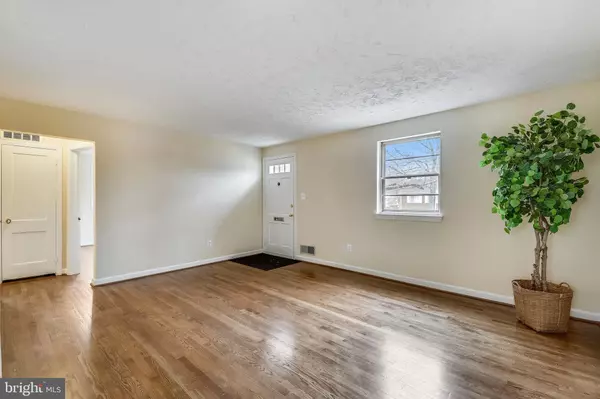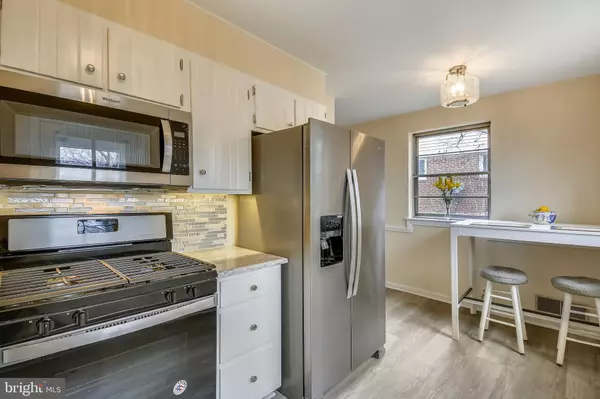$480,000
$499,900
4.0%For more information regarding the value of a property, please contact us for a free consultation.
3516 FARTHING DR Silver Spring, MD 20906
3 Beds
2 Baths
1,308 SqFt
Key Details
Sold Price $480,000
Property Type Single Family Home
Sub Type Detached
Listing Status Sold
Purchase Type For Sale
Square Footage 1,308 sqft
Price per Sqft $366
Subdivision Connecticut Avenue Estates
MLS Listing ID MDMC2041186
Sold Date 04/27/22
Style Bungalow
Bedrooms 3
Full Baths 2
HOA Y/N N
Abv Grd Liv Area 858
Originating Board BRIGHT
Year Built 1952
Annual Tax Amount $3,766
Tax Year 2022
Lot Size 6,533 Sqft
Acres 0.15
Property Sub-Type Detached
Property Description
Newly remodeled and ready to move in! This darling 3 bedroom 2 bathroom brick home is just waiting for you! Perfect refinished wood floors, fresh paint throughout, renovated bathrooms and best of all, there is a BRAND NEW KITCHEN featuring new cabinets, new stainless appliances, granite counter tops and absolutely gorgeous backsplash. The side of the house has a delightful screened in porch. and right off of the kitchen is one of the most beautiful decks that you'll ever see. The basement has a large legal bedroom, a full bath and a very spacious finished family room. There's even a bonus work area for you right by the laundry!
The backyard is WOW!! Absolutely incredible new deck perfect for entertaining. The private backyard comes complete with a darling and very large shed. No HOA!
Get ready to barbecue and entertain. This house is just perfect for your summer fun.
Location
State MD
County Montgomery
Zoning R60
Rooms
Basement Fully Finished
Main Level Bedrooms 2
Interior
Hot Water Natural Gas
Heating Forced Air
Cooling Central A/C
Heat Source Natural Gas
Exterior
Water Access N
Accessibility Level Entry - Main
Garage N
Building
Story 2
Foundation Block
Sewer Public Sewer
Water Public
Architectural Style Bungalow
Level or Stories 2
Additional Building Above Grade, Below Grade
New Construction N
Schools
School District Montgomery County Public Schools
Others
Senior Community No
Tax ID 161301242734
Ownership Fee Simple
SqFt Source Assessor
Acceptable Financing Cash, FHA, Conventional, VA
Listing Terms Cash, FHA, Conventional, VA
Financing Cash,FHA,Conventional,VA
Special Listing Condition Standard
Read Less
Want to know what your home might be worth? Contact us for a FREE valuation!

Our team is ready to help you sell your home for the highest possible price ASAP

Bought with Andrew S Rubin • RE/MAX Realty Centre, Inc.
GET MORE INFORMATION





