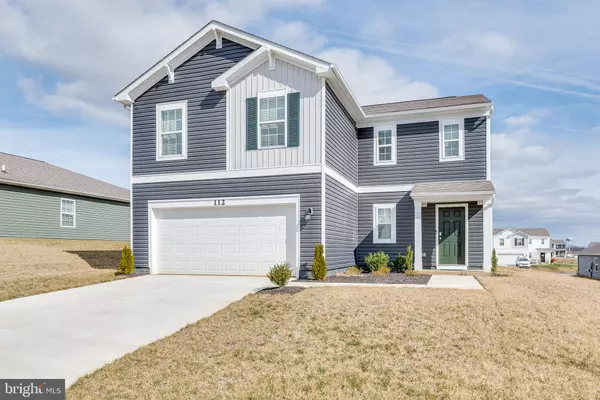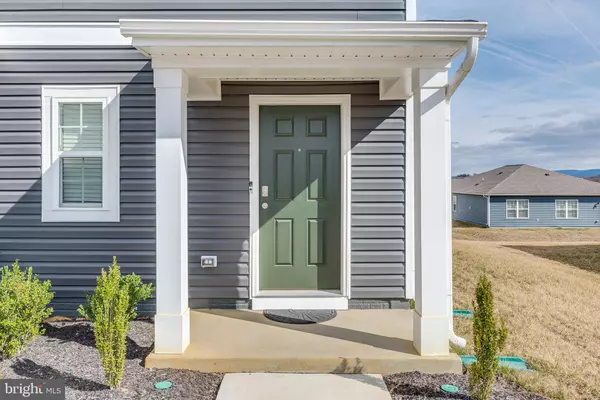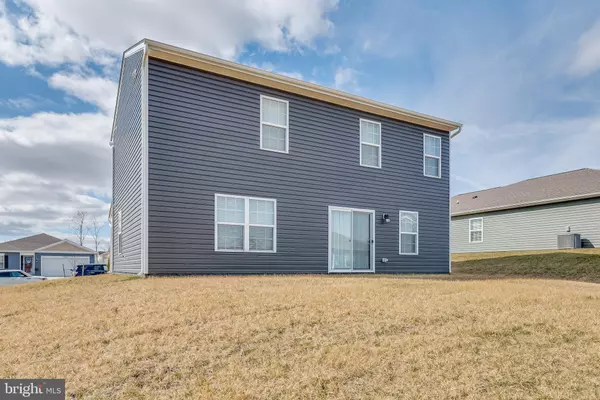$389,900
$389,900
For more information regarding the value of a property, please contact us for a free consultation.
112 SABER DRIVE Charles Town, WV 25414
4 Beds
3 Baths
1,906 SqFt
Key Details
Sold Price $389,900
Property Type Single Family Home
Sub Type Detached
Listing Status Sold
Purchase Type For Sale
Square Footage 1,906 sqft
Price per Sqft $204
Subdivision Magnolia Springs
MLS Listing ID WVJF2003208
Sold Date 06/14/22
Style Colonial,Transitional
Bedrooms 4
Full Baths 2
Half Baths 1
HOA Fees $59/mo
HOA Y/N Y
Abv Grd Liv Area 1,906
Originating Board BRIGHT
Year Built 2021
Tax Year 2021
Lot Size 7,840 Sqft
Acres 0.18
Property Description
Welcome to 112 Saber Drive located in Magnolia Springs Subdivision! This charming, 2-story colonial with 2 car attached garage, is not even 1 year old and still under Builder Warranty! Why wait to build new when you could move in sooner? Boasting with open living concept, walk into your living room and entertain while cooking a feast in your kitchen with gorgeous granite counter tops & stainless steel appliances. There is also a half bath on the first level. The upstairs offers 4 generous sized bedrooms, and 2 full bathrooms. The laundry room is also located on the upper level as well.
This home is located within minutes of main street, down town Charles Town where there is ample shopping, wide variety of restaurants, local farmers markets, Casino & Race Track, as well as fine arts and outdoor adventures. This is also commuter friendly as you are close to the MARC Train, Route 9, Route 340 & within an hour's drive of the Baltimore-Washington DC metropolitan area.
Location
State WV
County Jefferson
Zoning RESIDENTIAL
Rooms
Main Level Bedrooms 4
Interior
Interior Features Carpet, Combination Dining/Living, Combination Kitchen/Dining, Combination Kitchen/Living, Dining Area, Family Room Off Kitchen, Floor Plan - Open, Kitchen - Eat-In, Kitchen - Island, Kitchen - Table Space, Pantry, Recessed Lighting, Tub Shower, Upgraded Countertops, Walk-in Closet(s)
Hot Water Electric
Heating Energy Star Heating System, Heat Pump(s)
Cooling Central A/C, Energy Star Cooling System, Heat Pump(s)
Flooring Luxury Vinyl Plank, Partially Carpeted
Equipment Disposal, Energy Efficient Appliances, ENERGY STAR Clothes Washer, ENERGY STAR Dishwasher, ENERGY STAR Refrigerator, Exhaust Fan, Icemaker, Microwave, Water Heater, Stainless Steel Appliances, Oven/Range - Electric
Fireplace N
Window Features Double Pane,Insulated,Screens
Appliance Disposal, Energy Efficient Appliances, ENERGY STAR Clothes Washer, ENERGY STAR Dishwasher, ENERGY STAR Refrigerator, Exhaust Fan, Icemaker, Microwave, Water Heater, Stainless Steel Appliances, Oven/Range - Electric
Heat Source Electric
Laundry Washer In Unit, Dryer In Unit, Upper Floor
Exterior
Parking Features Garage - Front Entry, Garage Door Opener, Inside Access
Garage Spaces 4.0
Utilities Available Cable TV Available, Sewer Available, Under Ground, Water Available
Amenities Available Jog/Walk Path, Common Grounds
Water Access N
Roof Type Architectural Shingle
Accessibility None
Attached Garage 2
Total Parking Spaces 4
Garage Y
Building
Story 2
Foundation Passive Radon Mitigation, Slab
Sewer Public Sewer
Water Public
Architectural Style Colonial, Transitional
Level or Stories 2
Additional Building Above Grade, Below Grade
New Construction N
Schools
Elementary Schools Page Jackson
Middle Schools Charles Town
High Schools Washington
School District Jefferson County Schools
Others
HOA Fee Include Common Area Maintenance,Road Maintenance,Trash,Snow Removal
Senior Community No
Tax ID NO TAX RECORD
Ownership Fee Simple
SqFt Source Estimated
Security Features Smoke Detector,Security System
Acceptable Financing Cash, Conventional, FHA, USDA, VA
Horse Property N
Listing Terms Cash, Conventional, FHA, USDA, VA
Financing Cash,Conventional,FHA,USDA,VA
Special Listing Condition Standard
Read Less
Want to know what your home might be worth? Contact us for a FREE valuation!

Our team is ready to help you sell your home for the highest possible price ASAP

Bought with Joanne Cembrook • Coldwell Banker Premier

GET MORE INFORMATION





