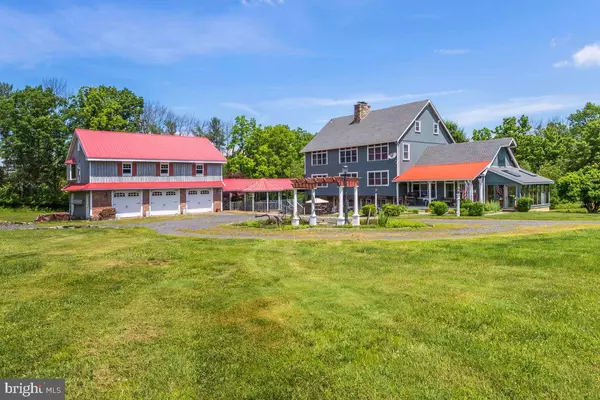$1,225,000
$1,275,000
3.9%For more information regarding the value of a property, please contact us for a free consultation.
374 KINTNER HILL RD Upper Black Eddy, PA 18972
3 Beds
3 Baths
3,449 SqFt
Key Details
Sold Price $1,225,000
Property Type Single Family Home
Sub Type Detached
Listing Status Sold
Purchase Type For Sale
Square Footage 3,449 sqft
Price per Sqft $355
Subdivision None Available
MLS Listing ID PABU2022118
Sold Date 06/15/22
Style Converted Barn
Bedrooms 3
Full Baths 3
HOA Y/N N
Abv Grd Liv Area 3,449
Originating Board BRIGHT
Year Built 2004
Annual Tax Amount $7,655
Tax Year 2021
Lot Size 4.384 Acres
Acres 4.38
Lot Dimensions 0.00 x 0.00
Property Description
Maison de grange, A unique Bucks County retreat set on 4+ beautiful acres with an adjoining 3+ acre building lot. The residence consists of two barns that have been cleverly combined by a local builder. The home retains many of the impressive features from the barns including massive beams, beautiful woodwork, high ceilings and a bright open floor plan. This one of a kind residence offers a huge eat in country kitchen with a center island, a glass enclosed summer kitchen that could double as a greenhouse and a formal dining room. There is a first floor and second floor master bedroom, and a dramatic soaring 3 story stone fireplace which serves as the center piece of the great room. The home has magnificent hard wood floors throughout as well as wide open staircases and balconies that overlook the various levels of the home. The lower level offers a great tavern room with entertainment area as well as a large wet bar. The tavern rooms opens out to a huge court yard with a gazebo and fountain making this area absolutely perfect for both indoor and outdoor entertaining. A covered walk way leads to a 3 car garage with a second level waiting to be refinished from a previously started project. The property is located just 15 minutes from area shopping and dining and 70 minutes NYC and 70 minutes to Philadelphia.
Location
State PA
County Bucks
Area Nockamixon Twp (10130)
Zoning R
Rooms
Basement Full
Interior
Interior Features Attic, Bar, Breakfast Area, Butlers Pantry, Ceiling Fan(s), Exposed Beams, Family Room Off Kitchen, Floor Plan - Open, Formal/Separate Dining Room, Kitchen - Country, Kitchen - Eat-In, Primary Bath(s), Soaking Tub, Stall Shower, Tub Shower, Upgraded Countertops, Walk-in Closet(s), Wet/Dry Bar, Wood Floors
Hot Water Electric
Heating Hot Water
Cooling Ductless/Mini-Split
Fireplaces Number 2
Fireplaces Type Stone
Equipment Built-In Microwave, Dishwasher, Disposal, Microwave, Oven - Wall, Oven/Range - Electric, Stainless Steel Appliances, Washer/Dryer Hookups Only
Fireplace Y
Appliance Built-In Microwave, Dishwasher, Disposal, Microwave, Oven - Wall, Oven/Range - Electric, Stainless Steel Appliances, Washer/Dryer Hookups Only
Heat Source Oil
Laundry Basement
Exterior
Parking Features Additional Storage Area, Garage - Side Entry, Inside Access
Garage Spaces 3.0
Water Access N
View Garden/Lawn, Trees/Woods
Accessibility None
Total Parking Spaces 3
Garage Y
Building
Lot Description Additional Lot(s), Backs to Trees, Cleared, Front Yard, Landscaping, Rear Yard, Secluded, SideYard(s), Trees/Wooded
Story 3.5
Foundation Block
Sewer On Site Septic
Water None
Architectural Style Converted Barn
Level or Stories 3.5
Additional Building Above Grade, Below Grade
New Construction N
Schools
School District Palisades
Others
Senior Community No
Tax ID 30-008-089-002
Ownership Fee Simple
SqFt Source Assessor
Acceptable Financing Cash, Conventional
Listing Terms Cash, Conventional
Financing Cash,Conventional
Special Listing Condition Standard
Read Less
Want to know what your home might be worth? Contact us for a FREE valuation!

Our team is ready to help you sell your home for the highest possible price ASAP

Bought with Karen A Troester • Addison Wolfe Real Estate
GET MORE INFORMATION





