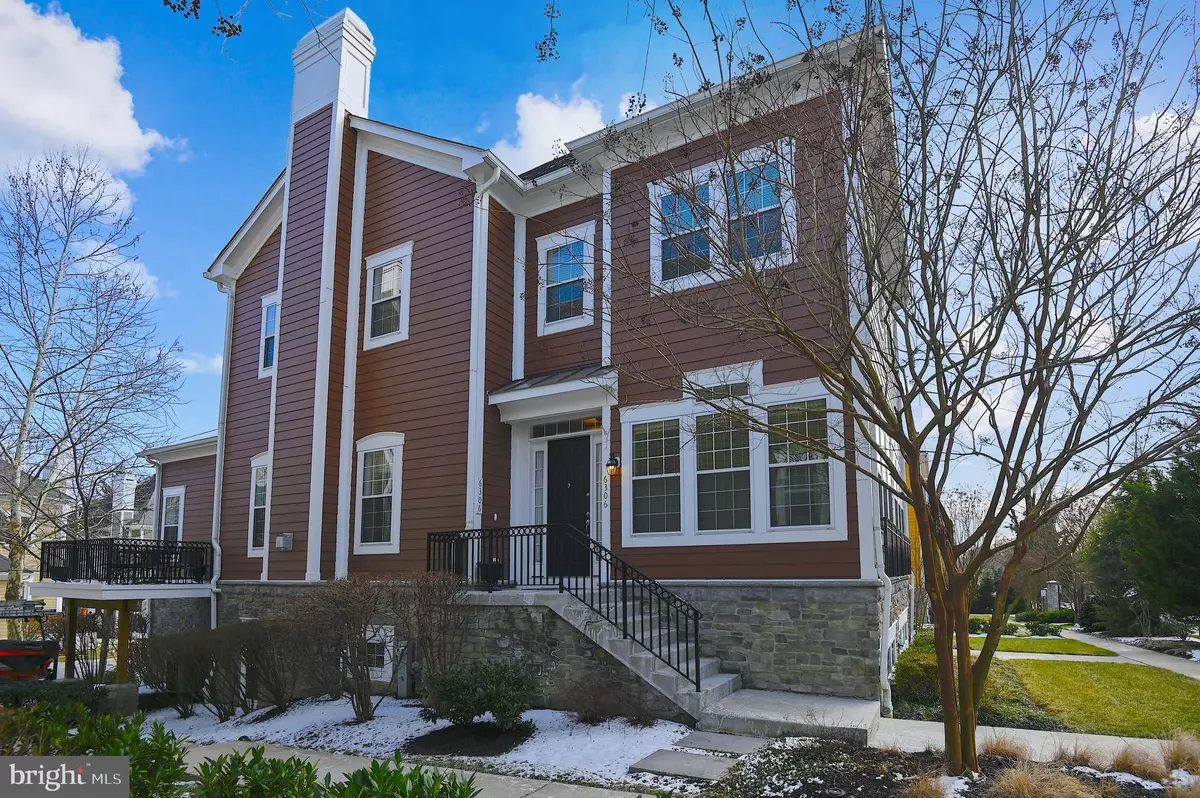$760,000
$729,000
4.3%For more information regarding the value of a property, please contact us for a free consultation.
6306 CANTER WAY #13 Baltimore, MD 21212
4 Beds
5 Baths
4,095 SqFt
Key Details
Sold Price $760,000
Property Type Condo
Sub Type Condo/Co-op
Listing Status Sold
Purchase Type For Sale
Square Footage 4,095 sqft
Price per Sqft $185
Subdivision Woodbrook
MLS Listing ID MDBC2024432
Sold Date 04/15/22
Style Contemporary
Bedrooms 4
Full Baths 4
Half Baths 1
Condo Fees $582/mo
HOA Y/N N
Abv Grd Liv Area 4,095
Originating Board BRIGHT
Year Built 2007
Annual Tax Amount $9,394
Tax Year 2022
Property Description
Immaculate and well-appointed side entry end of group townhome at Woodbrook on Charles. This four bedroom, four and one-half bath home has many added upgrades and amenities on every level. On the main level; a gracious foyer, living room, dining room, butlers pantry with wet bar, gourmet kitchen, family room with gas fireplace, laundry room and a spacious primary bedroom with en suite bathroom. There is also a large outdoor living space off the family room, perfect for al fresco dining and soaking in the sun. The second floor provides two additional bedrooms with en suite bathrooms and a sizable office with custom built ins. The spacious and fully finished light-filled lower level contains a large room that is perfect for a home gym or additional bedroom, an additional full bathroom, entertainment area and a kitchenette that would easily work as a guest suite. Notable upgrades include elevator shaft-ready from lower level to top floor, sprinkler system, booster pump for added water pressure, new Hardie Plank siding, 5/8-inch drywall throughout the home, heated garage with epoxy-finished floor and built-in shelving and so much more. The association covers landscaping and lawn maintenance, as well as snow removal for incredibly easy living. Schedule a tour of this unique and stylish home located close to grocery store, wine shop and Starbucks as well as easy access to the Beltway and downtown. Prepare to be impressed!
Location
State MD
County Baltimore
Zoning RES
Rooms
Other Rooms Living Room, Dining Room, Primary Bedroom, Bedroom 3, Bedroom 4, Kitchen, Family Room, Foyer, Exercise Room, Laundry, Office, Recreation Room
Basement Fully Finished, Garage Access, Heated, Outside Entrance
Main Level Bedrooms 1
Interior
Interior Features 2nd Kitchen, Breakfast Area, Built-Ins, Butlers Pantry, Carpet, Ceiling Fan(s), Combination Dining/Living, Entry Level Bedroom, Family Room Off Kitchen, Floor Plan - Open, Kitchen - Gourmet, Kitchen - Island, Pantry, Recessed Lighting, Soaking Tub, Sprinkler System, Stall Shower, Tub Shower, Upgraded Countertops, Walk-in Closet(s), Wet/Dry Bar, Window Treatments, Wood Floors
Hot Water Natural Gas
Heating Forced Air
Cooling Central A/C
Fireplaces Number 1
Fireplaces Type Gas/Propane
Equipment Built-In Microwave, Built-In Range, Dishwasher, Disposal, Washer, Dryer, Extra Refrigerator/Freezer, Oven - Wall, Oven/Range - Gas, Range Hood, Refrigerator, Stainless Steel Appliances
Fireplace Y
Appliance Built-In Microwave, Built-In Range, Dishwasher, Disposal, Washer, Dryer, Extra Refrigerator/Freezer, Oven - Wall, Oven/Range - Gas, Range Hood, Refrigerator, Stainless Steel Appliances
Heat Source Natural Gas
Laundry Main Floor
Exterior
Exterior Feature Deck(s)
Parking Features Additional Storage Area, Built In, Garage - Front Entry, Inside Access, Garage Door Opener
Garage Spaces 2.0
Amenities Available None
Water Access N
Accessibility None
Porch Deck(s)
Attached Garage 2
Total Parking Spaces 2
Garage Y
Building
Story 3
Foundation Other
Sewer Public Sewer
Water Public
Architectural Style Contemporary
Level or Stories 3
Additional Building Above Grade, Below Grade
New Construction N
Schools
School District Baltimore County Public Schools
Others
Pets Allowed Y
HOA Fee Include Common Area Maintenance,Ext Bldg Maint,Snow Removal,Water
Senior Community No
Tax ID 04092500003354
Ownership Condominium
Special Listing Condition Standard
Pets Allowed No Pet Restrictions
Read Less
Want to know what your home might be worth? Contact us for a FREE valuation!

Our team is ready to help you sell your home for the highest possible price ASAP

Bought with Elizabeth M. Darrell • Berkshire Hathaway HomeServices PenFed Realty

GET MORE INFORMATION





