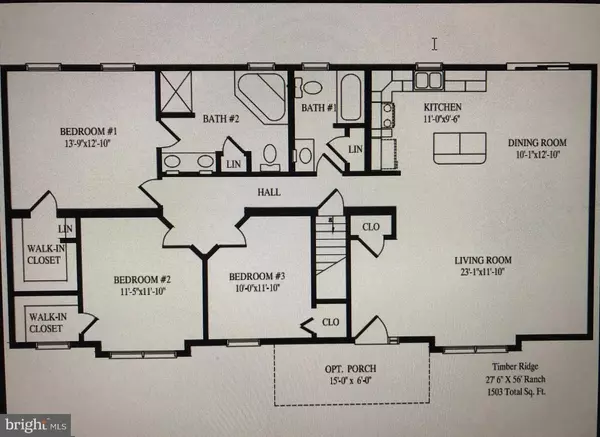$349,900
$349,900
For more information regarding the value of a property, please contact us for a free consultation.
140 FRIESBURG RD Bridgeton, NJ 08302
3 Beds
2 Baths
1,503 SqFt
Key Details
Sold Price $349,900
Property Type Single Family Home
Sub Type Detached
Listing Status Sold
Purchase Type For Sale
Square Footage 1,503 sqft
Price per Sqft $232
Subdivision Upper Deerfield Twp.
MLS Listing ID NJCB2005344
Sold Date 09/16/22
Style Modular/Pre-Fabricated,Ranch/Rambler
Bedrooms 3
Full Baths 2
HOA Y/N N
Abv Grd Liv Area 1,503
Originating Board BRIGHT
Year Built 2022
Tax Year 2020
Lot Size 2.000 Acres
Acres 2.0
Lot Dimensions 0.00 x 0.00
Property Description
Beautiful ranch modular home on 2 acre lot features 1,503' of living space and a full basement. This home includes three bedrooms, two with walk-in closets, and two full bathrooms. The master suite includes a large master bathroom with double sinks, shower and tub. Kitchen includes stainless steel appliances and island space, all open to the dining room area. A large family room is located off of kitchen and dining area. Full basement for additional space, with bilco doors for exterior access to basement. This property is located in Upper Deerfield Township - enjoy country living in your new home! Comes with a 10 year builders warranty! Home will have propane service at closing but Buyer may elect to work with gas company to convert to gas, once available. Per municipal requirements, lot will feature retention basin for storm water management. Buyer will be responsible for any roll-back taxes, if applicable
*Note: Floor plans are attached as a reference. Completion date estimated August 2022. Picture of home rendering are included as a reference, but do not reflect the actual colors chosen. Home will feature all vinyl siding instead of stone. Contact listing agent for details.*
Location
State NJ
County Cumberland
Area Upper Deerfield Twp (20613)
Zoning R1
Rooms
Other Rooms Dining Room, Bedroom 2, Bedroom 3, Kitchen, Family Room, Bedroom 1, Bathroom 1, Bathroom 2
Basement Full, Outside Entrance, Sump Pump, Walkout Stairs
Main Level Bedrooms 3
Interior
Interior Features Combination Kitchen/Dining, Dining Area, Entry Level Bedroom, Family Room Off Kitchen, Floor Plan - Open, Kitchen - Island, Stall Shower, Tub Shower, Walk-in Closet(s), Water Treat System
Hot Water Electric
Heating Forced Air
Cooling Central A/C
Flooring Vinyl, Carpet
Equipment Oven - Single, Stainless Steel Appliances, Washer/Dryer Hookups Only, Dishwasher
Fireplace N
Appliance Oven - Single, Stainless Steel Appliances, Washer/Dryer Hookups Only, Dishwasher
Heat Source Propane - Leased
Exterior
Garage Spaces 10.0
Water Access N
Roof Type Shingle
Accessibility None
Total Parking Spaces 10
Garage N
Building
Lot Description Road Frontage, Rear Yard, Rural
Story 1
Foundation Other
Sewer Private Septic Tank
Water Private
Architectural Style Modular/Pre-Fabricated, Ranch/Rambler
Level or Stories 1
Additional Building Above Grade, Below Grade
Structure Type 9'+ Ceilings
New Construction Y
Schools
High Schools Cumberland Regional
School District Upper Deerfield Township Public Schools
Others
Senior Community No
Tax ID 13-00303-00001 06
Ownership Fee Simple
SqFt Source Assessor
Acceptable Financing Cash, Conventional, FHA, USDA, VA
Listing Terms Cash, Conventional, FHA, USDA, VA
Financing Cash,Conventional,FHA,USDA,VA
Special Listing Condition Standard
Read Less
Want to know what your home might be worth? Contact us for a FREE valuation!

Our team is ready to help you sell your home for the highest possible price ASAP

Bought with Lisa VanMeter • Keller Williams Prime Realty

GET MORE INFORMATION





