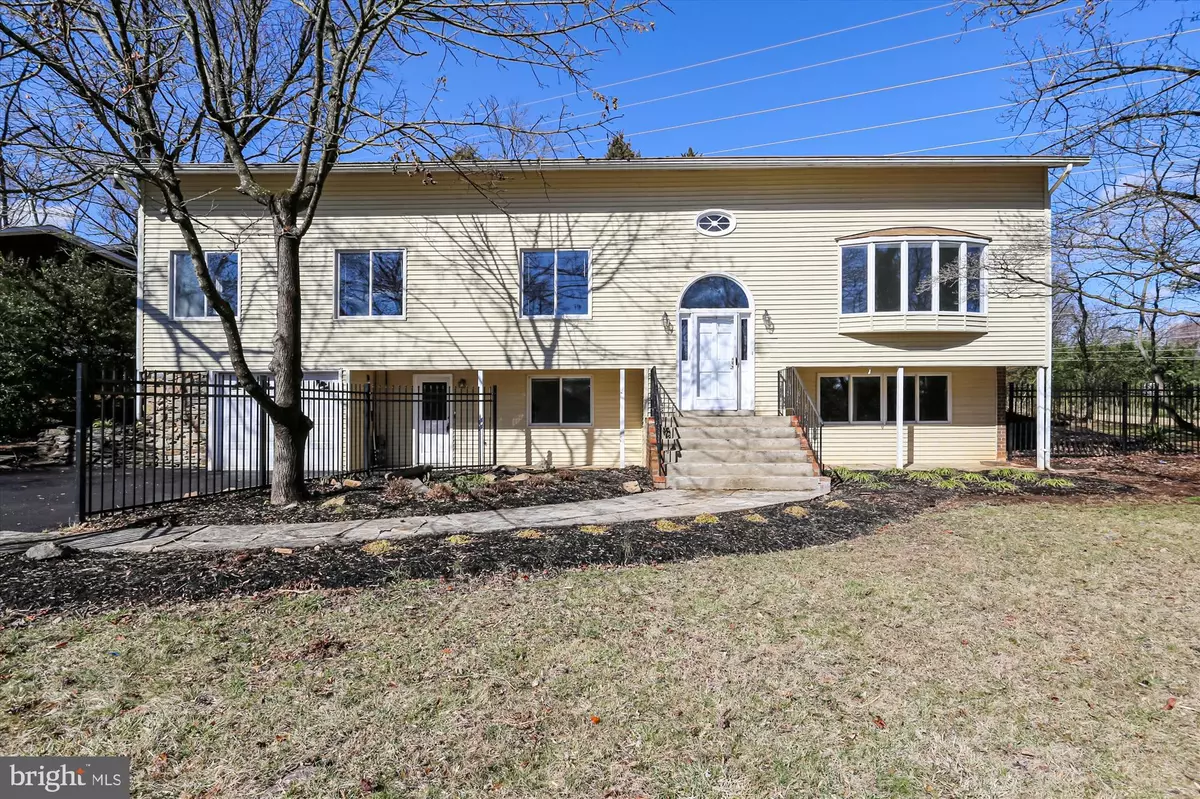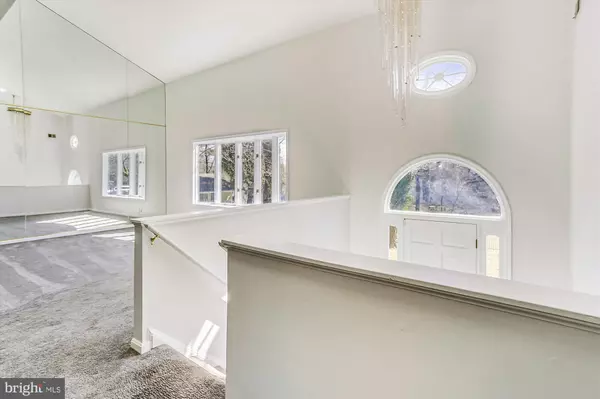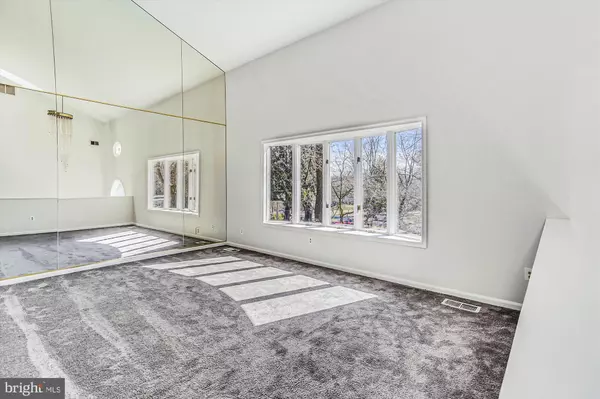$890,900
$890,900
For more information regarding the value of a property, please contact us for a free consultation.
9913 BETTEKER LN Potomac, MD 20854
5 Beds
5 Baths
3,676 SqFt
Key Details
Sold Price $890,900
Property Type Single Family Home
Sub Type Detached
Listing Status Sold
Purchase Type For Sale
Square Footage 3,676 sqft
Price per Sqft $242
Subdivision Glen Park
MLS Listing ID MDMC2038778
Sold Date 04/15/22
Style Colonial
Bedrooms 5
Full Baths 4
Half Baths 1
HOA Y/N N
Abv Grd Liv Area 2,876
Originating Board BRIGHT
Year Built 1987
Annual Tax Amount $8,233
Tax Year 2022
Lot Size 0.345 Acres
Acres 0.34
Property Sub-Type Detached
Property Description
Filled with natural light and located in a secluded residential area in Potomac, this home is the perfect place to build great memories. This lovely home features an updated kitchen, spacious Great room with a beautiful stone fireplace and sliding glass doors leading to the deck and large fully-fenced backyard - perfect for a summer BBQ and entertaining friends and family. This 5 bedrooms, 4.5 baths home has vaulted ceilings with fresh paint throughout. Upper lever bonus room can be use for a home office or relaxation. Nearby shopping includes Cabin John, Westfield Montgomery Mall and Potomac Village with easy access to Bethesda, Rockville, DC and Virginia. Don't miss-out on this great opportunity.
Location
State MD
County Montgomery
Zoning R200
Rooms
Other Rooms Living Room, Dining Room, Primary Bedroom, Bedroom 2, Bedroom 3, Bedroom 4, Kitchen, Family Room, Foyer, Great Room, Laundry, Office, Storage Room, Bathroom 2, Bathroom 3, Primary Bathroom, Half Bath
Basement Drainage System
Main Level Bedrooms 3
Interior
Interior Features Formal/Separate Dining Room, Carpet, Wood Floors, Primary Bath(s), Skylight(s)
Hot Water Natural Gas
Heating Central, Forced Air
Cooling Central A/C
Fireplaces Number 1
Fireplaces Type Wood, Stone
Equipment Refrigerator, Washer, Stainless Steel Appliances, Stove, Dishwasher, Dryer
Fireplace Y
Window Features Skylights
Appliance Refrigerator, Washer, Stainless Steel Appliances, Stove, Dishwasher, Dryer
Heat Source Natural Gas
Laundry Has Laundry
Exterior
Exterior Feature Deck(s)
Parking Features Garage - Front Entry
Garage Spaces 1.0
Fence Other
Utilities Available Natural Gas Available, Electric Available
Water Access N
Roof Type Composite
Street Surface Black Top,Paved
Accessibility Entry Slope <1'
Porch Deck(s)
Attached Garage 1
Total Parking Spaces 1
Garage Y
Building
Story 3
Foundation Slab
Sewer Public Sewer
Water Public
Architectural Style Colonial
Level or Stories 3
Additional Building Above Grade, Below Grade
New Construction N
Schools
High Schools Winston Churchill
School District Montgomery County Public Schools
Others
Senior Community No
Tax ID 161000911617
Ownership Fee Simple
SqFt Source Assessor
Special Listing Condition Standard
Read Less
Want to know what your home might be worth? Contact us for a FREE valuation!

Our team is ready to help you sell your home for the highest possible price ASAP

Bought with Matthew E Elam • RE/MAX Realty Plus
GET MORE INFORMATION





