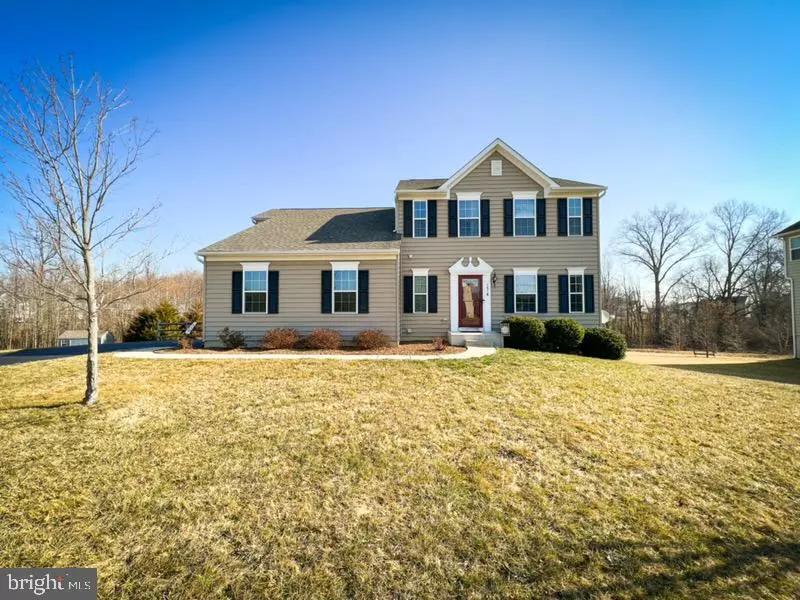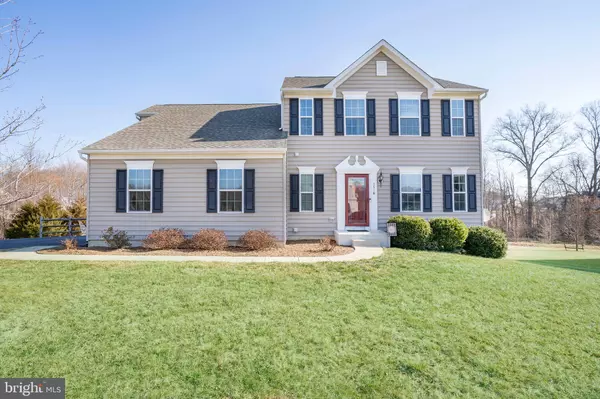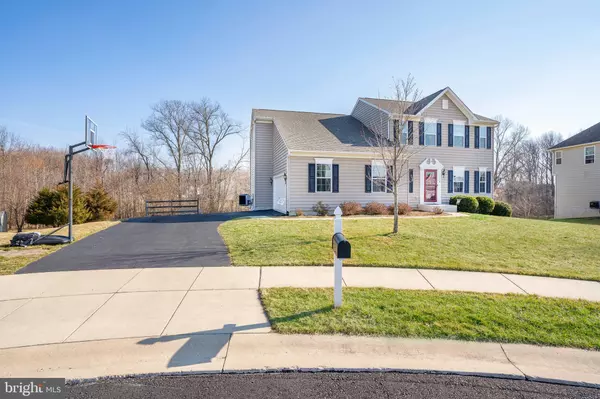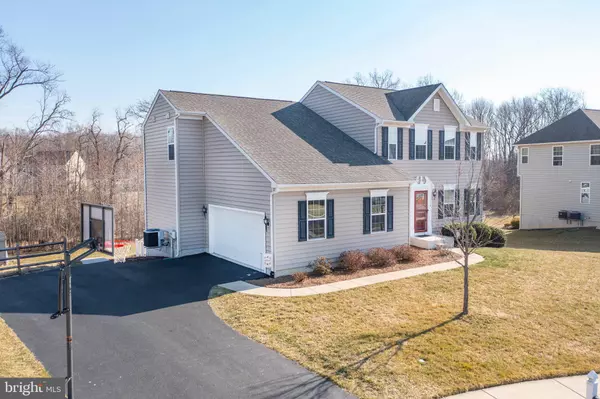$565,500
$565,500
For more information regarding the value of a property, please contact us for a free consultation.
1516 EL DORADO WAY Townsend, DE 19734
5 Beds
4 Baths
3,225 SqFt
Key Details
Sold Price $565,500
Property Type Single Family Home
Sub Type Detached
Listing Status Sold
Purchase Type For Sale
Square Footage 3,225 sqft
Price per Sqft $175
Subdivision Enclave At Odessa
MLS Listing ID DENC2018232
Sold Date 06/13/22
Style Colonial
Bedrooms 5
Full Baths 3
Half Baths 1
HOA Fees $20/ann
HOA Y/N Y
Abv Grd Liv Area 3,225
Originating Board BRIGHT
Year Built 2014
Available Date 2022-03-03
Annual Tax Amount $3,842
Tax Year 2021
Lot Size 0.320 Acres
Acres 0.32
Lot Dimensions 0.00 x 0.00
Property Sub-Type Detached
Property Description
Welcome to 1516 El Dorado Way in the beautiful neighborhood of The Enclaves at Odessa National! This neighborhood is very welcoming, walkable, has some of the best food trucks all throughout the year, offers amazing community events, holiday parties, and community yard sales. If you would love to be in the award winning Appoquinimink School District, but away from the main traffic in town, this one is for you! 1516 El Dorado is a beautiful home inside and out, and backs to a tree lined view at the end of a cul-de-sac which provides extra seclusion and peace and quiet! This home is pleasing to the eye the minute you pull up, with the tan siding, black shutters, a two-car side-turned garage, oversized driveway, and large yard. Once you enter the home, you have a family room to your right (which could be a formal dining room), and a powder room to your left. The kitchen is open to the sunroom and the large living room which is perfect for entertaining. The sunroom is currently utilized as a formal dining room, and you will want to do the same once you see the view! The kitchen is a huge space with an abundance of 42" cabinetry, gorgeous granite countertops, a huge island (perfect for parties and extra cooking/baking space) with plenty of room for multiple stools, stainless steel appliances (brand NEW dishwasher and refrigerator), and double door pantry. There is a bedroom (with a closet) just off the living room (which can be a bedroom, office, playroom, workout room, virtual learning room and more). Upstairs offers four generously sized bedrooms, laundry room, and two full bathrooms. The primary bedroom is a large space (perfect for a large bedroom set and seating area) with a private bathroom, and a large walk-in closet. The primary bathroom has a tile enclosed shower, vanity with additional space for all of your cosmetics, a water closet, and linen closet. The basement is finished with a 6' bump-out/walk out basement door. This space has tiled flooring and custom built-ins. The basement also has a full bathroom with tile flooring, and a tile enclosed shower. There is plenty of unfinished space for all of your storage. The sellers utilized one of the spaces as a large workout room. The backyard is a beautiful oasis! There is a massive two story 20x10 deck, concrete patio underneath with a hanging swing, newer shed, and paver stone fire pit. You will love relaxing in this backyard or enjoying the trail throughout the woods in the backyard! This home has everything you need and more! Schedule now and be in to enjoy the warmer months ahead!
Location
State DE
County New Castle
Area South Of The Canal (30907)
Zoning S
Rooms
Basement Full, Interior Access, Poured Concrete, Sump Pump, Walkout Level, Windows, Outside Entrance
Main Level Bedrooms 1
Interior
Interior Features Butlers Pantry, Carpet, Ceiling Fan(s), Combination Kitchen/Living, Dining Area, Family Room Off Kitchen, Floor Plan - Open, Formal/Separate Dining Room, Kitchen - Gourmet, Kitchen - Island, Pantry, Primary Bath(s), Recessed Lighting, Stall Shower, Tub Shower, Upgraded Countertops, Walk-in Closet(s), Window Treatments
Hot Water Natural Gas
Heating Forced Air
Cooling Central A/C
Flooring Carpet, Ceramic Tile, Hardwood, Luxury Vinyl Tile
Equipment Built-In Microwave, Dishwasher, Disposal, Dryer, Oven - Single, Oven/Range - Electric, Range Hood, Refrigerator, Stainless Steel Appliances, Washer, Water Heater
Furnishings No
Fireplace N
Appliance Built-In Microwave, Dishwasher, Disposal, Dryer, Oven - Single, Oven/Range - Electric, Range Hood, Refrigerator, Stainless Steel Appliances, Washer, Water Heater
Heat Source Natural Gas
Laundry Has Laundry, Upper Floor, Dryer In Unit, Washer In Unit
Exterior
Exterior Feature Deck(s), Patio(s)
Parking Features Garage - Side Entry, Garage Door Opener, Inside Access
Garage Spaces 7.0
Amenities Available None
Water Access N
View Trees/Woods
Roof Type Shingle
Accessibility None
Porch Deck(s), Patio(s)
Attached Garage 2
Total Parking Spaces 7
Garage Y
Building
Lot Description Backs to Trees, Front Yard, Premium, Rear Yard, SideYard(s), Trees/Wooded
Story 2
Foundation Concrete Perimeter, Active Radon Mitigation
Sewer Public Sewer
Water Public
Architectural Style Colonial
Level or Stories 2
Additional Building Above Grade, Below Grade
Structure Type Dry Wall,9'+ Ceilings
New Construction N
Schools
School District Appoquinimink
Others
Pets Allowed Y
HOA Fee Include Common Area Maintenance,Snow Removal
Senior Community No
Tax ID 14-012.42-056
Ownership Fee Simple
SqFt Source Assessor
Security Features Carbon Monoxide Detector(s),Security System,Smoke Detector
Acceptable Financing Cash, Conventional, FHA, VA, USDA
Horse Property N
Listing Terms Cash, Conventional, FHA, VA, USDA
Financing Cash,Conventional,FHA,VA,USDA
Special Listing Condition Standard
Pets Allowed No Pet Restrictions
Read Less
Want to know what your home might be worth? Contact us for a FREE valuation!

Our team is ready to help you sell your home for the highest possible price ASAP

Bought with Michael Kenneth Eitelman • Redfin Corporation
GET MORE INFORMATION





