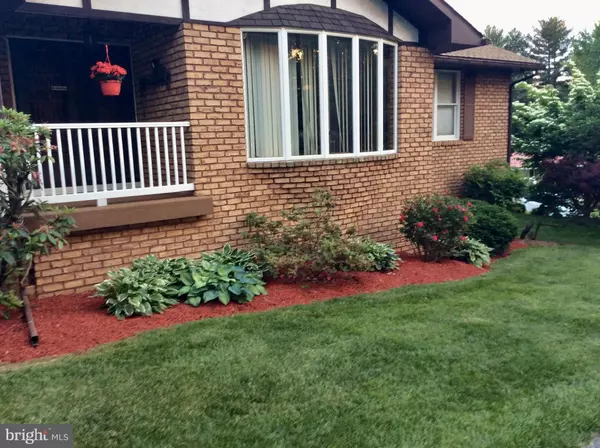$530,000
$480,000
10.4%For more information regarding the value of a property, please contact us for a free consultation.
4411 CARROLL PARK CT Sykesville, MD 21784
3 Beds
3 Baths
2,013 SqFt
Key Details
Sold Price $530,000
Property Type Single Family Home
Sub Type Detached
Listing Status Sold
Purchase Type For Sale
Square Footage 2,013 sqft
Price per Sqft $263
Subdivision Carroll Park
MLS Listing ID MDCR2007618
Sold Date 06/29/22
Style Ranch/Rambler
Bedrooms 3
Full Baths 3
HOA Y/N N
Abv Grd Liv Area 1,613
Originating Board BRIGHT
Year Built 1975
Annual Tax Amount $3,953
Tax Year 2022
Lot Size 1.180 Acres
Acres 1.18
Property Description
All summer could feel like a vacation! This beautifully landscaped and well maintained brick Rancher located on a cul-de-sac in the Carroll Park community could be all yours! Boasting 3 bedrooms on the main level, 3 full baths, Hall bath features heated floor, formal dining, circular paved driveway, full walk-up attic with much potential, finished basement with separate walkout level entrance to gorgeous patio. The basement features a fireplace, bar, full size window, french doors, new full bath, work shop area and could easily be converted to a second living space for your loved ones. Upstairs off the kitchen you will find a gorgeous four seasons room overlooking the beautifully landscaped yard, deck and in-ground pool! This home also features new windows in 2021 , new heating system in 2021, new water heater 5/2022, repainted pool within the last 3yrs and a newer roof (within the last 5yrs). All of this is situated on 1.18 acres. This one won't last long! All offers due by Saturday 21st @8pm, offers will be presented Sunday afternoon.
Location
State MD
County Carroll
Zoning RS
Rooms
Other Rooms Living Room, Dining Room, Bedroom 2, Bedroom 3, Kitchen, Bedroom 1, Sun/Florida Room, Laundry, Recreation Room, Bathroom 1, Bathroom 3
Basement Daylight, Partial, Full, Heated, Improved, Interior Access, Outside Entrance, Partially Finished, Rear Entrance, Walkout Level, Windows
Main Level Bedrooms 3
Interior
Interior Features Attic, Bar, Breakfast Area, Carpet, Ceiling Fan(s), Dining Area, Entry Level Bedroom, Floor Plan - Traditional, Formal/Separate Dining Room, Kitchen - Eat-In, Kitchen - Table Space, Pantry, Primary Bath(s), Recessed Lighting, Skylight(s), Stall Shower, Tub Shower, Wet/Dry Bar, Window Treatments
Hot Water Natural Gas
Heating Baseboard - Hot Water
Cooling Central A/C
Flooring Carpet, Ceramic Tile, Stone
Fireplaces Number 1
Fireplace Y
Window Features Energy Efficient
Heat Source Natural Gas
Laundry Lower Floor
Exterior
Garage Spaces 5.0
Pool In Ground
Water Access N
View Garden/Lawn
Roof Type Asphalt
Accessibility Level Entry - Main
Total Parking Spaces 5
Garage N
Building
Lot Description Cleared, Cul-de-sac, Front Yard, Landscaping, Poolside, Rear Yard, SideYard(s)
Story 2
Foundation Block
Sewer Septic = # of BR
Water Well
Architectural Style Ranch/Rambler
Level or Stories 2
Additional Building Above Grade, Below Grade
Structure Type Dry Wall
New Construction N
Schools
School District Carroll County Public Schools
Others
Pets Allowed Y
Senior Community No
Tax ID 0714022392
Ownership Fee Simple
SqFt Source Assessor
Acceptable Financing Cash, Conventional, FHA, VA
Horse Property N
Listing Terms Cash, Conventional, FHA, VA
Financing Cash,Conventional,FHA,VA
Special Listing Condition Standard
Pets Allowed Dogs OK, Cats OK
Read Less
Want to know what your home might be worth? Contact us for a FREE valuation!

Our team is ready to help you sell your home for the highest possible price ASAP

Bought with Matthew D Kukucka • Century 21 Redwood Realty

GET MORE INFORMATION





