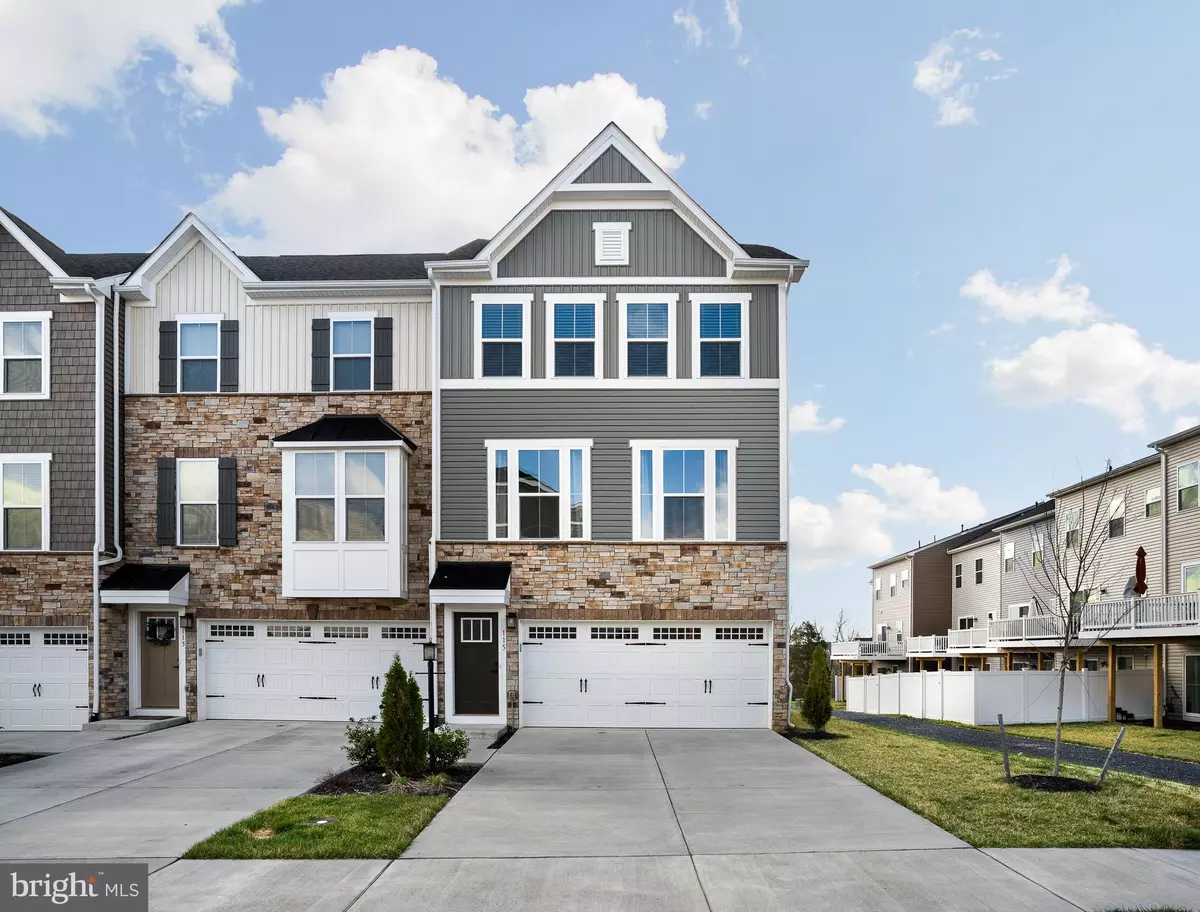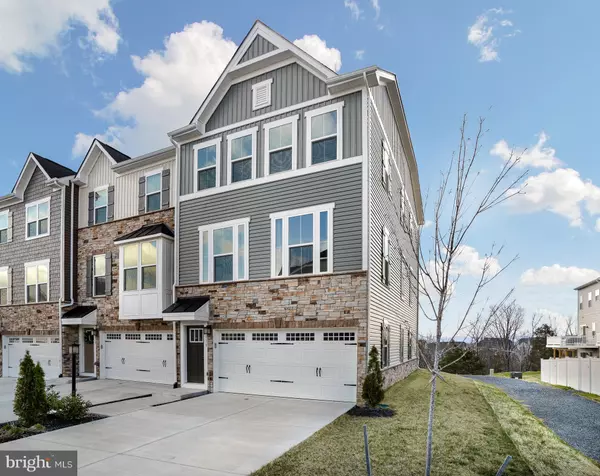$395,000
$385,000
2.6%For more information regarding the value of a property, please contact us for a free consultation.
115 BERGAMOT WAY Lake Frederick, VA 22630
3 Beds
4 Baths
1,806 SqFt
Key Details
Sold Price $395,000
Property Type Townhouse
Sub Type End of Row/Townhouse
Listing Status Sold
Purchase Type For Sale
Square Footage 1,806 sqft
Price per Sqft $218
Subdivision Lake Frederick
MLS Listing ID VAFV2005826
Sold Date 05/10/22
Style Colonial
Bedrooms 3
Full Baths 3
Half Baths 1
HOA Fees $160/mo
HOA Y/N Y
Abv Grd Liv Area 1,806
Originating Board BRIGHT
Year Built 2020
Annual Tax Amount $1,825
Tax Year 2021
Lot Size 3,049 Sqft
Acres 0.07
Property Description
Don't miss this stunning 3 level end-unit townhome located in the desirable Lake Frederick gated community. With a spacious open floor plan, 3 bedrooms, 3.5 bathrooms, and a 2 car garage, this 2 year old townhome offers a luxury lifestyle with mountain views. The open concept main level features luxury vinyl plank flooring with a kitchen, dining area, family room and half bath. The gourmet kitchen is impressive with white cabinets, quartz countertops, stainless steel appliances and a large pantry. It is bright and open with access to the composite deck facing the mountains. The primary bedroom features a walk-in closet, ceiling fan, bath with a large shower, tub and tile flooring. Two large additional bedrooms are on the upper floor. 2nd full bathroom and laundry room are also located on the upper floor. Washer and Dryer do not convey. The fully finished walk-out basement has a large family room, full bathroom and access to the garage. Large driveway offers additional parking. Lake Frederick is a lifestyle to enjoy walking/biking trails, tennis and pickleball courts, dog park, a large lake and the pool and clubhouse with a gym will be built and be open soon. One time fees of $2000 and $300 are required. The $2000 contribution fee is partially refundable when you sell your home.
Location
State VA
County Frederick
Zoning R5
Rooms
Basement Fully Finished, Garage Access, Outside Entrance, Walkout Level
Interior
Interior Features Ceiling Fan(s), Floor Plan - Open, Kitchen - Gourmet, Kitchen - Island, Upgraded Countertops, Walk-in Closet(s), Carpet, Recessed Lighting, Window Treatments
Hot Water Natural Gas
Heating Forced Air
Cooling Central A/C
Flooring Luxury Vinyl Plank, Partially Carpeted
Equipment Built-In Microwave, Built-In Range, Dishwasher, Disposal, Refrigerator, Water Heater
Fireplace N
Appliance Built-In Microwave, Built-In Range, Dishwasher, Disposal, Refrigerator, Water Heater
Heat Source Natural Gas
Exterior
Parking Features Garage - Front Entry, Garage Door Opener
Garage Spaces 2.0
Utilities Available Natural Gas Available, Cable TV Available, Sewer Available, Water Available
Amenities Available Club House, Gated Community, Jog/Walk Path, Lake, Pool - Outdoor, Tot Lots/Playground
Water Access N
Roof Type Asphalt,Shingle
Accessibility Other
Attached Garage 2
Total Parking Spaces 2
Garage Y
Building
Story 3
Foundation Slab
Sewer Public Sewer
Water Public
Architectural Style Colonial
Level or Stories 3
Additional Building Above Grade, Below Grade
Structure Type 9'+ Ceilings
New Construction N
Schools
School District Frederick County Public Schools
Others
HOA Fee Include Common Area Maintenance,Health Club,Pool(s),Road Maintenance,Security Gate,Snow Removal
Senior Community No
Tax ID 87B 3 2 63
Ownership Fee Simple
SqFt Source Assessor
Acceptable Financing Conventional, FHA, VA
Horse Property N
Listing Terms Conventional, FHA, VA
Financing Conventional,FHA,VA
Special Listing Condition Standard
Read Less
Want to know what your home might be worth? Contact us for a FREE valuation!

Our team is ready to help you sell your home for the highest possible price ASAP

Bought with Walter D Taylor • Keller Williams Capital Properties

GET MORE INFORMATION





