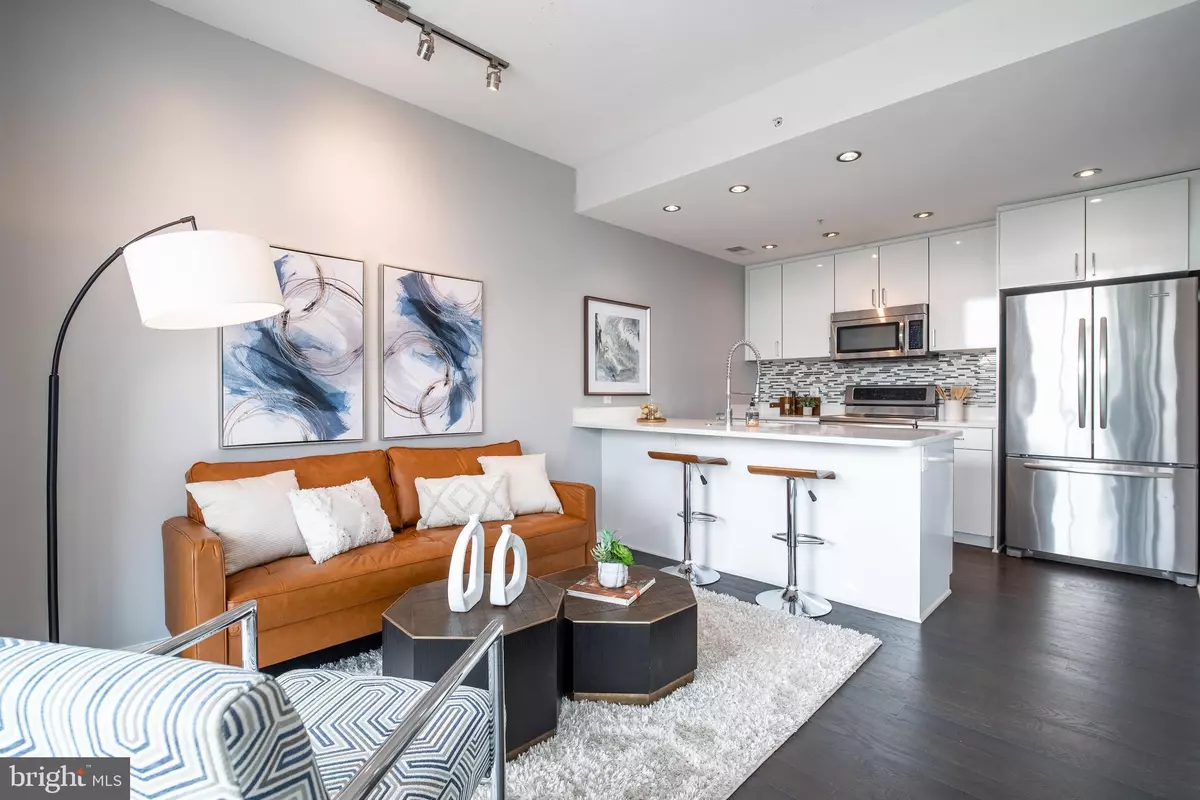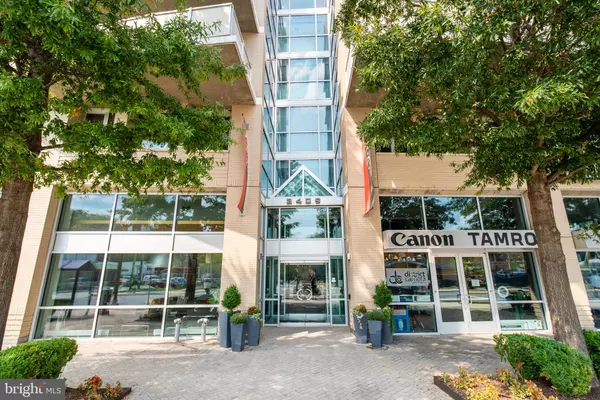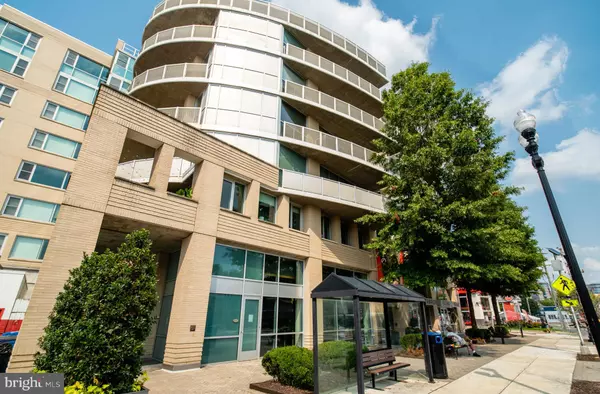$499,000
$499,000
For more information regarding the value of a property, please contact us for a free consultation.
3409 WILSON BLVD #413 Arlington, VA 22201
1 Bed
1 Bath
760 SqFt
Key Details
Sold Price $499,000
Property Type Condo
Sub Type Condo/Co-op
Listing Status Sold
Purchase Type For Sale
Square Footage 760 sqft
Price per Sqft $656
Subdivision Arc 3409
MLS Listing ID VAAR2005206
Sold Date 11/12/21
Style Contemporary
Bedrooms 1
Full Baths 1
Condo Fees $482/mo
HOA Y/N N
Abv Grd Liv Area 760
Originating Board BRIGHT
Year Built 2008
Annual Tax Amount $5,117
Tax Year 2021
Property Description
Beautiful 1bed/1bath, 760 sq ft unit located in the ARC building! This home is freshly painted with hardwood flooring throughout, floor to ceiling windows, white cabinetry, quartz countertops, stainless steel appliances, modern fixtures and exposed ductwork for a contemporary feel. Enjoy private outdoor space with two expansive balconies and an abundance of natural lighting throughout. Newer water heater installed in 2020. The ARC is conveniently located between the Virginia Square and Clarendon metro stations and is within walking distance of numerous local bars and restaurants. The building is pet friendly with a washer/dryer in the unit. Amenities include concierge, fitness center, bike room, rooftop lounge, and secure underground parking. The home is staged, vacant, and ready for immediate occupancy. You don't want to miss this!
Location
State VA
County Arlington
Zoning MU-VA SQ
Rooms
Main Level Bedrooms 1
Interior
Interior Features Kitchen - Gourmet, Window Treatments, Primary Bath(s), Floor Plan - Open
Hot Water Electric
Heating Heat Pump(s)
Cooling Central A/C
Equipment Washer/Dryer Stacked, Refrigerator, Oven/Range - Electric, Microwave, Disposal, Dishwasher
Fireplace N
Window Features Double Pane
Appliance Washer/Dryer Stacked, Refrigerator, Oven/Range - Electric, Microwave, Disposal, Dishwasher
Heat Source Electric
Exterior
Parking Features Underground
Garage Spaces 1.0
Amenities Available Fitness Center, Common Grounds, Exercise Room
Water Access N
Accessibility Elevator
Attached Garage 1
Total Parking Spaces 1
Garage Y
Building
Story 1
Unit Features Mid-Rise 5 - 8 Floors
Foundation Slab
Sewer Public Sewer
Water Public
Architectural Style Contemporary
Level or Stories 1
Additional Building Above Grade, Below Grade
Structure Type 9'+ Ceilings
New Construction N
Schools
School District Arlington County Public Schools
Others
Pets Allowed Y
HOA Fee Include Sewer,Snow Removal,Trash,Insurance,Management,Water
Senior Community No
Tax ID 14-034-052
Ownership Condominium
Security Features Surveillance Sys,Main Entrance Lock,Desk in Lobby
Special Listing Condition Standard
Pets Allowed No Pet Restrictions
Read Less
Want to know what your home might be worth? Contact us for a FREE valuation!

Our team is ready to help you sell your home for the highest possible price ASAP

Bought with Sallie Rives Seiy • McEnearney Associates, Inc.

GET MORE INFORMATION





