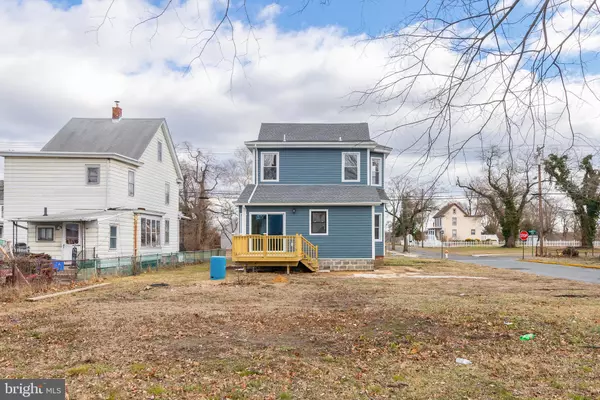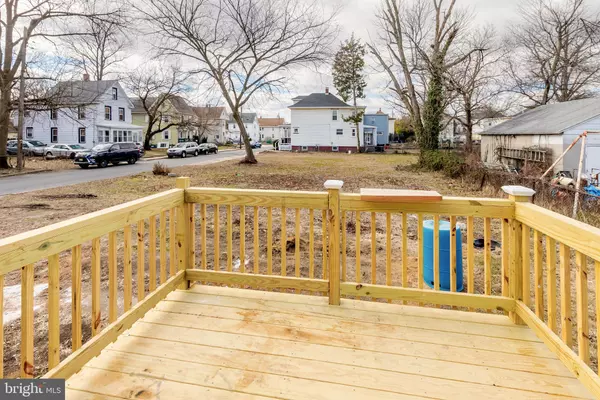$275,000
$250,000
10.0%For more information regarding the value of a property, please contact us for a free consultation.
912 N COMMERCE ST Paulsboro, NJ 08066
3 Beds
2 Baths
2,000 SqFt
Key Details
Sold Price $275,000
Property Type Single Family Home
Sub Type Detached
Listing Status Sold
Purchase Type For Sale
Square Footage 2,000 sqft
Price per Sqft $137
MLS Listing ID NJGL2012072
Sold Date 04/08/22
Style Colonial
Bedrooms 3
Full Baths 1
Half Baths 1
HOA Y/N N
Abv Grd Liv Area 2,000
Originating Board BRIGHT
Year Built 1920
Annual Tax Amount $4,595
Tax Year 2021
Lot Size 7,392 Sqft
Acres 0.17
Lot Dimensions 56.00 x 132.00
Property Description
Practically new construction! The seller has just finished the total renovations on this 3 bedroom, 1.5 bath, 2.5 story colonial. This 1920's home was taken down to the frame and totally remodeled. New roof, new siding, new windows, new doors, new porch, new deck, new wiring, new electric service, new plumbing, new water line to the street, new insulation, new sheetrock, new kitchen, new stainless-steel appliances, new ceramic tiled baths, new heater, new central air, new hot water heater, new hardwood floors, new tile floors, new recessed lighting, new refinished stairs, and new railings. You will love the covered front porch. Perfect spot to relax under cover with your favorite beverage. Step inside the 1st floor with amazing 10 ft. ceilings throughout into the spacious living room that features hardwood flooring, large storage closet, recessed lighting, and an open staircase w/new railing leading to the 2nd floor. This area opens the the huge 28 x 13 bright & sunny eat-in kitchen with bumped out bay windows on each end. The kitchen also features white shaker style cabinet with crown molding and soft close doors and drawers. Also featured is the beautiful, tiled backsplash, granite counters, stainless steel appliances, and recessed lighting highlighting the hardwood flooring. This area opens to the rear 10 x 7 mudroom just off the rear slider. Perfect spot to put a bench/storage system to remove your coats and shoes. This opens to the rear hallway that gives access to a convenient 1st floor ceramic tiled laundry closet, 1st floor ceramic tiled powder room, and access to the basement area. Take the refinished stairs to the 2nd floor to the 3 very spacious bright & sunny bedroom with 9 ft. ceilings, hardwood floors, recessed lighting and spacious closet space. The 2nd floor features a totally renovated full tiled bath which everything is brand new to the studs. Take the stairs to the totally remodeled 3rd floor which features a 21 x 15 open loft area that is heated, and air conditioned that can be used in many ways. The partial basement features the new high efficient gas heater, central air, and new high efficient gas hot water heater, new plumbing, new 150 electrical service, new wiring, and new windows. Outside you will find the brand-new rear deck and open backyard. Perfect for hosting those Summertime BBQ's! This home is so conveniently located to the local schools, shopping, restaurants, shopping centers, local malls, and Rt 295 North & South to be in the City & Delaware in 15-20 minutes. Hurry before this totally remodeled home is gone!
Location
State NJ
County Gloucester
Area Paulsboro Boro (20814)
Zoning RES
Rooms
Other Rooms Living Room, Primary Bedroom, Bedroom 2, Bedroom 3, Kitchen, Laundry, Loft, Mud Room, Full Bath, Half Bath
Basement Partial, Unfinished
Interior
Interior Features Attic, Kitchen - Eat-In, Tub Shower, Recessed Lighting, Upgraded Countertops, Wood Floors
Hot Water Natural Gas
Cooling Central A/C
Flooring Ceramic Tile, Hardwood
Equipment Dishwasher, Oven/Range - Gas, Refrigerator, Stainless Steel Appliances, Washer/Dryer Hookups Only, Water Heater - High-Efficiency
Furnishings No
Fireplace N
Window Features Double Pane,Vinyl Clad
Appliance Dishwasher, Oven/Range - Gas, Refrigerator, Stainless Steel Appliances, Washer/Dryer Hookups Only, Water Heater - High-Efficiency
Heat Source Natural Gas
Laundry Main Floor
Exterior
Exterior Feature Deck(s), Porch(es)
Garage Spaces 2.0
Utilities Available Above Ground, Cable TV
Water Access N
View Garden/Lawn
Roof Type Pitched,Shingle
Street Surface Black Top
Accessibility None
Porch Deck(s), Porch(es)
Road Frontage Boro/Township
Total Parking Spaces 2
Garage N
Building
Lot Description Cleared, Corner, Front Yard, Rear Yard, SideYard(s)
Story 2.5
Foundation Brick/Mortar
Sewer Public Sewer
Water Public
Architectural Style Colonial
Level or Stories 2.5
Additional Building Above Grade, Below Grade
Structure Type High,Dry Wall
New Construction N
Schools
Middle Schools Paulsboro
High Schools Paulsboro H.S.
School District Paulsboro Public Schools
Others
Pets Allowed Y
Senior Community No
Tax ID 14-00068-00006
Ownership Fee Simple
SqFt Source Assessor
Acceptable Financing Cash, Conventional, FHA, VA
Listing Terms Cash, Conventional, FHA, VA
Financing Cash,Conventional,FHA,VA
Special Listing Condition Standard
Pets Allowed No Pet Restrictions
Read Less
Want to know what your home might be worth? Contact us for a FREE valuation!

Our team is ready to help you sell your home for the highest possible price ASAP

Bought with Yvonne Andreas-Kerr • RE LINC Real Estate Group
GET MORE INFORMATION





