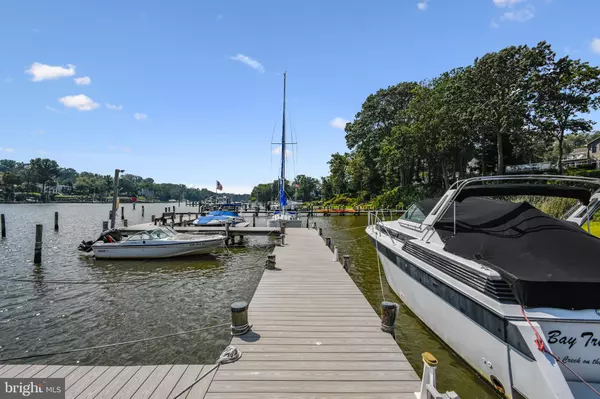$875,000
$895,000
2.2%For more information regarding the value of a property, please contact us for a free consultation.
1008 LANDON LN Arnold, MD 21012
4 Beds
3 Baths
2,999 SqFt
Key Details
Sold Price $875,000
Property Type Single Family Home
Sub Type Detached
Listing Status Sold
Purchase Type For Sale
Square Footage 2,999 sqft
Price per Sqft $291
Subdivision None Available
MLS Listing ID MDAA2009610
Sold Date 11/17/21
Style Colonial
Bedrooms 4
Full Baths 3
HOA Fees $37/ann
HOA Y/N Y
Abv Grd Liv Area 2,759
Originating Board BRIGHT
Year Built 1976
Annual Tax Amount $8,334
Tax Year 2021
Lot Size 0.482 Acres
Acres 0.48
Property Description
Welcome home to your own slice of paradise. Spend your day boating on the Ches. Bay and tie up at your own guaranteed deep water boat slip. The kids might want to take an extra dip from the sandy beach before the short walk to your stunning, totally upgraded home. Send your guests to change in the Carrera marble shower bath on the main level while you go upstairs to the private owners suite that looks as if it belongs in Architectural Digest. It includes a newly remodeled oversized master bedroom with cathedral ceilings, a walk-in closet room with built-ins, and a custom bathroom with quartz sinks, jetted Jacuzzi tub, separate shower and luxury vinyl plank floors. Meanwhile the kids will be bragging about the additional three upstairs bedrooms including the largest that used to be the master suite before the new addition was built. Back to your guests who are on the main level admiring the gourmet kitchen design with granite counters, new stainless fridge and appliances, pantry with pull out shelves and functionally designed prep stations. Some might offer to cook while others will be mixing specialty cocktails from a custom built mirrored bar. In fact the entire house has been customized with oversized crown molding, beamed ceilings, decorator grade windows and wood floors. Youll enjoy the ez flow of the connecting living room, dining room, and sunroom to the kitchen. In winter youll have a hard time deciding whether to sit in the bright sunroom with expansive windows or whether to cozy up in front of the granite fireplace in the family room. Laundry/mudroom completes first floor. Downstairs rec room is big enough for a home school and great for messy kids. A functional storage room room includes new water treatment system, new furnace, oversize hot water heater. But wait theres more 2 patios, yard big enough for playing frisbee, wooded backdrop plus a fully heated and cooled she-shed that can be used as a studio, workout space, home office; or if he wins the coin toss, a man cave big enough to set up as sports central.(Its currently being used as a workshop.) Ready to make an offer? This family friendly neighborhood is in a Blue Ribbon school district close to Annapolis, Baltimore and Washington. It rarely has a house for sale. ContactFor your Personal Tour Today!
Location
State MD
County Anne Arundel
Zoning R1
Rooms
Other Rooms Living Room, Dining Room, Primary Bedroom, Bedroom 2, Bedroom 3, Bedroom 4, Kitchen, Family Room, Basement, Foyer, Sun/Florida Room, Laundry, Recreation Room, Bathroom 2, Bathroom 3, Primary Bathroom
Basement Improved, Interior Access, Partially Finished, Sump Pump, Space For Rooms
Interior
Interior Features Bar, Carpet, Ceiling Fan(s), Chair Railings, Combination Dining/Living, Combination Kitchen/Dining, Combination Kitchen/Living, Crown Moldings, Breakfast Area, Dining Area, Exposed Beams, Family Room Off Kitchen, Floor Plan - Open, Kitchen - Gourmet, Pantry, Recessed Lighting, Soaking Tub, Sprinkler System, Stall Shower, Tub Shower, Walk-in Closet(s), Water Treat System, Wood Floors, Wood Stove
Hot Water Electric
Heating Forced Air, Heat Pump(s), Programmable Thermostat, Zoned
Cooling Central A/C, Ceiling Fan(s)
Flooring Hardwood, Tile/Brick, Carpet
Fireplaces Number 1
Fireplaces Type Wood, Mantel(s)
Equipment Cooktop, Dishwasher, Exhaust Fan, Oven - Single, Refrigerator, Range Hood, Stainless Steel Appliances, Water Conditioner - Owned, Water Heater
Furnishings No
Fireplace Y
Window Features Bay/Bow,Screens
Appliance Cooktop, Dishwasher, Exhaust Fan, Oven - Single, Refrigerator, Range Hood, Stainless Steel Appliances, Water Conditioner - Owned, Water Heater
Heat Source Electric, Oil
Laundry Main Floor
Exterior
Exterior Feature Patio(s)
Parking Features Garage - Front Entry, Additional Storage Area, Garage Door Opener, Inside Access
Garage Spaces 6.0
Utilities Available Electric Available
Amenities Available Beach, Boat Dock/Slip, Common Grounds, Pier/Dock, Picnic Area
Water Access Y
Water Access Desc Boat - Powered,Canoe/Kayak,Fishing Allowed,Public Access,Public Beach,Sail,Swimming Allowed,Waterski/Wakeboard
View Trees/Woods
Roof Type Architectural Shingle
Accessibility None
Porch Patio(s)
Attached Garage 2
Total Parking Spaces 6
Garage Y
Building
Lot Description Backs - Open Common Area, Backs - Parkland, Backs to Trees, Front Yard, Landscaping, Private, Rear Yard, SideYard(s)
Story 3
Foundation Crawl Space, Slab
Sewer Septic Exists
Water Private, Well
Architectural Style Colonial
Level or Stories 3
Additional Building Above Grade, Below Grade
Structure Type Dry Wall
New Construction N
Schools
Elementary Schools Broadneck
Middle Schools Magothy River
High Schools Broadneck
School District Anne Arundel County Public Schools
Others
Pets Allowed Y
HOA Fee Include Common Area Maintenance,Pier/Dock Maintenance
Senior Community No
Tax ID 020388915052202
Ownership Fee Simple
SqFt Source Assessor
Security Features Main Entrance Lock
Horse Property N
Special Listing Condition Standard
Pets Allowed No Pet Restrictions
Read Less
Want to know what your home might be worth? Contact us for a FREE valuation!

Our team is ready to help you sell your home for the highest possible price ASAP

Bought with David Orso • Compass (Urban Compass Inc)

GET MORE INFORMATION





