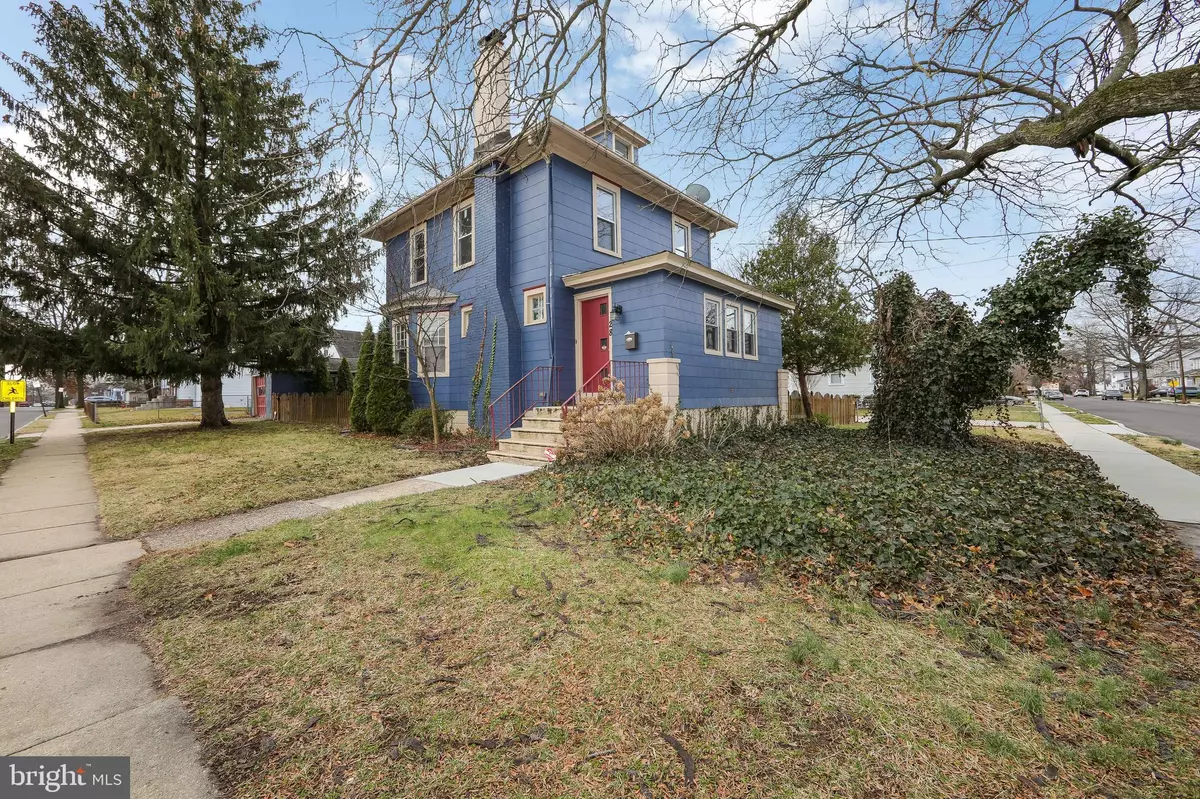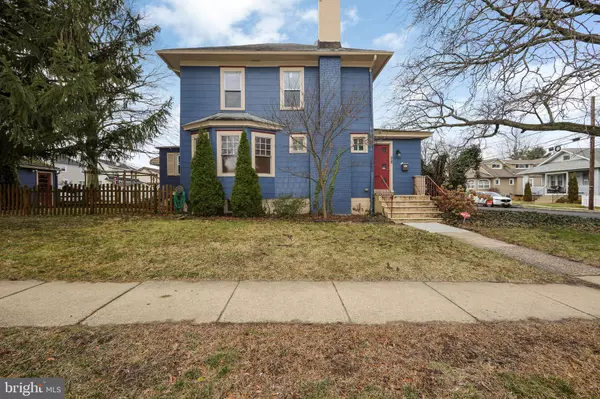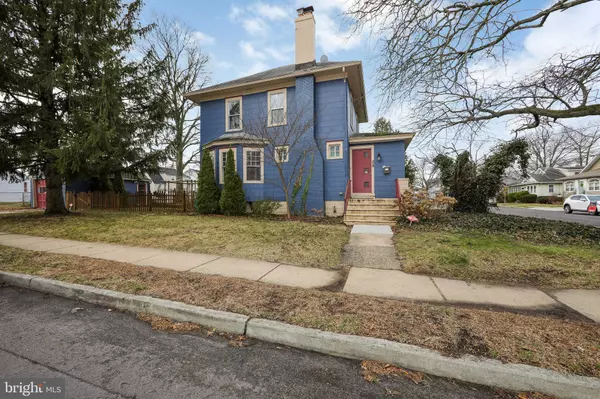$229,900
$235,000
2.2%For more information regarding the value of a property, please contact us for a free consultation.
28 E GREENWOOD AVE Haddon Township, NJ 08107
3 Beds
1 Bath
1,384 SqFt
Key Details
Sold Price $229,900
Property Type Single Family Home
Sub Type Detached
Listing Status Sold
Purchase Type For Sale
Square Footage 1,384 sqft
Price per Sqft $166
Subdivision Bettlewood
MLS Listing ID NJCD2007200
Sold Date 04/27/22
Style Colonial
Bedrooms 3
Full Baths 1
HOA Y/N N
Abv Grd Liv Area 1,384
Originating Board BRIGHT
Year Built 1930
Annual Tax Amount $7,236
Tax Year 2021
Lot Size 7,000 Sqft
Acres 0.16
Lot Dimensions 70.00 x 100.00
Property Description
Welcome Home! Schedule an appointment today to see this Recently Updated and charming 3 Bedroom, 1 Full Bathroom Colonial Home on a Corner Lot in Haddon Twp! Upon pulling up, take notice of the recently painted exterior and NEW concrete sidewalks. Enjoy having a Detached 1-Car Garage and 1-Car Driveway. Enter into the Spacious Enclosed Front Porch. This room can also be used as an Office, Playroom, or Den. Next, is the Large Living Room featuring Freshly Painted Trim, Fireplace Surround, and Bookshelves, Carpeting, a Ceiling Fan/Light Fixture, Built-In Bookshelves, and a Wood-Burning Fireplace with a Wood Mantel. The Formal Dining sits right off of the Living Room and Kitchen, which is great for entertaining, and comes with Wood-Like Flooring, Freshly Painted Trim, and a Beautiful Built-In China Cabinet. Your Eat-In Kitchen boasts Fresh Paint, Wood-Like Flooring, a Ceiling Fan/Light Fixture, Newer Appliances, a Breakfast Nook with a Table and Seating (included), and Plenty of Cabinet and Counter Space! As you wander upstairs, to the right is the Primary Bedroom. Your Bedroom features Refreshed Hardwood Flooring, Fresh Paint, a Ceiling Fan/Light Fixture, and a Walk-In Closet! The 2nd Bedroom is right down the hallway and comes with Refreshed Hardwood Floors, Fresh Paint, a Ceiling Fan/Light Fixture, a Chair-Rail, and NEW Windows. The 3rd Bedroom comes with Carpeting, a Ceiling Fan/Light Fixture, Fresh Paint, and a door leading you up the the semi-finished attic. This 10x19 space was just freshened up as well with Paint and can used as a Gym, Playroom, or Office and can easily be converted to a 4th Bedroom! The Full Bathroom completes the 2nd Floor and boasts a Big Sink/Vanity with a NEW Sink Top and Fixture, a Large Linen Closet, Tiled Walls, Tiled Flooring, a NEW Light Fixture, and a Tiled Shower/Tub Surround. This lovely home also features an Hardwood Flooring in the hallway of the 2nd Floor, an Unfinished Basement for your storage needs, a Hardwired Security System, and Newer Windows throughout. Enjoy having the corner lot with Great Yard Space out back and on the sides! Your peaceful Fenced-In Backyard Space features a Detached Wood Deck with a Grill (included) and a Hammock (also included). The Detached 1-Car Garage comes with a Garage Door and a Side Door Entry. This Home is ideally located 10 minutes outside of Philadelphia and is within walking distance to great local shops, restaurants, schools, a lake, and a park! Don't miss the opportunity to make this your home today!
Location
State NJ
County Camden
Area Haddon Twp (20416)
Zoning RESIDENTIAL
Rooms
Other Rooms Living Room, Dining Room, Primary Bedroom, Sitting Room, Bedroom 2, Bedroom 3, Kitchen, Bathroom 1, Attic
Basement Full, Unfinished, Sump Pump, Windows
Interior
Interior Features Attic, Carpet, Ceiling Fan(s), Kitchen - Eat-In, Stain/Lead Glass, Walk-in Closet(s), Window Treatments, Wood Floors
Hot Water Electric
Heating Forced Air
Cooling Central A/C
Flooring Carpet, Hardwood, Laminated, Ceramic Tile
Fireplaces Number 1
Fireplaces Type Brick, Mantel(s), Wood
Equipment Built-In Range, Dishwasher, Exhaust Fan, Oven - Self Cleaning, Oven/Range - Electric, Refrigerator, Water Heater
Fireplace Y
Window Features Replacement
Appliance Built-In Range, Dishwasher, Exhaust Fan, Oven - Self Cleaning, Oven/Range - Electric, Refrigerator, Water Heater
Heat Source Oil
Laundry Basement
Exterior
Exterior Feature Deck(s)
Garage Additional Storage Area
Garage Spaces 2.0
Fence Fully, Vinyl, Wood
Waterfront N
Water Access N
Roof Type Pitched,Shingle
Accessibility None
Porch Deck(s)
Total Parking Spaces 2
Garage Y
Building
Lot Description Corner, Front Yard, Level, Rear Yard, SideYard(s)
Story 2
Foundation Block, Concrete Perimeter
Sewer Public Sewer
Water Public
Architectural Style Colonial
Level or Stories 2
Additional Building Above Grade, Below Grade
Structure Type Dry Wall,Paneled Walls
New Construction N
Schools
School District Haddon Township Public Schools
Others
Senior Community No
Tax ID 16-00007 05-00001
Ownership Fee Simple
SqFt Source Assessor
Security Features Security System
Acceptable Financing Cash, Conventional, FHA, VA
Listing Terms Cash, Conventional, FHA, VA
Financing Cash,Conventional,FHA,VA
Special Listing Condition Standard
Read Less
Want to know what your home might be worth? Contact us for a FREE valuation!

Our team is ready to help you sell your home for the highest possible price ASAP

Bought with Steven J Tamburello • Century 21 Alliance-Cherry Hill

GET MORE INFORMATION





