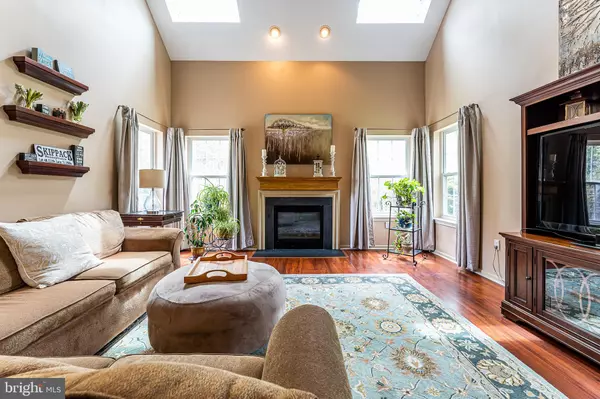$651,000
$582,000
11.9%For more information regarding the value of a property, please contact us for a free consultation.
710 JULIAN DR Collegeville, PA 19426
4 Beds
4 Baths
2,787 SqFt
Key Details
Sold Price $651,000
Property Type Single Family Home
Sub Type Detached
Listing Status Sold
Purchase Type For Sale
Square Footage 2,787 sqft
Price per Sqft $233
Subdivision Cassel Mill
MLS Listing ID PAMC2037226
Sold Date 07/05/22
Style Colonial
Bedrooms 4
Full Baths 3
Half Baths 1
HOA Fees $53/mo
HOA Y/N Y
Abv Grd Liv Area 2,787
Originating Board BRIGHT
Year Built 1998
Annual Tax Amount $8,602
Tax Year 2021
Lot Size 10,000 Sqft
Acres 0.23
Lot Dimensions 67.00 x 0.00
Property Description
For so long, I have searched for a home that I would be proud to call my own and at last, my dreams have come true. This grand and elegant Collegeville abode is enveloped by vibrant landscaping and ticks every box on my ultimate property wish list. The spacious floorplan puts me at ease from the moment I arrive with light-filled living areas with wood floors, wainscoting and charming finishes throughout. There's a formal dining room and my very own office, with French doors, along with a living room and a family room with a fireplace, skylights and towering cathedral ceiling. I can get creative and show off my chef skills in the well-equipped kitchen with an island, a breakfast nook and direct access to the back deck where I can host guests. Four generous bedrooms and 2.5 bathrooms extend the layout even further and there's a fully finished basement with a full bath and room for a rumpus or games room. My new home's list of extra features includes an attached garage, a back staircase and a prime location within a great neighborhood.
Location
State PA
County Montgomery
Area Skippack Twp (10651)
Zoning R4
Rooms
Basement Fully Finished
Interior
Hot Water Natural Gas
Heating Forced Air
Cooling Central A/C
Fireplaces Number 2
Equipment Built-In Microwave
Fireplace Y
Appliance Built-In Microwave
Heat Source Natural Gas
Laundry Main Floor, Upper Floor
Exterior
Parking Features Garage - Front Entry
Garage Spaces 6.0
Water Access N
Accessibility None
Attached Garage 2
Total Parking Spaces 6
Garage Y
Building
Story 2
Foundation Concrete Perimeter
Sewer Public Sewer
Water Public
Architectural Style Colonial
Level or Stories 2
Additional Building Above Grade, Below Grade
New Construction N
Schools
School District Perkiomen Valley
Others
HOA Fee Include Common Area Maintenance,Trash
Senior Community No
Tax ID 51-00-02103-861
Ownership Fee Simple
SqFt Source Assessor
Acceptable Financing Cash, Conventional
Listing Terms Cash, Conventional
Financing Cash,Conventional
Special Listing Condition Standard
Read Less
Want to know what your home might be worth? Contact us for a FREE valuation!

Our team is ready to help you sell your home for the highest possible price ASAP

Bought with Linda G Baron • BHHS Fox & Roach-Blue Bell
GET MORE INFORMATION





