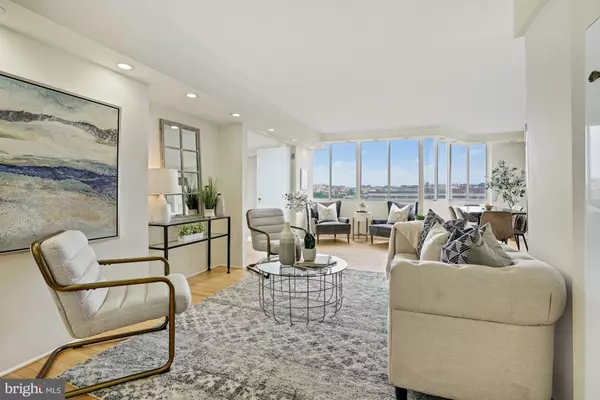$449,000
$449,000
For more information regarding the value of a property, please contact us for a free consultation.
1718 P ST NW #902 Washington, DC 20036
1 Bed
1 Bath
755 SqFt
Key Details
Sold Price $449,000
Property Type Condo
Sub Type Condo/Co-op
Listing Status Sold
Purchase Type For Sale
Square Footage 755 sqft
Price per Sqft $594
Subdivision Dupont Circle
MLS Listing ID DCDC2054986
Sold Date 07/06/22
Style Contemporary
Bedrooms 1
Full Baths 1
Condo Fees $845/mo
HOA Y/N N
Abv Grd Liv Area 755
Originating Board BRIGHT
Year Built 1968
Annual Tax Amount $3,870
Tax Year 2021
Property Description
Location, lifestyle, amenities, and privacy meet in perfect harmony with this sleek and contemporary 1 Bedroom, 1 Bathroom unit at the Webster House, a boutique condominium in Dupont Circle. This top-floor unit’s floorplan has panoramic views and an unbeatable, intuitive flow between its large open concept Living Room, Dining Room, and Kitchen area, and its private, living spaces.
The Webster House holds a special footnote in American political history as Bob Woodward’s residence during his investigative reporting of the Watergate scandal. Woodward, infamous for his work alongside Carl Bernstein at the Washington Post, would reportedly place a flag in a potted plant on his balcony as a signal to his informant that he wanted to meet.
Today, the Webster House is a pet-friendly building with a rooftop deck and community pool. It offers a concierge desk that is open daily, rental bike storage, common garden terrace, and laundry on each floor. 1718 P St NW #902’s unit condo fee includes heat and air-conditioning, water, snow removal, and it also comes with a deeded parking space.
With an unbeatable combination of Dupont Circle location, services and amenities, this is a fantastic opportunity to host friends and family in style and comfort this summer!
Location
State DC
County Washington
Zoning RESIDENTIAL
Rooms
Other Rooms Kitchen
Main Level Bedrooms 1
Interior
Interior Features Combination Kitchen/Dining, Combination Kitchen/Living, Floor Plan - Open, Recessed Lighting, Wood Floors, Built-Ins, Entry Level Bedroom
Hot Water Electric
Heating Forced Air
Cooling Central A/C
Flooring Hardwood
Equipment Refrigerator, Oven - Wall, Oven/Range - Electric, Stainless Steel Appliances
Fireplace N
Appliance Refrigerator, Oven - Wall, Oven/Range - Electric, Stainless Steel Appliances
Heat Source Electric
Laundry Common
Exterior
Exterior Feature Patio(s), Roof
Parking Features Garage - Side Entry
Garage Spaces 1.0
Amenities Available Concierge, Elevator, Swimming Pool, Storage Bin
Water Access N
View Panoramic
Roof Type Concrete
Accessibility None
Porch Patio(s), Roof
Attached Garage 1
Total Parking Spaces 1
Garage Y
Building
Story 1
Unit Features Hi-Rise 9+ Floors
Sewer Public Sewer, Public Septic
Water Public
Architectural Style Contemporary
Level or Stories 1
Additional Building Above Grade, Below Grade
New Construction N
Schools
School District District Of Columbia Public Schools
Others
Pets Allowed Y
HOA Fee Include Air Conditioning,Heat,Lawn Maintenance,Ext Bldg Maint,Water,Trash,Sewer,Snow Removal,Parking Fee,Electricity
Senior Community No
Tax ID 0157//2166
Ownership Condominium
Security Features Desk in Lobby,Main Entrance Lock
Special Listing Condition Standard
Pets Allowed Size/Weight Restriction
Read Less
Want to know what your home might be worth? Contact us for a FREE valuation!

Our team is ready to help you sell your home for the highest possible price ASAP

Bought with Andrew Riguzzi • Compass

GET MORE INFORMATION





