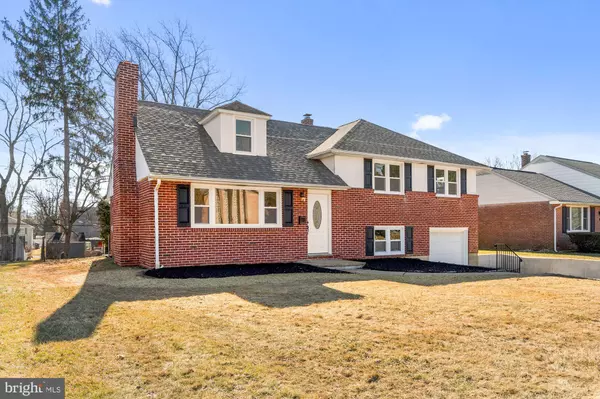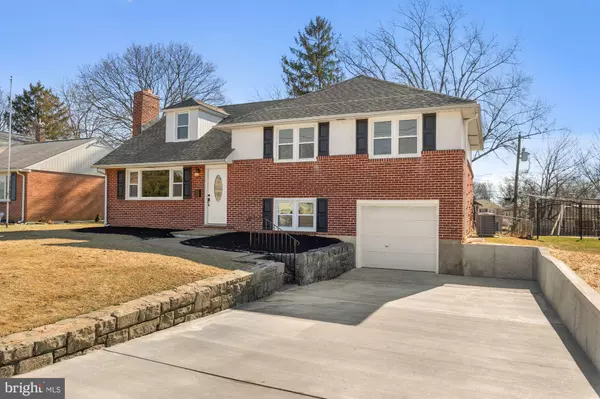$451,000
$439,900
2.5%For more information regarding the value of a property, please contact us for a free consultation.
1212 WILSON RD Wilmington, DE 19803
4 Beds
3 Baths
2,408 SqFt
Key Details
Sold Price $451,000
Property Type Single Family Home
Sub Type Detached
Listing Status Sold
Purchase Type For Sale
Square Footage 2,408 sqft
Price per Sqft $187
Subdivision Graylyn Crest
MLS Listing ID DENC2017400
Sold Date 03/14/22
Style Bi-level
Bedrooms 4
Full Baths 1
Half Baths 2
HOA Y/N N
Abv Grd Liv Area 1,800
Originating Board BRIGHT
Year Built 1954
Annual Tax Amount $2,250
Tax Year 2021
Lot Size 6,970 Sqft
Acres 0.16
Lot Dimensions 65 x 110
Property Description
Fully renovated 2400 s/ft 4 bed, 1.2 bath located in North Wimington. This home has been completely renovated with new paint, flooring, electrical, plush carpeting, new high performance Low E windows and doors with upgraded hardware throughout. New modern soft close cabinets with with granite counter tops and LG stainless appliances including a French door counter depth refrigerator. The home features a large private patio with a fenced in rear yard. This home is move in ready.
Location
State DE
County New Castle
Area Brandywine (30901)
Zoning RESIDENTIAL
Direction Northwest
Rooms
Other Rooms Bedroom 4
Basement Daylight, Partial
Main Level Bedrooms 3
Interior
Hot Water Electric
Heating Forced Air
Cooling Central A/C
Flooring Fully Carpeted, Laminated, Tile/Brick
Heat Source Oil
Exterior
Garage Spaces 4.0
Fence Chain Link
Utilities Available Above Ground, Cable TV Available, Water Available
Water Access N
Roof Type Architectural Shingle
Street Surface Black Top
Accessibility 32\"+ wide Doors
Road Frontage State
Total Parking Spaces 4
Garage N
Building
Lot Description Level
Story 4
Foundation Crawl Space, Block
Sewer Public Sewer
Water Public
Architectural Style Bi-level
Level or Stories 4
Additional Building Above Grade, Below Grade
Structure Type Dry Wall
New Construction N
Schools
School District Brandywine
Others
Pets Allowed Y
Senior Community No
Tax ID 06-080.00-342
Ownership Fee Simple
SqFt Source Estimated
Acceptable Financing Cash, Conventional, FHA
Listing Terms Cash, Conventional, FHA
Financing Cash,Conventional,FHA
Special Listing Condition Standard
Pets Description No Pet Restrictions
Read Less
Want to know what your home might be worth? Contact us for a FREE valuation!

Our team is ready to help you sell your home for the highest possible price ASAP

Bought with Cathy M Protesto • Century 21 The Real Estate Store

GET MORE INFORMATION





