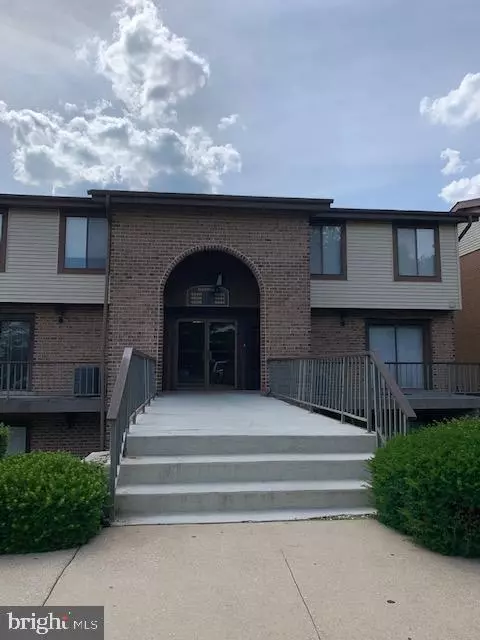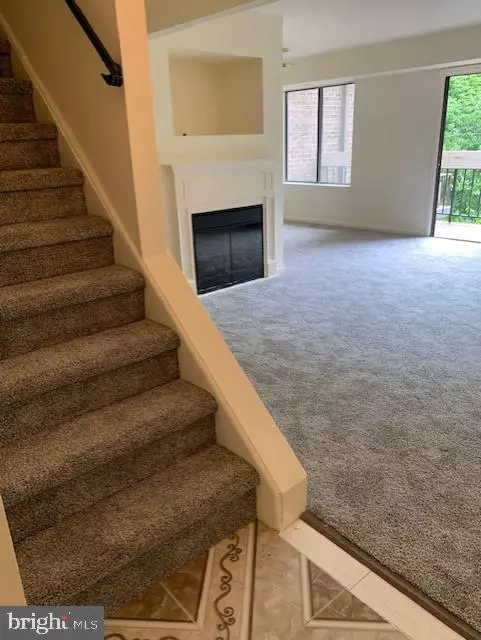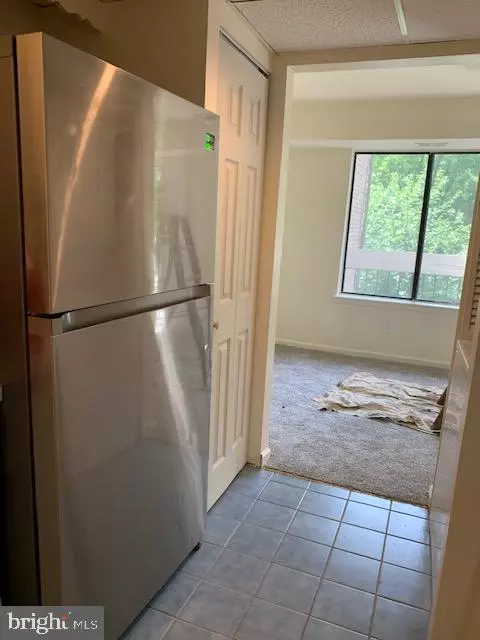$165,000
$159,900
3.2%For more information regarding the value of a property, please contact us for a free consultation.
4840 W BRIGANTINE CT Wilmington, DE 19808
2 Beds
2 Baths
1,200 SqFt
Key Details
Sold Price $165,000
Property Type Condo
Sub Type Condo/Co-op
Listing Status Sold
Purchase Type For Sale
Square Footage 1,200 sqft
Price per Sqft $137
Subdivision Mermaid Run
MLS Listing ID DENC2025474
Sold Date 07/29/22
Style Contemporary
Bedrooms 2
Full Baths 2
Condo Fees $275/mo
HOA Y/N N
Abv Grd Liv Area 1,200
Originating Board BRIGHT
Year Built 1975
Annual Tax Amount $1,199
Tax Year 2021
Lot Size 4,356 Sqft
Acres 0.1
Lot Dimensions 0.00 x 0.00
Property Description
Located in the heart of Pike Creek, this two-floor condo is walking distance to nearby shopping and Goldey Beacom College. This home has brand new carpets and has been freshly painted. The bright kitchen features a new dishwasher, updated stainless-steel fridge with ample counter and cabinet space plus recessed lighting. Adjacent to the kitchen you will find a stackable washer and dryer for convenience.
The spacious living room is open to the dining area with access to large balcony overlooking the pool with peaceful views. Upstairs in the primary bedroom you can find 2 walk-in closets and private full bath with a new standing shower. The second bedroom along with a full guest bathroom complete this floor. The community offers a nice pool to enjoy on a hot day.
Location
State DE
County New Castle
Area Elsmere/Newport/Pike Creek (30903)
Zoning NCGA
Rooms
Other Rooms Living Room, Dining Room, Primary Bedroom, Kitchen, Bedroom 1, Laundry
Interior
Interior Features Butlers Pantry, Ceiling Fan(s)
Hot Water Natural Gas
Heating Forced Air
Cooling Central A/C
Flooring Fully Carpeted, Vinyl, Tile/Brick
Fireplaces Type Marble, Gas/Propane
Equipment Built-In Range, Dishwasher, Refrigerator
Fireplace Y
Appliance Built-In Range, Dishwasher, Refrigerator
Heat Source Natural Gas
Laundry Main Floor
Exterior
Exterior Feature Patio(s)
Utilities Available Cable TV
Amenities Available Swimming Pool
Water Access N
Accessibility None
Porch Patio(s)
Garage N
Building
Story 2
Foundation Permanent
Sewer Public Sewer
Water Public
Architectural Style Contemporary
Level or Stories 2
Additional Building Above Grade, Below Grade
New Construction N
Schools
Elementary Schools Linden Hill
Middle Schools Skyline
High Schools Dickinson
School District Red Clay Consolidated
Others
Pets Allowed Y
HOA Fee Include Pool(s),Snow Removal,Lawn Maintenance,Water,Trash
Senior Community No
Tax ID 08-030.40-016.C.4840
Ownership Fee Simple
SqFt Source Estimated
Acceptable Financing Conventional, Cash
Listing Terms Conventional, Cash
Financing Conventional,Cash
Special Listing Condition Standard
Pets Allowed No Pet Restrictions
Read Less
Want to know what your home might be worth? Contact us for a FREE valuation!

Our team is ready to help you sell your home for the highest possible price ASAP

Bought with Shirley McAllister • Patterson-Schwartz - Greenville

GET MORE INFORMATION





