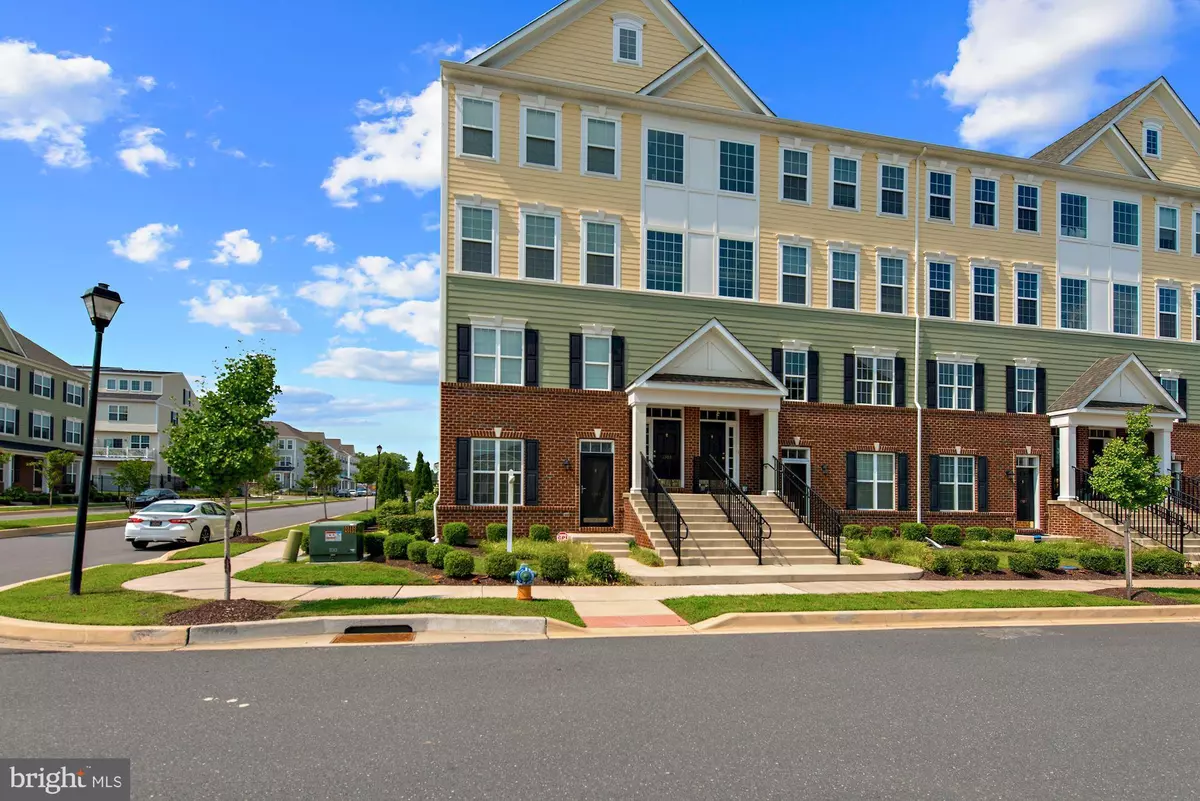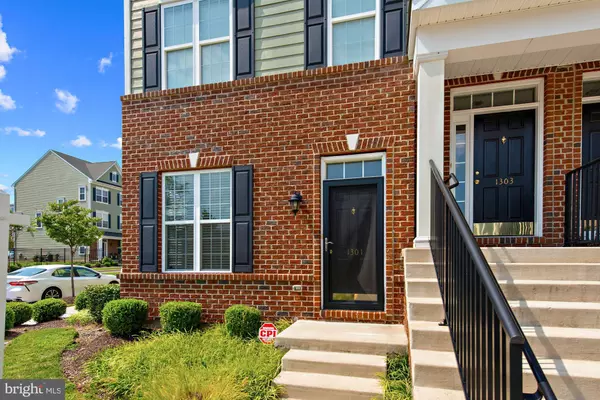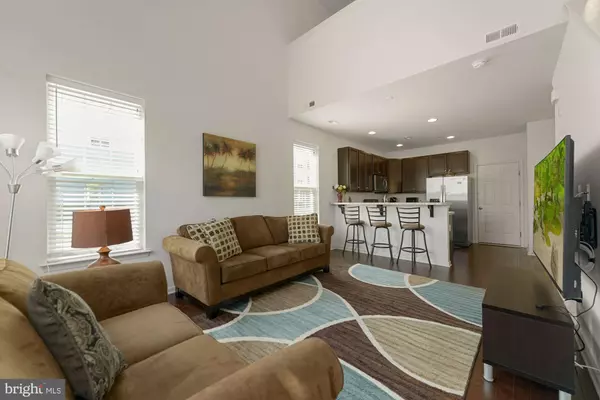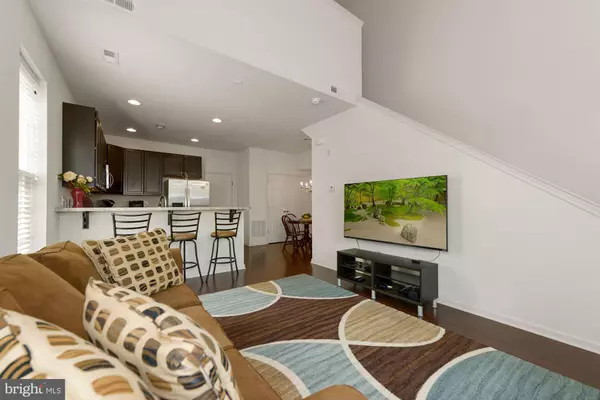$285,000
$285,000
For more information regarding the value of a property, please contact us for a free consultation.
1301 PARISH AVE Claymont, DE 19703
2 Beds
2 Baths
1,500 SqFt
Key Details
Sold Price $285,000
Property Type Condo
Sub Type Condo/Co-op
Listing Status Sold
Purchase Type For Sale
Square Footage 1,500 sqft
Price per Sqft $190
Subdivision Darley Green
MLS Listing ID DENC2005506
Sold Date 11/01/21
Style Other
Bedrooms 2
Full Baths 2
Condo Fees $68/mo
HOA Fees $29/mo
HOA Y/N Y
Abv Grd Liv Area 1,500
Originating Board BRIGHT
Year Built 2016
Annual Tax Amount $2,020
Tax Year 2021
Lot Dimensions 0.00 x 0.00
Property Description
This lovely 2 story, end-unit condominium has an open floor-plan with high soaring ceilings that gives this home a luxurious feel. The street level entrance welcomes you with a large living area with gorgeous hardwood flooring throughout the main level. The upgraded kitchen with stainless steel appliances and gas-cooking, is any chef's dream. The upper level has, the master bedroom with its own en-suite and walk-in closet. Across the hall is another spacious bedroom with a walk-in closet, upstairs laundry room, and second full bath with shower stall. The upper level is finished off with a nice sized loft with an electronic/technology hook-up for entertainment device that could be used as a home office, study or additional hang out space. No need to worry about when to park, this home has an attached rear entry garage with remote opener. No waiting for new construction, this home that is in pristine condition, can be yours today.
Location
State DE
County New Castle
Area Brandywine (30901)
Zoning HT
Rooms
Other Rooms Living Room, Dining Room, Primary Bedroom, Bedroom 2, Kitchen, Laundry, Loft, Bathroom 2, Primary Bathroom
Interior
Interior Features Floor Plan - Open, Pantry, Recessed Lighting, Stall Shower, Tub Shower, Walk-in Closet(s), Wood Floors, Carpet
Hot Water Natural Gas
Heating Forced Air
Cooling Central A/C
Heat Source Natural Gas
Exterior
Parking Features Built In, Garage Door Opener, Garage - Rear Entry
Garage Spaces 1.0
Utilities Available Cable TV Available, Electric Available, Natural Gas Available, Phone Available, Sewer Available, Water Available
Amenities Available Common Grounds
Water Access N
Accessibility None
Attached Garage 1
Total Parking Spaces 1
Garage Y
Building
Story 2
Sewer Public Sewer
Water Public
Architectural Style Other
Level or Stories 2
Additional Building Above Grade, Below Grade
New Construction N
Schools
School District Brandywine
Others
Pets Allowed Y
HOA Fee Include Common Area Maintenance,Ext Bldg Maint,Lawn Maintenance,Management,Reserve Funds,Snow Removal
Senior Community No
Tax ID 06-071.00-424.C.CL29
Ownership Condominium
Acceptable Financing Cash, Conventional, VA, FHA
Listing Terms Cash, Conventional, VA, FHA
Financing Cash,Conventional,VA,FHA
Special Listing Condition Standard
Pets Allowed Breed Restrictions, Number Limit
Read Less
Want to know what your home might be worth? Contact us for a FREE valuation!

Our team is ready to help you sell your home for the highest possible price ASAP

Bought with Juliet Wei Zhang • RE/MAX Edge

GET MORE INFORMATION





