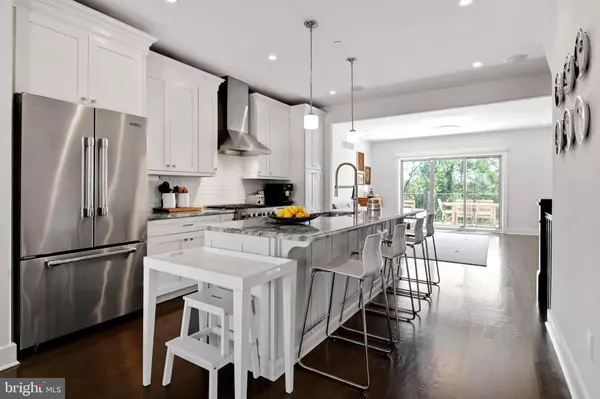$665,000
$665,000
For more information regarding the value of a property, please contact us for a free consultation.
251 DELMAR ST Philadelphia, PA 19128
3 Beds
4 Baths
3,004 SqFt
Key Details
Sold Price $665,000
Property Type Townhouse
Sub Type End of Row/Townhouse
Listing Status Sold
Purchase Type For Sale
Square Footage 3,004 sqft
Price per Sqft $221
Subdivision Germany Hill
MLS Listing ID PAPH2019344
Sold Date 11/02/21
Style Contemporary,Straight Thru
Bedrooms 3
Full Baths 3
Half Baths 1
HOA Y/N N
Abv Grd Liv Area 3,004
Originating Board BRIGHT
Year Built 2013
Annual Tax Amount $1,197
Tax Year 2021
Lot Size 2,614 Sqft
Acres 0.06
Lot Dimensions 17.96 x 108.98
Property Description
360 VIEWS OF CENTER CITY from the rooftop deck and all 4 levels of this recently built end townhome with 2 parking spaces-- pull up to your front door! Luxurious living on each level of this 3000+sqft home, with unobstructed panoramic views from every level, including the backyard ground floor walk-out basement! On one of the highest, secluded streets of Germany Hills above Manayunk, this modern style home has everything you want from a Primary Suite with a walk-in closet the size of a bedroom, a sauna in the spacious primary bathroom, with walk in shower with 4 shower heads, private water closet and full windows! On the main level, you walk into the door from your private parking out front, into a full dining room and eat-in gourmet kitchen equipped with Viking appliances, and with island seating. You can see at the end of the open-concept main floor, an expansive living room with a fireplace and floor-to-ceiling sliders out to a balcony overlooking the valley, with clear views to the city. On the 2nd floor there are two bedrooms, each with their own full bathrooms, and a convenient hallway laundry room. Above the primary suite is the private rooftop deck, where you can see 360 degrees around from the top of the hillside down to the valley with beautiful sunrises AND sunsets to enjoy from your outdoor oasis. Travel down to the basement level, and continue viewing over the treetops, as your flat backyard ends at the top of the hillside with unobstructed views. Enjoy the firepit and grassy lawn while watching the river and city below. On this level there is an office, storage room, bathroom, wet bar, fitness area, and home media lounge. This home has all the upgrades you want in an already built-to-order home, a transferrable roof warranty, as well as the great location! Germany Hills is a unique section of Roxborough/Manayunk - it's quiet, close to public transportation, walkable, close to bars & restaurants, trees, natural beauty, and those #amazingviews!
Location
State PA
County Philadelphia
Area 19128 (19128)
Zoning RSA5
Rooms
Other Rooms Living Room, Dining Room, Primary Bedroom, Bedroom 2, Kitchen, Family Room, Bedroom 1, Exercise Room, Laundry, Other, Office, Storage Room, Primary Bathroom
Basement Full, Outside Entrance, Fully Finished, Daylight, Full, Heated, Walkout Level
Interior
Interior Features Primary Bath(s), Kitchen - Island, Butlers Pantry, Sauna, Central Vacuum, Sprinkler System, Wet/Dry Bar, Kitchen - Eat-In, Recessed Lighting, Floor Plan - Open, Wine Storage, Wood Floors
Hot Water Instant Hot Water
Heating Forced Air, Energy Star Heating System, Programmable Thermostat, Zoned
Cooling Central A/C, Energy Star Cooling System
Flooring Wood, Tile/Brick, Stone
Fireplaces Number 1
Fireplaces Type Gas/Propane
Equipment Built-In Range, Oven - Self Cleaning, Dishwasher, Refrigerator, Disposal, Energy Efficient Appliances, Range Hood, Dryer - Front Loading, Stainless Steel Appliances, Washer - Front Loading, Water Heater - Tankless, Water Heater - High-Efficiency
Fireplace Y
Window Features Energy Efficient
Appliance Built-In Range, Oven - Self Cleaning, Dishwasher, Refrigerator, Disposal, Energy Efficient Appliances, Range Hood, Dryer - Front Loading, Stainless Steel Appliances, Washer - Front Loading, Water Heater - Tankless, Water Heater - High-Efficiency
Heat Source Natural Gas
Laundry Upper Floor
Exterior
Exterior Feature Roof, Balcony, Enclosed, Deck(s)
Garage Spaces 2.0
Fence Rear, Wood
Water Access N
View Scenic Vista, Panoramic, City
Roof Type Flat
Accessibility None
Porch Roof, Balcony, Enclosed, Deck(s)
Total Parking Spaces 2
Garage N
Building
Lot Description Level, Trees/Wooded, Rear Yard
Story 3
Foundation Concrete Perimeter
Sewer Public Sewer
Water Public
Architectural Style Contemporary, Straight Thru
Level or Stories 3
Additional Building Above Grade, Below Grade
Structure Type 9'+ Ceilings
New Construction N
Schools
School District The School District Of Philadelphia
Others
Senior Community No
Tax ID 212296610
Ownership Fee Simple
SqFt Source Estimated
Security Features Security System
Acceptable Financing Conventional, Cash, FHA, VA
Listing Terms Conventional, Cash, FHA, VA
Financing Conventional,Cash,FHA,VA
Special Listing Condition Standard
Read Less
Want to know what your home might be worth? Contact us for a FREE valuation!

Our team is ready to help you sell your home for the highest possible price ASAP

Bought with Ari Joshua Kleinman • Compass RE

GET MORE INFORMATION





