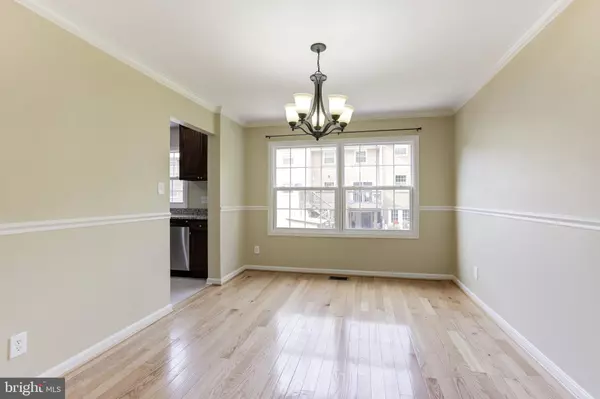$370,000
$349,900
5.7%For more information regarding the value of a property, please contact us for a free consultation.
14722 CARDIGAN SQ Centreville, VA 20120
3 Beds
4 Baths
1,705 SqFt
Key Details
Sold Price $370,000
Property Type Townhouse
Sub Type Interior Row/Townhouse
Listing Status Sold
Purchase Type For Sale
Square Footage 1,705 sqft
Price per Sqft $217
Subdivision London Towne
MLS Listing ID VAFX1129132
Sold Date 07/20/20
Style Colonial
Bedrooms 3
Full Baths 2
Half Baths 2
HOA Fees $63/mo
HOA Y/N Y
Abv Grd Liv Area 1,280
Originating Board BRIGHT
Year Built 1969
Annual Tax Amount $3,819
Tax Year 2020
Lot Size 2,060 Sqft
Acres 0.05
Property Description
Welcome to this well cared for townhome located near shops and restaurants! Situated in the London Towne community, the home has its own driveway and one additional assigned parking spot. Inside the home, you will find a split-level foyer with stairs up to the main level and down to the lower level. On the main level you have gorgeous hardwood floors, fresh paint, and lots of natural light. The living room provides a large space for gatherings and enjoying a movie or just relaxing after a long day. The kitchen boasts granite countertops, cherry cabinets, stainless steel appliances, gas cooking & recessed lighting. To make entertaining easy, the kitchen opens to the formal dining room, which has hardwood floors, chair rail, and crown molding. The windows are large and the light that comes in makes it a truly bright space! Also on the main level is a powder room perfect for guests. On the upper level there is a nice sized master bedroom with new carpet and paint, ceiling fan, and an ensuite master bathroom. There are two additional bedrooms (one of which also has a ceiling fan) with new carpet and paint that share a hall bath. Moving to the lower level you are greeted with a very large rec space, allowing for many possible uses! There is a half bath and laundry/utility room on this level as well. A sliding-glass door leads to the back yard, which has a patio and brand new fence. The yard is grass free and very low maintenance, with a space on one side for a garden if you choose. This is a beautiful home with nice updates and extra touches in a central location. There is nothing left to say but Welcome Home!!
Location
State VA
County Fairfax
Zoning 180
Rooms
Other Rooms Living Room, Dining Room, Primary Bedroom, Bedroom 2, Bedroom 3, Kitchen, Family Room, Bathroom 2, Primary Bathroom, Half Bath
Basement Daylight, Full, English, Outside Entrance, Rear Entrance, Walkout Level
Interior
Interior Features Carpet, Ceiling Fan(s), Primary Bath(s), Tub Shower, Upgraded Countertops, Wood Floors, Formal/Separate Dining Room
Hot Water Natural Gas
Heating Forced Air
Cooling Central A/C
Flooring Hardwood, Ceramic Tile, Partially Carpeted
Equipment Built-In Microwave, Dishwasher, Disposal, Dryer, Freezer, Icemaker, Oven/Range - Gas, Refrigerator, Stainless Steel Appliances, Washer
Fireplace N
Appliance Built-In Microwave, Dishwasher, Disposal, Dryer, Freezer, Icemaker, Oven/Range - Gas, Refrigerator, Stainless Steel Appliances, Washer
Heat Source Natural Gas
Laundry Basement
Exterior
Garage Spaces 2.0
Parking On Site 1
Fence Privacy, Wood, Fully
Amenities Available Common Grounds, Jog/Walk Path, Tot Lots/Playground
Water Access N
Roof Type Asphalt
Accessibility None
Total Parking Spaces 2
Garage N
Building
Lot Description Private
Story 3
Sewer Public Sewer
Water Public
Architectural Style Colonial
Level or Stories 3
Additional Building Above Grade, Below Grade
New Construction N
Schools
Elementary Schools London Towne
Middle Schools Stone
High Schools Westfield
School District Fairfax County Public Schools
Others
HOA Fee Include Common Area Maintenance,Management,Snow Removal,Trash
Senior Community No
Tax ID 0534 02 0370A
Ownership Fee Simple
SqFt Source Assessor
Acceptable Financing Conventional, FHA, VA
Horse Property N
Listing Terms Conventional, FHA, VA
Financing Conventional,FHA,VA
Special Listing Condition Standard
Read Less
Want to know what your home might be worth? Contact us for a FREE valuation!

Our team is ready to help you sell your home for the highest possible price ASAP

Bought with Salvador J Lagdameo • Fairfax Realty Select

GET MORE INFORMATION





