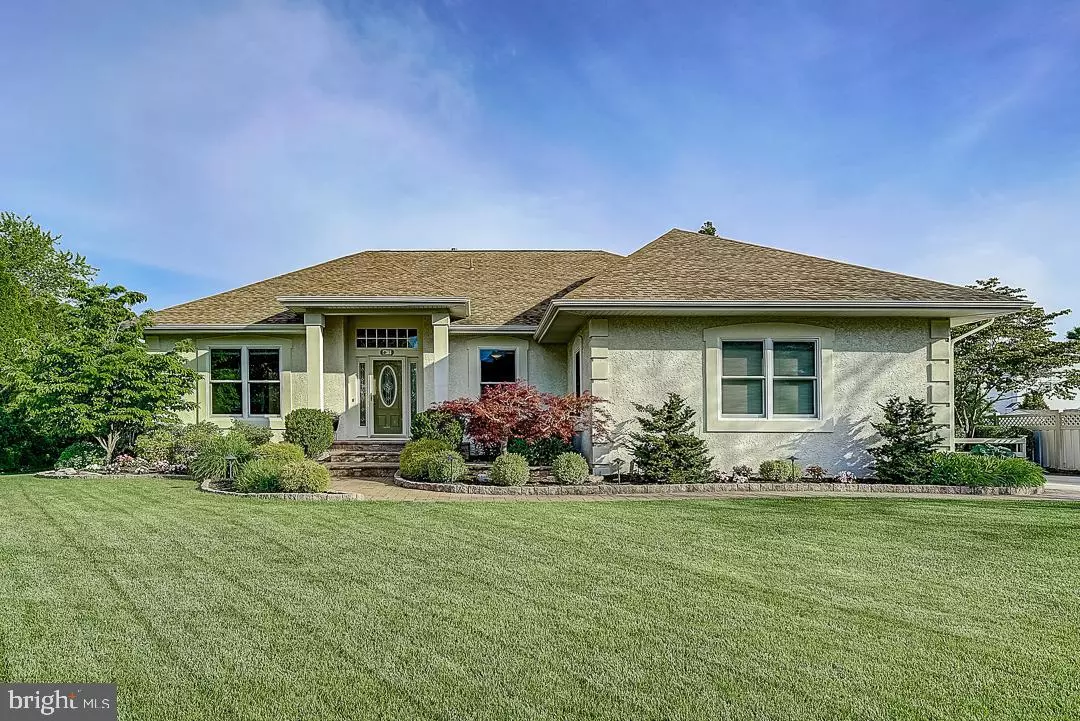$465,000
$459,900
1.1%For more information regarding the value of a property, please contact us for a free consultation.
7 WILKINS RD Hainesport, NJ 08036
4 Beds
2 Baths
3,509 SqFt
Key Details
Sold Price $465,000
Property Type Single Family Home
Sub Type Detached
Listing Status Sold
Purchase Type For Sale
Square Footage 3,509 sqft
Price per Sqft $132
Subdivision Sage Run
MLS Listing ID NJBL374766
Sold Date 08/14/20
Style Ranch/Rambler
Bedrooms 4
Full Baths 2
HOA Fees $11/ann
HOA Y/N Y
Abv Grd Liv Area 2,482
Originating Board BRIGHT
Year Built 1996
Annual Tax Amount $8,787
Tax Year 2019
Lot Size 0.370 Acres
Acres 0.37
Lot Dimensions 100.00 x 157.00
Property Description
Beautifully updated, but rarely offered four-bedroom ranch home, nestled in the heart of Sage Run on a quiet interior street. Upon entering, your eyes are immediately drawn to the custom Hardwood Floors throughout the great room, dining room, kitchen and hall. You'll enjoy many custom upgrades like the Gourmet Island Kitchen w/Granite Counters, Double Oven and a double-sided gas fireplace. The other side of the fireplace faces the Great Room with hardwood flooring, a high ceiling with ceiling fan, recessed lighting, surround sound to enhance your movie/media experience, and aesthetically pleasing windows that span the height of the room and pour in the natural light and outside beauty of the gorgeously landscaped back yard. The formal dining room with hardwood flooring features crown moldings, chair rail, and shadowboxing. The Formal Living Room is currently configured as a Home Office. Head to the lower level to entertain family and guests in the recently Finished Basement, complete with a wine room that features tile flooring, a wall mural of the Amalfi Coast, wood cabinetry, and a working sink. The main bathroom features marble flooring. The master bedroom with walk-in closet, you ll enjoy the recently upgraded master bathroom with tile flooring, a glass enclosed 5 x5 walk-in shower with a river-rock shower bed and Jet Sprays for that spa experience. Additional upgrades include a Whole House Generator to keep your home powered when the weather is not so friendly. New Central Heating and A/C (2019). Many newer Anderson Windows and Slider to the rear patio (2017), Newer Roof (2013). Additional features: Space heated 2-car garage, outside lighting, paver block patio, Koi Pond with waterfall, climate-controlled shed (on slab). Newer Gutters and Down Spouts (2017), landscape lighting, irrigation system, extra-large driveway, Brick walkway and front steps, fenced yard, thriving garden complete grape vines and strawberries, annual tomatoes, and so much more. Convenient to all highways leading to Philadelphia and New York
Location
State NJ
County Burlington
Area Hainesport Twp (20316)
Zoning RES
Direction Southeast
Rooms
Other Rooms Dining Room, Primary Bedroom, Bedroom 2, Bedroom 3, Kitchen, Basement, Bedroom 1, Great Room, Other, Office, Bathroom 1, Primary Bathroom
Basement Fully Finished
Main Level Bedrooms 4
Interior
Interior Features Attic, Carpet, Ceiling Fan(s), Chair Railings, Crown Moldings, Dining Area, Family Room Off Kitchen, Floor Plan - Open, Kitchen - Gourmet, Kitchen - Island, Kitchen - Eat-In, Primary Bath(s), Recessed Lighting, Sprinkler System, Store/Office, Upgraded Countertops, Wainscotting, Walk-in Closet(s), Wood Floors
Hot Water Natural Gas
Heating Forced Air
Cooling Central A/C
Flooring Hardwood, Ceramic Tile, Carpet
Fireplaces Number 1
Fireplaces Type Double Sided, Gas/Propane, Fireplace - Glass Doors
Equipment Built-In Microwave, Cooktop, Dishwasher, Oven - Double
Fireplace Y
Window Features Transom,Energy Efficient
Appliance Built-In Microwave, Cooktop, Dishwasher, Oven - Double
Heat Source Natural Gas
Laundry Main Floor
Exterior
Parking Features Garage - Side Entry, Garage Door Opener, Inside Access
Garage Spaces 8.0
Fence Privacy, Vinyl
Water Access N
View Garden/Lawn
Roof Type Shingle,Asphalt
Accessibility None
Attached Garage 2
Total Parking Spaces 8
Garage Y
Building
Lot Description Front Yard, Landscaping, Level, Pond, Rear Yard, SideYard(s)
Story 2
Sewer Public Sewer
Water Public
Architectural Style Ranch/Rambler
Level or Stories 2
Additional Building Above Grade, Below Grade
New Construction N
Schools
High Schools Rancocas Valley Reg. H.S.
School District Hainesport Township Public Schools
Others
HOA Fee Include Common Area Maintenance
Senior Community No
Tax ID 16-00114 12-00007
Ownership Fee Simple
SqFt Source Estimated
Acceptable Financing Cash, Conventional, Negotiable
Listing Terms Cash, Conventional, Negotiable
Financing Cash,Conventional,Negotiable
Special Listing Condition Standard
Read Less
Want to know what your home might be worth? Contact us for a FREE valuation!

Our team is ready to help you sell your home for the highest possible price ASAP

Bought with Michael J Meyer • Keller Williams Realty - Moorestown

GET MORE INFORMATION





