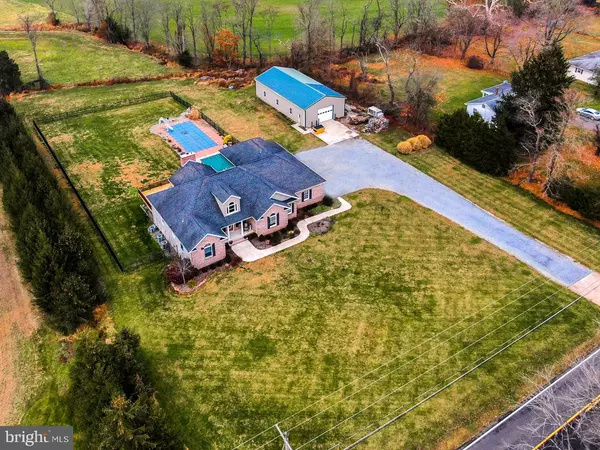$735,000
$749,000
1.9%For more information regarding the value of a property, please contact us for a free consultation.
375 JULIUSTOWN RD Columbus, NJ 08022
3 Beds
3 Baths
2,850 SqFt
Key Details
Sold Price $735,000
Property Type Single Family Home
Sub Type Detached
Listing Status Sold
Purchase Type For Sale
Square Footage 2,850 sqft
Price per Sqft $257
Subdivision None Available
MLS Listing ID NJBL2014124
Sold Date 01/31/22
Style Ranch/Rambler
Bedrooms 3
Full Baths 2
Half Baths 1
HOA Y/N N
Abv Grd Liv Area 2,850
Originating Board BRIGHT
Year Built 2004
Annual Tax Amount $10,726
Tax Year 2021
Lot Size 1.502 Acres
Acres 1.5
Lot Dimensions 0.00 x 0.00
Property Description
Pride of ownership! Energy-efficient home, with 2x6 walls and low fuel cost! Builder's custom built home with all the bells and whistles. Home backs up to farmland preservation. Gourmet kitchen with Viking dual fuel oven and hood, bosch dishwasher, warming drawer ideal for the chef at heart. Large family room with stone fireplace, tongue and groove custom ceiling. Double door entry into the large primary bedroom with access to the rear deck. Enjoy your morning coffee or the sunset on the rear expansive deck. Walk-up attic with the potential to finish. 2,850 sqft of additional space that can be finished in the walkout basement. Features radiant heat and a wood-burning stove in the basement. 6-foot french doors lead to a paver patio that leads directly to an inground pool. 30'x60' pole barn with water and electricity. You don't want to miss out on this opportunity!
Location
State NJ
County Burlington
Area Springfield Twp (20334)
Zoning AR3
Rooms
Other Rooms Dining Room, Primary Bedroom, Bedroom 2, Bedroom 3, Kitchen, Family Room, Laundry
Basement Full
Main Level Bedrooms 3
Interior
Interior Features Central Vacuum, Crown Moldings, Dining Area, Entry Level Bedroom, Family Room Off Kitchen, Formal/Separate Dining Room, Kitchen - Eat-In, Pantry, Recessed Lighting, Sprinkler System, Walk-in Closet(s), Wood Floors, Attic
Hot Water Natural Gas
Heating Other
Cooling Central A/C
Fireplaces Number 1
Fireplace Y
Heat Source Natural Gas
Exterior
Parking Features Garage - Rear Entry
Garage Spaces 8.0
Water Access N
Accessibility None
Attached Garage 8
Total Parking Spaces 8
Garage Y
Building
Story 1
Foundation Block
Sewer Private Septic Tank
Water Well
Architectural Style Ranch/Rambler
Level or Stories 1
Additional Building Above Grade, Below Grade
New Construction N
Schools
School District Northern Burlington Count Schools
Others
Senior Community No
Tax ID 34-01401-00015 13
Ownership Fee Simple
SqFt Source Assessor
Special Listing Condition Standard
Read Less
Want to know what your home might be worth? Contact us for a FREE valuation!

Our team is ready to help you sell your home for the highest possible price ASAP

Bought with Angela Candelario • Keller Williams Premier
GET MORE INFORMATION





