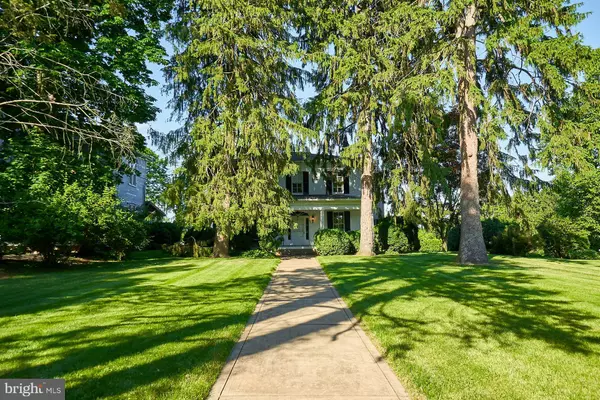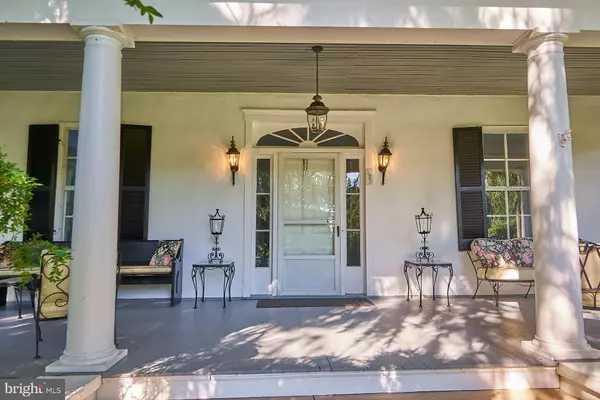$550,000
$579,000
5.0%For more information regarding the value of a property, please contact us for a free consultation.
635 S SAMUEL Charles Town, WV 25414
5 Beds
3 Baths
3,180 SqFt
Key Details
Sold Price $550,000
Property Type Single Family Home
Sub Type Detached
Listing Status Sold
Purchase Type For Sale
Square Footage 3,180 sqft
Price per Sqft $172
Subdivision None Available
MLS Listing ID WVJF138164
Sold Date 09/24/20
Style Georgian
Bedrooms 5
Full Baths 3
HOA Y/N N
Abv Grd Liv Area 3,180
Originating Board BRIGHT
Year Built 1873
Annual Tax Amount $3,474
Tax Year 2019
Lot Size 0.650 Acres
Acres 0.65
Property Description
Known as the Brown House, circa 1873, this elegant well proportioned South Samuel Street house in historic Charles Town is situated on a beautiful large corner lot bordered by limestone and river rock stone walls, with stone entrances to the rear paved driveway from Wall Street and South Mildred Street. Set back among the draping evergreen trees the front facade welcomes you with an expansive Doric columned front porch and fanlight entry with sidelights. Constructed on a symmetrical I-house plan the main level offers a beautiful center hall foyer with a formal dining room, formal living room and a family room off the foyer. A den/office boasting four large windows with a full bath and closet that could be used as a bedroom and the kitchen with eat in area, built-in corner cupboard and laundry area complete the main level. The elegant wood banister staircase to the second floor delights with a lovely expansive window and built in window seat at the landing bringing light into the space and offering views of the area. Five bedrooms and two full bathrooms are situated off the grand second floor center hall. The enclosed light filled upper back porch offers beautiful views of the area overlooking Jefferson Memorial Park. Retaining original architectural details, interior details include 8 inch high wood baseboards, 9 ft. ceilings, crown molding, chair rail, wainscotting, hardwood floors, wood burning and gas burning fireplaces, three beautiful grand windows, French doors, pocket doors and large wood bifold doors at the living room. A full unfinished basement with concrete floor, interior and exterior entrances, provides ample storage space. Enjoy entertaining family and friends on the lovely front porch and the large brick patio at the back of the house. A 22 ft. x 20 ft. detached outbuilding with French doors, concrete floor and storage closets provides generous storage space with possibilities of other usage depending on the new owner's desire. Located within walking distance to downtown restaurants, shops, businesses, farmers market, Jefferson Memorial Park and within commuting distance to Virginia, Maryland and Washington DC. Last on the market in 1970 this is a rare offering! Don't miss this chance to own a piece of history making it your home, creating family memories and new history. Please visit the Virtual HD Tour.
Location
State WV
County Jefferson
Zoning 101
Direction West
Rooms
Other Rooms Living Room, Dining Room, Primary Bedroom, Bedroom 2, Bedroom 3, Bedroom 4, Bedroom 5, Kitchen, Family Room, Basement, Foyer, Office, Solarium, Bathroom 1, Bathroom 2
Basement Full, Outside Entrance, Unfinished, Interior Access, Poured Concrete
Interior
Interior Features Carpet, Chair Railings, Crown Moldings, Floor Plan - Traditional, Formal/Separate Dining Room, Kitchen - Eat-In, Stall Shower, Tub Shower, Wainscotting, Window Treatments, Wood Floors, Built-Ins, Family Room Off Kitchen
Hot Water Electric
Heating Hot Water
Cooling Central A/C
Flooring Hardwood, Carpet, Ceramic Tile, Vinyl
Fireplaces Number 2
Fireplaces Type Gas/Propane, Fireplace - Glass Doors, Mantel(s), Wood
Equipment Dishwasher, Disposal, Dryer - Electric, Oven/Range - Electric, Refrigerator, Washer, Water Heater, Built-In Microwave
Furnishings No
Fireplace Y
Window Features Wood Frame,Bay/Bow,Storm
Appliance Dishwasher, Disposal, Dryer - Electric, Oven/Range - Electric, Refrigerator, Washer, Water Heater, Built-In Microwave
Heat Source Oil, Propane - Owned
Laundry Main Floor, Dryer In Unit, Washer In Unit
Exterior
Exterior Feature Patio(s), Porch(es), Brick
Garage Spaces 4.0
Fence Masonry/Stone
Utilities Available Above Ground, Cable TV Available, Propane
Water Access N
View Street, Other, Garden/Lawn
Roof Type Metal,Shingle,Rubber
Accessibility None
Porch Patio(s), Porch(es), Brick
Road Frontage City/County
Total Parking Spaces 4
Garage N
Building
Lot Description Corner, Front Yard, Landscaping, Level, Road Frontage, SideYard(s), Rear Yard
Story 2
Sewer Public Sewer
Water Public
Architectural Style Georgian
Level or Stories 2
Additional Building Above Grade, Below Grade
Structure Type 9'+ Ceilings,Plaster Walls
New Construction N
Schools
School District Jefferson County Schools
Others
Pets Allowed Y
Senior Community No
Tax ID 036006100000000
Ownership Fee Simple
SqFt Source Assessor
Security Features Security System,Monitored
Acceptable Financing Cash, Conventional, FHA, VA
Listing Terms Cash, Conventional, FHA, VA
Financing Cash,Conventional,FHA,VA
Special Listing Condition Standard
Pets Allowed Cats OK, Dogs OK
Read Less
Want to know what your home might be worth? Contact us for a FREE valuation!

Our team is ready to help you sell your home for the highest possible price ASAP

Bought with Tanya Noll • Long & Foster Real Estate, Inc.

GET MORE INFORMATION





