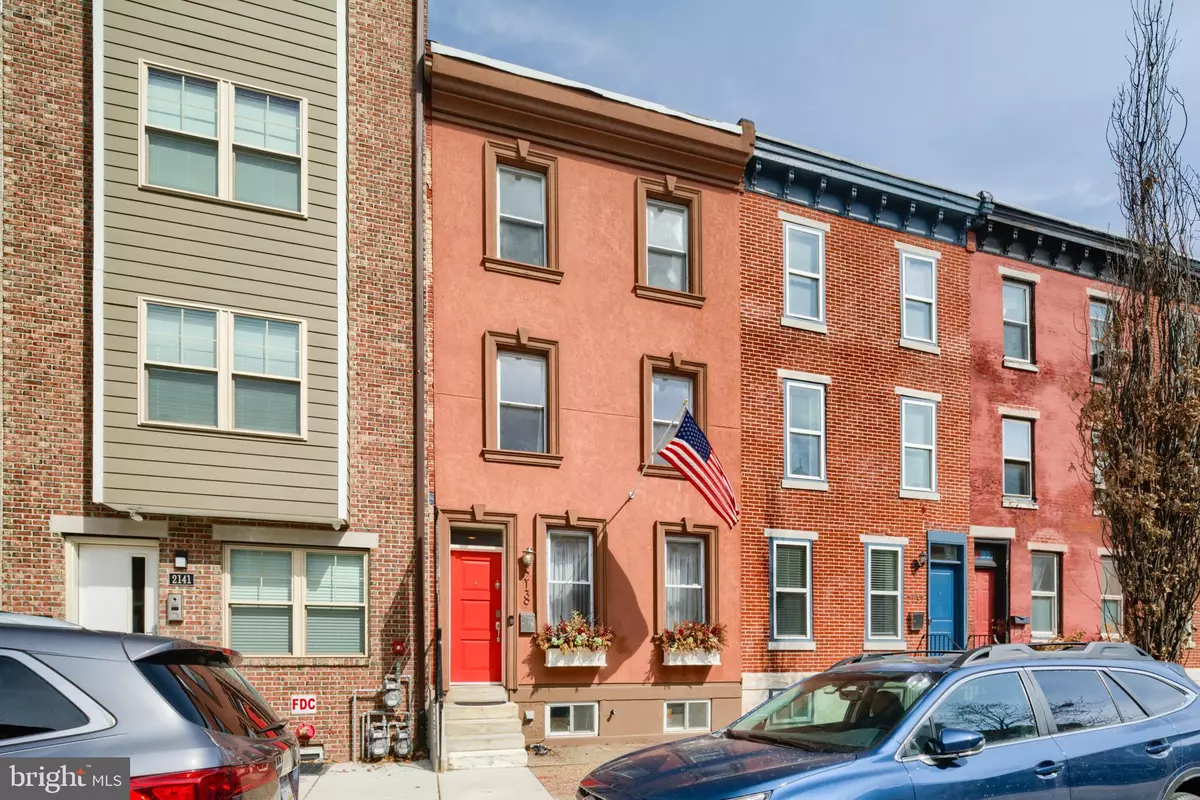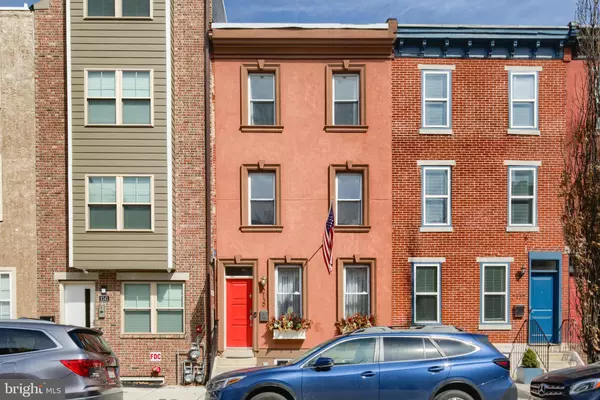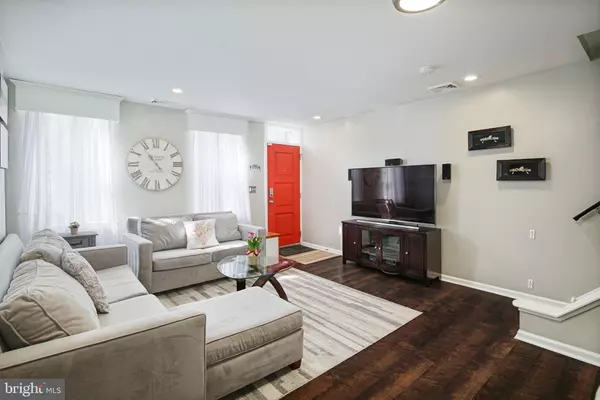$652,000
$625,000
4.3%For more information regarding the value of a property, please contact us for a free consultation.
2139 CHRISTIAN ST Philadelphia, PA 19146
3 Beds
3 Baths
2,000 SqFt
Key Details
Sold Price $652,000
Property Type Townhouse
Sub Type Interior Row/Townhouse
Listing Status Sold
Purchase Type For Sale
Square Footage 2,000 sqft
Price per Sqft $326
Subdivision Graduate Hospital
MLS Listing ID PAPH2093456
Sold Date 04/22/22
Style Straight Thru
Bedrooms 3
Full Baths 2
Half Baths 1
HOA Y/N N
Abv Grd Liv Area 1,708
Originating Board BRIGHT
Year Built 1915
Annual Tax Amount $7,011
Tax Year 2022
Lot Size 1,120 Sqft
Acres 0.03
Lot Dimensions 16.00 x 70.00
Property Description
Welcome to 2139 Christian Street. This well-maintained and recently updated 3-bedroom, 2.5 bathroom south-facing home offers 2,000 square feet of living space along with a surprisingly large and private backyard, right in the heart of highly sought-after Graduate Hospital.
Walk into the spacious living room and dining room with custom-made cornice boards and recessed lighting. Entertaining is easy with an open layout and plenty of room to entertain guests. Make your way to the kitchen, which had a recent facelift with new subway tile backsplash and crown molding, and is complete with granite countertops, plenty of cabinet space, and newer stainless steel appliances. Throughout the first floor youll find stylish yet durable faux hardwood flooring and high ceilings. Rounding out the first level of this property is a HUGE backyard with an extended patio and plenty of grass for kids or pets to run around in. Or, you can have friends over for a barbecue when its nice out and make use of the combination grill/smoker and patio furniture set, all of which are included with the property!
Upstairs on the second floor youll find a full bathroom and two bedrooms, both of which feature plenty of closet and storage space. Both bedrooms are large, and either can be used as an office or playroom. Walk upstairs to your sunny master suite, which spans the entire third floor. The master suite features a custom en-suite master bath that is bright and spacious, as well as an extra-large closet.
No South Philly home is complete without a basement, and this one does not disappoint - this house has a fully finished basement that includes a half bathroom along with a laundry room with a newer washer & dryer. The basement could be used for entertainment, exercise, extra storage space, or anything youd like!
Beyond ample space and many recent upgrades, this home boasts some additional perks including an ADT Pulse security system, a Nest smart thermostat, hardwiring for surround sound, a ground anchor to lock your bike/scooter/motorcycle out front, and an efficient tankless water heater. Its also worth mentioning the convenience of Christian being a 2-way street: not only is there plenty of parking, but there is no need to worry about blocking traffic if you have to throw on your flashers and unpack your car. Considering the amount of space, all of the modern upgrades you could ask for, unique custom features, and the exceptional location, this home has it all.
Your new home is right across the street from the locally-beloved Sidecar Bar & Grille, and just steps away from Ultimo Coffee. Youre also just a short walk away from many more local favorites including Los Camaradas, Loco Pez, Chick's, Fitzwater Street Philly Bagels, Dock Street Brewery, and the abundance of shopping & dining along the west end of South Street. Graduate Hospital is a thriving, unique, walkable, and remarkably friendly neighborhood nestled just below the two beautiful areas of Fitler Square and Rittenhouse. Walking to Center City is a breeze, and you still have access to all that charming South Philly has to offer. Schedule your showing today!
Location
State PA
County Philadelphia
Area 19146 (19146)
Zoning RM1
Rooms
Other Rooms Living Room, Dining Room, Primary Bedroom, Bedroom 2, Bedroom 3, Kitchen, Family Room, Bedroom 1, Laundry
Basement Full
Interior
Interior Features Kitchen - Eat-In
Hot Water Natural Gas
Heating Central
Cooling Central A/C
Flooring Wood, Fully Carpeted, Tile/Brick
Fireplace N
Heat Source Natural Gas
Laundry Lower Floor
Exterior
Water Access N
Accessibility None
Garage N
Building
Lot Description Level, Rear Yard
Story 3
Foundation Other
Sewer Public Sewer
Water Public
Architectural Style Straight Thru
Level or Stories 3
Additional Building Above Grade, Below Grade
New Construction N
Schools
School District The School District Of Philadelphia
Others
Senior Community No
Tax ID 302127700
Ownership Fee Simple
SqFt Source Assessor
Special Listing Condition Standard
Read Less
Want to know what your home might be worth? Contact us for a FREE valuation!

Our team is ready to help you sell your home for the highest possible price ASAP

Bought with Eli Qarkaxhia • Compass RE
GET MORE INFORMATION





