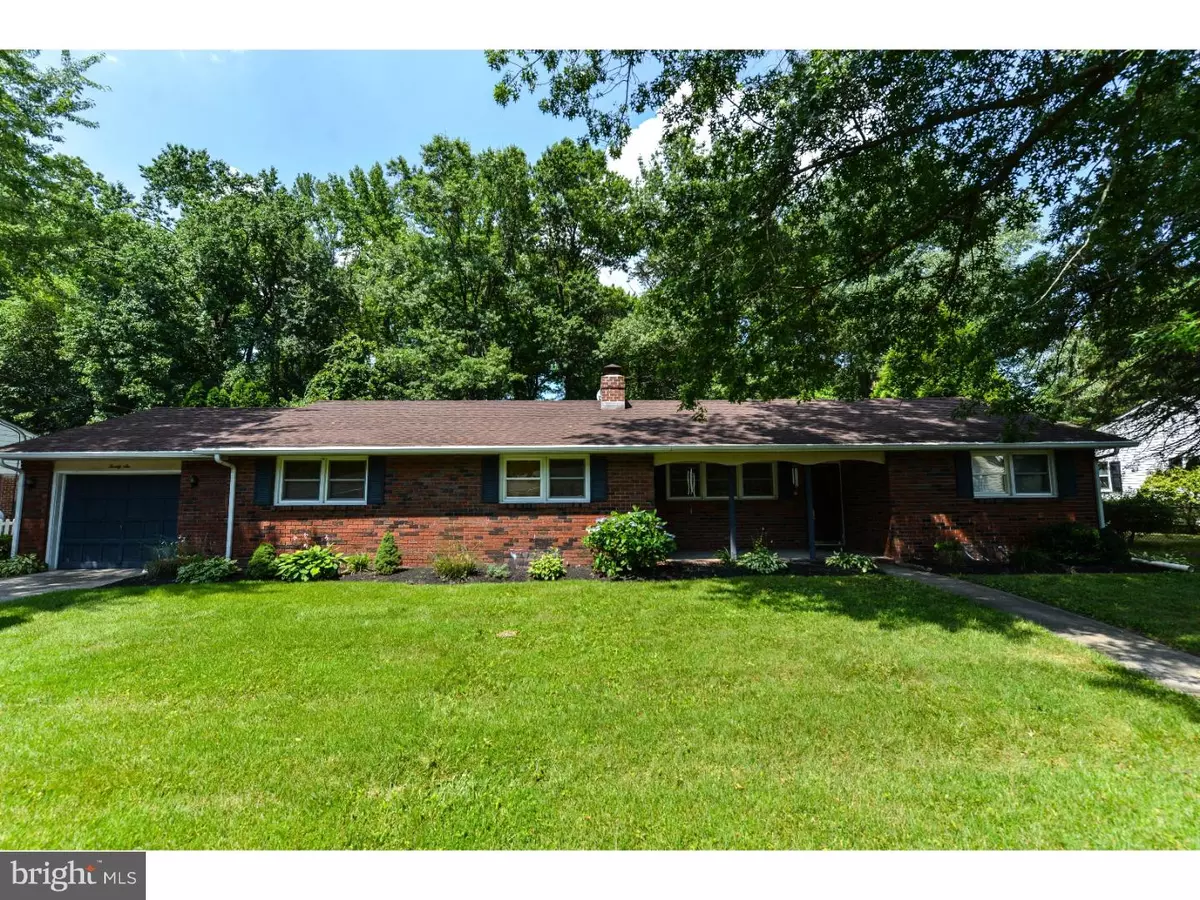$158,000
$165,000
4.2%For more information regarding the value of a property, please contact us for a free consultation.
26 DUNLAP AVE Pennsville, NJ 08070
3 Beds
2 Baths
1,715 SqFt
Key Details
Sold Price $158,000
Property Type Single Family Home
Sub Type Detached
Listing Status Sold
Purchase Type For Sale
Square Footage 1,715 sqft
Price per Sqft $92
Subdivision None Available
MLS Listing ID 1001798757
Sold Date 03/24/17
Style Ranch/Rambler
Bedrooms 3
Full Baths 2
HOA Y/N N
Abv Grd Liv Area 1,715
Originating Board TREND
Year Built 1970
Annual Tax Amount $5,777
Tax Year 2016
Lot Size 0.287 Acres
Acres 0.28
Lot Dimensions 100X125
Property Description
Brick Ranch with Brand New Heater! This beauty has been updated and is ready for you to move right in. The warm hardwood flooring flows throughout the living and dining rooms, and the generously sized eat-in kitchen with tile flooring and stainless steel appliances is sure to impress. Relax and enjoy the seasons in comfort in the very large family room with walls of windows and wood stove! Feel pampered in the Master Suite, featuring a stunning stone fireplace! There is also a renovated Master bath. Two additional spacious bedrooms and another full bathroom to suit your needs. Escape to the tranquil backyard, with mature trees and plenty of room to play and entertain. Pole barn/Shed has a new roof. Attached garage provides parking or storage needs, and has indoor access for convenience. Come see today!
Location
State NJ
County Salem
Area Pennsville Twp (21709)
Zoning 02
Rooms
Other Rooms Living Room, Dining Room, Primary Bedroom, Bedroom 2, Kitchen, Family Room, Bedroom 1, Laundry
Interior
Interior Features Primary Bath(s), Ceiling Fan(s), Wood Stove, Kitchen - Eat-In
Hot Water Electric
Heating Heat Pump - Electric BackUp
Cooling Central A/C
Flooring Wood, Fully Carpeted, Tile/Brick
Fireplaces Number 1
Fireplaces Type Stone
Equipment Built-In Range, Dishwasher, Built-In Microwave
Fireplace Y
Appliance Built-In Range, Dishwasher, Built-In Microwave
Laundry Main Floor
Exterior
Exterior Feature Porch(es)
Parking Features Inside Access, Garage Door Opener, Oversized
Garage Spaces 4.0
Utilities Available Cable TV
Water Access N
Accessibility None
Porch Porch(es)
Attached Garage 1
Total Parking Spaces 4
Garage Y
Building
Lot Description Level, Open, Trees/Wooded, Front Yard, Rear Yard, SideYard(s)
Story 1
Sewer Public Sewer
Water Public
Architectural Style Ranch/Rambler
Level or Stories 1
Additional Building Above Grade
New Construction N
Schools
Middle Schools Pennsville
High Schools Pennsville Memorial
School District Pennsville Township Public Schools
Others
Senior Community No
Tax ID 09-01001-00028
Ownership Fee Simple
Read Less
Want to know what your home might be worth? Contact us for a FREE valuation!

Our team is ready to help you sell your home for the highest possible price ASAP

Bought with Edward J Acevedo • Keller Williams Hometown
GET MORE INFORMATION





