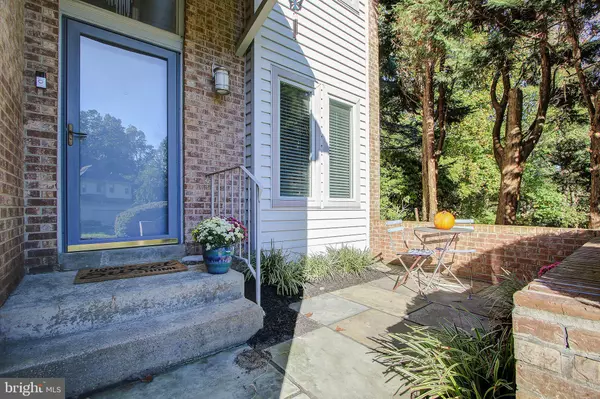$1,650,000
$1,325,000
24.5%For more information regarding the value of a property, please contact us for a free consultation.
7932 LAKENHEATH WAY Potomac, MD 20854
5 Beds
4 Baths
3,404 SqFt
Key Details
Sold Price $1,650,000
Property Type Single Family Home
Sub Type Detached
Listing Status Sold
Purchase Type For Sale
Square Footage 3,404 sqft
Price per Sqft $484
Subdivision Inverness Forest
MLS Listing ID MDMC2028930
Sold Date 02/22/22
Style Contemporary
Bedrooms 5
Full Baths 3
Half Baths 1
HOA Y/N N
Abv Grd Liv Area 3,404
Originating Board BRIGHT
Year Built 1987
Annual Tax Amount $9,573
Tax Year 2021
Lot Size 9,109 Sqft
Acres 0.21
Property Description
7932 Lakenheath Way is a bright contemporary home. Set on a breathtaking lot backing to trees, this 5 bedroom and 3.5 bath home has 3 finished levels and a spacious 2-car garage. Large windows flood each room with natural light, and the considerable living spaces flow together to perfectly suit todays casual at-home, lifestyle. Introduced by the covered portico, the warm entry level includes a spacious foyer with a breathtaking light fixture, a bright living room, and an elegant dining room. The updated eat-in kitchen has ample cabinets, stainless steel appliances, and granite counters. Just beyond the kitchen is a beautiful great room showcasing skylights, decorator windows, and a fireplace, the great room opens to the large deck. A beautifully renovated powder room, a convenient library/office, and a roomy laundry/mudroomexiting to the garagecomplete this floor. There are 4 bedrooms and 2 full baths on the upper level. The huge primary bedroom boasts a vaulted ceiling and 2 walk-in closets. The sky-lit renovated en-suite bath features a separate tub and shower, 2 vanities, and a private commode area. The 3 secondary bedrooms share a renovated hall bath. Downstairs, the lower level finds a bedroom, full bath, large recreation room, and an extra room perfect for a play area or home theater. Main level hardwood floors, new carpet, plantation shutters and extensive recessed lighting complete this fabulous home. Inverness Forest is a quiet neighborhood. adorned with mature trees and natural landscaping, This peaceful community is just minutes from schools and shopping. Cabin John Regional Park with its various playgrounds, athletic fields, picnic areas, indoor and outdoor tennis courts, ice skating rink, hiking and bike trails is steps away, and access to major transportation routes is a breeze.
Location
State MD
County Montgomery
Zoning R90
Rooms
Basement Fully Finished
Interior
Hot Water Natural Gas
Heating Forced Air
Cooling Central A/C
Fireplaces Number 1
Heat Source Natural Gas
Exterior
Parking Features Garage - Front Entry
Garage Spaces 2.0
Water Access N
Accessibility None
Attached Garage 2
Total Parking Spaces 2
Garage Y
Building
Lot Description Backs to Trees
Story 3
Foundation Other
Sewer Public Sewer
Water Public
Architectural Style Contemporary
Level or Stories 3
Additional Building Above Grade, Below Grade
New Construction N
Schools
School District Montgomery County Public Schools
Others
Senior Community No
Tax ID 161002621443
Ownership Fee Simple
SqFt Source Assessor
Special Listing Condition Standard
Read Less
Want to know what your home might be worth? Contact us for a FREE valuation!

Our team is ready to help you sell your home for the highest possible price ASAP

Bought with Stuart J Carragher • Compass

GET MORE INFORMATION





