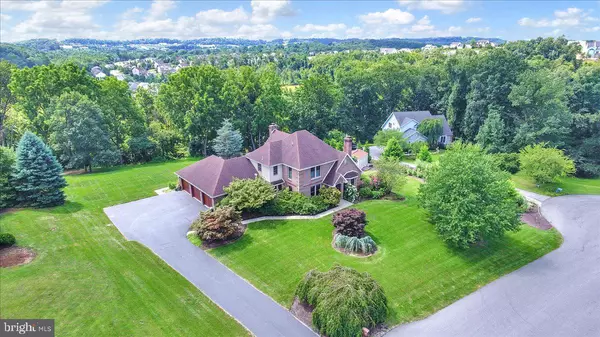$595,000
$559,900
6.3%For more information regarding the value of a property, please contact us for a free consultation.
1035 CANTER CT Harrisburg, PA 17111
4 Beds
5 Baths
4,659 SqFt
Key Details
Sold Price $595,000
Property Type Single Family Home
Sub Type Detached
Listing Status Sold
Purchase Type For Sale
Square Footage 4,659 sqft
Price per Sqft $127
Subdivision Huntfield
MLS Listing ID PADA2002380
Sold Date 10/05/21
Style Traditional
Bedrooms 4
Full Baths 3
Half Baths 2
HOA Y/N N
Abv Grd Liv Area 3,209
Originating Board BRIGHT
Year Built 1988
Annual Tax Amount $8,671
Tax Year 2021
Lot Size 1.440 Acres
Acres 1.44
Property Description
Introducing 1035 Canter Court in Lower Paxton Township! For the first time ever, this beautiful brick home in the highly desirable Huntfield Estates is available for sale. Nestled on a quiet cul-de-sac, this custom-built home sits on 1.44 acres and offers incredible living inside and out. Prepared to be impressed when you're first greeted by the vaulted ceiling of the formal living room which includes a bay window, skylight, and a fireplace to cozy up in front of during the colder months. Make your way across the hallway to a formal dining room with hardwood floors that leads directly into your gourmet kitchen! A chef's dream--this kitchen features beautiful cherry cabinets, granite countertops, plenty of storage, and high-end appliances including a Wolf gas range. As if the kitchen wasn't wonderful enough, there is also a butlers pantry with another full sink, an additional fridge, and more work space and cabinetry. Off the kitchen, is another dining area which flows directly into the family room that includes a brick fireplace, recessed lighting, and a wet bar!
Looking to take in the views of your backyard oasis but don't want to be out in the elements? The glass-enclosed sunroom is the perfect place to drink your morning cup of coffee and relax! Completing this main level of the home is the first-floor primary suite which has access to the back deck and beautiful views of the pool. The gorgeous en suite is complete with a glass shower, tiled soaking tub, enclosed toilet room, double vanity, and a walk-in closet with custom shelving.
Make your way upstairs to find 3 more generously sized bedrooms, one with its own full bath and the others with a conjoining jack-and-jill bathroom!
Last but certainly not least, is the lower level which is the perfect place for entertaining friends and family! The basement offers a bar with quartz countertops and seating for up to 6 people, laminate hardwood floors, a fireplace, temperature controlled wine room, a half bath, plenty of storage, and an office or virtual learning room!
Make your way outside to find an Anthony Sylvan in-ground pool that is heated and surrounded by professionally designed hardscaping. Enjoy swimming while taking in the mature landscaping and privacy that nearly an acre and a half provides! Additional features include efficient and economical geothermal heating, a 2nd floor laundry room, 3-car garage, and so much more! Schedule a showing today before this opportunity is gone!
Location
State PA
County Dauphin
Area Lower Paxton Twp (14035)
Zoning RESIDENTIAL
Rooms
Basement Full, Fully Finished, Windows, Outside Entrance
Main Level Bedrooms 1
Interior
Interior Features Wine Storage, Ceiling Fan(s), Entry Level Bedroom, Formal/Separate Dining Room, Kitchen - Gourmet, Soaking Tub, Walk-in Closet(s)
Hot Water Electric
Heating Forced Air
Cooling Central A/C
Heat Source Geo-thermal
Exterior
Parking Features Garage - Side Entry
Garage Spaces 3.0
Pool Heated, Filtered, In Ground
Water Access N
Accessibility None
Attached Garage 3
Total Parking Spaces 3
Garage Y
Building
Story 2
Sewer Public Sewer
Water Well
Architectural Style Traditional
Level or Stories 2
Additional Building Above Grade, Below Grade
New Construction N
Schools
High Schools Central Dauphin
School District Central Dauphin
Others
Senior Community No
Tax ID 35-072-121-000-0000
Ownership Fee Simple
SqFt Source Estimated
Acceptable Financing Cash, Conventional, VA
Listing Terms Cash, Conventional, VA
Financing Cash,Conventional,VA
Special Listing Condition Standard
Read Less
Want to know what your home might be worth? Contact us for a FREE valuation!

Our team is ready to help you sell your home for the highest possible price ASAP

Bought with CHRISTIE FUGATE • Coldwell Banker Realty
GET MORE INFORMATION





