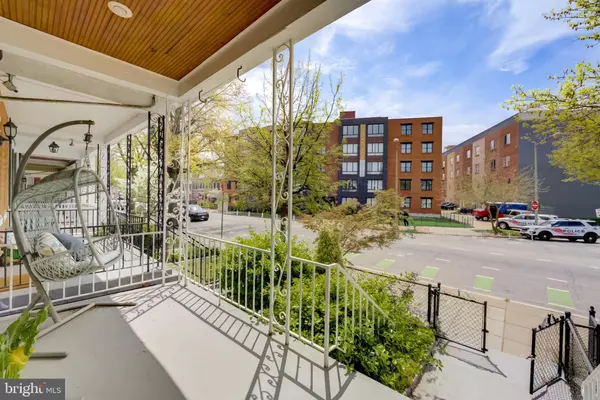$833,000
$839,000
0.7%For more information regarding the value of a property, please contact us for a free consultation.
1214 FLORIDA AVE NE Washington, DC 20002
3 Beds
2 Baths
1,632 SqFt
Key Details
Sold Price $833,000
Property Type Townhouse
Sub Type Interior Row/Townhouse
Listing Status Sold
Purchase Type For Sale
Square Footage 1,632 sqft
Price per Sqft $510
Subdivision Trinidad
MLS Listing ID DCDC2046728
Sold Date 06/03/22
Style Federal
Bedrooms 3
Full Baths 2
HOA Y/N N
Abv Grd Liv Area 1,632
Originating Board BRIGHT
Year Built 1913
Annual Tax Amount $3,325
Tax Year 2021
Lot Size 1,377 Sqft
Acres 0.03
Property Description
Stunning 3BR/2BA federal-style rowhome with an incredible outdoor oasis and an extra buildable lot in the heart of the H Street Corridor. The generous classic front porch creates an inviting welcome to the homes perfect blend of classic and new design elements. Extraordinary original millwork, hardwood flooring, and exposed brick on all three levels beautifully frame each space. The home chef will adore the bright open kitchen with backyard views, stainless steel appliances, and a generous island. The flow is ideal for dining and entertaining indoors or out.
Exquisite hardwood stairs lead to three gorgeous bedrooms, each with hardwood flooring and unique architectural elements. The newly renovated bathroom features luxurious tiling and a clawfoot tub. The finished lower level is ready for a variety of configurations guest room, movie room, office, or fitness space along with a full bathroom and laundry. The homes dreamy fenced backyard has been remodeled and is ready to be your favorite relaxation and entertainment spot. At the rear of the property, a bonus lot awaits with parking for FOUR CARS or space to build a garage, carriage house, or studio. The house is moments from all of the crave-worthy dining, shops, and nightlife of H Street, with easy commuting options. The adjacent Union Market adds even more to see and do!
Location
State DC
County Washington
Zoning RF-1
Rooms
Basement Connecting Stairway, Fully Finished, Improved, Interior Access, Space For Rooms, Windows
Interior
Interior Features Breakfast Area, Combination Kitchen/Dining, Crown Moldings, Dining Area, Floor Plan - Open, Kitchen - Eat-In, Kitchen - Gourmet, Kitchen - Island, Kitchen - Table Space, Recessed Lighting, Upgraded Countertops
Hot Water Natural Gas
Heating Radiator
Cooling Central A/C
Flooring Hardwood, Wood
Equipment Built-In Microwave, Dishwasher, Disposal, Dryer, Freezer, Icemaker, Microwave, Oven/Range - Gas, Refrigerator, Stainless Steel Appliances, Washer
Appliance Built-In Microwave, Dishwasher, Disposal, Dryer, Freezer, Icemaker, Microwave, Oven/Range - Gas, Refrigerator, Stainless Steel Appliances, Washer
Heat Source Natural Gas
Exterior
Exterior Feature Patio(s), Porch(es)
Garage Spaces 4.0
Water Access N
Accessibility None
Porch Patio(s), Porch(es)
Total Parking Spaces 4
Garage N
Building
Lot Description Additional Lot(s), Other
Story 3
Foundation Permanent
Sewer Public Sewer
Water Public
Architectural Style Federal
Level or Stories 3
Additional Building Above Grade, Below Grade
Structure Type High,Brick
New Construction N
Schools
School District District Of Columbia Public Schools
Others
Senior Community No
Tax ID 4069//0124
Ownership Fee Simple
SqFt Source Assessor
Special Listing Condition Standard
Read Less
Want to know what your home might be worth? Contact us for a FREE valuation!

Our team is ready to help you sell your home for the highest possible price ASAP

Bought with Kristina S Walker • KW United

GET MORE INFORMATION




