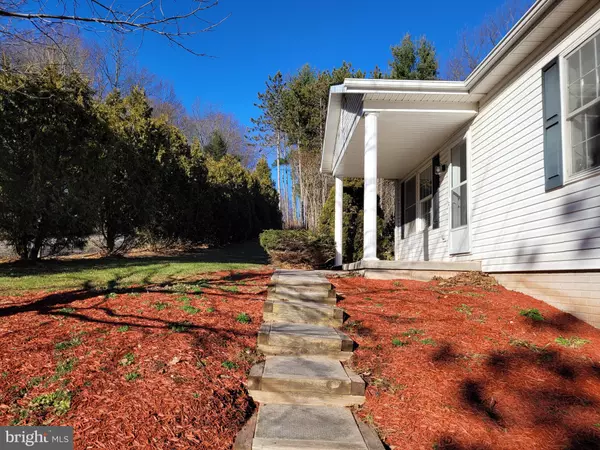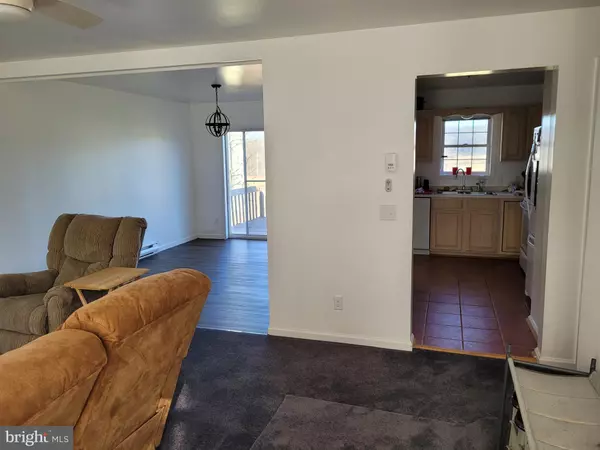$189,900
$189,900
For more information regarding the value of a property, please contact us for a free consultation.
1296 POCAHONTAS RD Frostburg, MD 21532
3 Beds
3 Baths
2,340 SqFt
Key Details
Sold Price $189,900
Property Type Single Family Home
Listing Status Sold
Purchase Type For Sale
Square Footage 2,340 sqft
Price per Sqft $81
Subdivision None Available
MLS Listing ID MDGA2001700
Sold Date 02/04/22
Style Raised Ranch/Rambler
Bedrooms 3
Full Baths 3
HOA Y/N N
Abv Grd Liv Area 1,170
Originating Board BRIGHT
Year Built 1997
Annual Tax Amount $1,824
Tax Year 2020
Lot Size 1.250 Acres
Acres 1.25
Property Description
Looking for a home nestled in the woods with a peaceful atmosphere? Well here you go! This adorable ranch has what you need. On the main floor you will find 3 bedrooms, 2 FULL baths (hello primary bath!), new carpet in the living room, new flooring in the dining room and baths, new ceiling fans and light fixtures, cordless blinds, new dishwasher and endless views from your deck of the dining room! Downstairs you will find a fully finished basement, flex room (could be an additional bedroom or office) with a great closet, family area with a toasty wood stove (only a year old), another FULL bath with tub, and access to garage and outside. Outside there is your own level area for firepit, trampoline, you name it! Don't take my word for it, come and check it out today!
Location
State MD
County Garrett
Zoning RESID
Rooms
Basement Interior Access, Outside Entrance, Fully Finished, Full
Main Level Bedrooms 3
Interior
Interior Features Dining Area, Primary Bath(s), Soaking Tub, Wood Stove
Hot Water Electric
Heating Baseboard - Electric, Wood Burn Stove
Cooling Ceiling Fan(s)
Fireplace N
Heat Source Electric, Wood
Exterior
Exterior Feature Deck(s), Porch(es)
Parking Features Basement Garage
Garage Spaces 1.0
Water Access N
Roof Type Shingle
Accessibility None
Porch Deck(s), Porch(es)
Attached Garage 1
Total Parking Spaces 1
Garage Y
Building
Story 2
Sewer Private Septic Tank
Water Well
Architectural Style Raised Ranch/Rambler
Level or Stories 2
Additional Building Above Grade, Below Grade
Structure Type Dry Wall
New Construction N
Schools
School District Garrett County Public Schools
Others
Senior Community No
Tax ID 1209008772
Ownership Fee Simple
SqFt Source Assessor
Special Listing Condition Standard
Read Less
Want to know what your home might be worth? Contact us for a FREE valuation!

Our team is ready to help you sell your home for the highest possible price ASAP

Bought with Joanne Lynne Nickles • Railey Realty, Inc.

GET MORE INFORMATION





