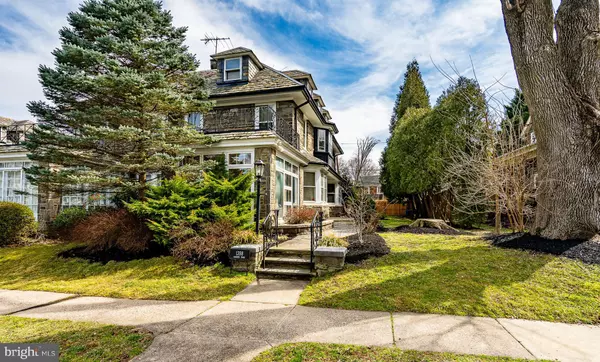$691,500
$695,000
0.5%For more information regarding the value of a property, please contact us for a free consultation.
1358 GARDEN RD Wynnewood, PA 19096
5 Beds
5 Baths
2,954 SqFt
Key Details
Sold Price $691,500
Property Type Single Family Home
Sub Type Twin/Semi-Detached
Listing Status Sold
Purchase Type For Sale
Square Footage 2,954 sqft
Price per Sqft $234
Subdivision None Available
MLS Listing ID PAMC2030080
Sold Date 04/28/22
Style Colonial
Bedrooms 5
Full Baths 3
Half Baths 2
HOA Y/N N
Abv Grd Liv Area 2,454
Originating Board BRIGHT
Year Built 1941
Annual Tax Amount $8,012
Tax Year 2021
Lot Size 4,900 Sqft
Acres 0.11
Lot Dimensions 41.00 x 0.00
Property Description
Wow stunning stone twin in Wynnewood.! This beauty has so much to offer, almost 3,000 sq ft with a finished walk out basement, 5 bedrooms, 3 full and 2 half baths plus a 2 car detached garage. You're welcomed into the house with a custom mahogany and glass front door which opens into the center hall of this magnificent home. Elegant parquet floors with intricate inlay are found throughout the entire house. Family room with Mercer tile gas fireplace flows into a sunroom with stone flooring and three walls of large windows. To your right, a spacious dining area which leads to this unique kitchen that is flooded with light from these classic glass leaded windows. Custom design countertops comprising of a combination of stainless steel, wood and granite. Built in SubZero fridge, Thermador gas range, Bosch Dishwasher and Marvel wine fridge will complement this one of a kind kitchen! The powder room completes the main level. The second floor offers a main bedroom with a full bath plus radiant heated floors, large walk in shower and a wall of pastel stained glass windows. The are two additional bedrooms and a hallway bath. The third floor boasts another two great size bedrooms and hallway bath to share. Heading to the finished basement you will find a great recreational space for the family or guest to hang out in and also a half bath for your convenience . Off to the right is the laundry area and tons and tons of storage. This extraordinary property is within walking distance to public transportation. Easy access to King of Prussia, Center City and the airport. The Seller will provide 1 year American Preferred Home warranty. Make this your new home.
Location
State PA
County Montgomery
Area Lower Merion Twp (10640)
Zoning R5
Rooms
Other Rooms Living Room, Dining Room, Kitchen, Basement, Sun/Florida Room
Basement Full, Fully Finished
Interior
Interior Features Primary Bath(s), Kitchen - Island, Ceiling Fan(s), Attic/House Fan, Stain/Lead Glass, Stall Shower, Breakfast Area
Hot Water Natural Gas
Heating Radiator
Cooling None
Flooring Wood, Tile/Brick, Stone
Fireplaces Number 1
Equipment Cooktop, Oven - Wall, Dishwasher, Refrigerator, Disposal
Fireplace Y
Appliance Cooktop, Oven - Wall, Dishwasher, Refrigerator, Disposal
Heat Source Natural Gas
Laundry Basement
Exterior
Exterior Feature Patio(s)
Parking Features Other
Garage Spaces 2.0
Utilities Available Cable TV
Water Access N
Roof Type Slate
Accessibility None
Porch Patio(s)
Total Parking Spaces 2
Garage Y
Building
Lot Description Level
Story 3
Foundation Brick/Mortar
Sewer Public Sewer
Water Public
Architectural Style Colonial
Level or Stories 3
Additional Building Above Grade, Below Grade
Structure Type 9'+ Ceilings
New Construction N
Schools
Elementary Schools Penn Wynne
Middle Schools Bala Cynwyd
High Schools Lower Merion
School District Lower Merion
Others
Senior Community No
Tax ID 40-00-19032-008
Ownership Fee Simple
SqFt Source Assessor
Security Features Security System
Acceptable Financing Cash, Conventional, FHA, VA
Listing Terms Cash, Conventional, FHA, VA
Financing Cash,Conventional,FHA,VA
Special Listing Condition Standard
Read Less
Want to know what your home might be worth? Contact us for a FREE valuation!

Our team is ready to help you sell your home for the highest possible price ASAP

Bought with Jamie L Rennis • Keller Williams Main Line

GET MORE INFORMATION





