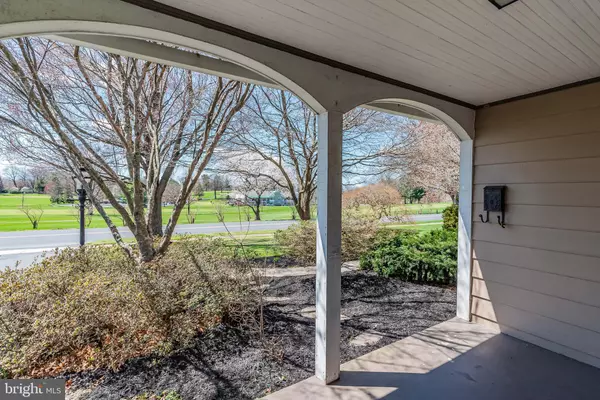$310,000
$314,900
1.6%For more information regarding the value of a property, please contact us for a free consultation.
451 COUNTRY CLUB RD Camp Hill, PA 17011
3 Beds
2 Baths
1,712 SqFt
Key Details
Sold Price $310,000
Property Type Single Family Home
Sub Type Detached
Listing Status Sold
Purchase Type For Sale
Square Footage 1,712 sqft
Price per Sqft $181
Subdivision Country Club Heights
MLS Listing ID PACB2010018
Sold Date 06/17/22
Style Cape Cod,Traditional
Bedrooms 3
Full Baths 1
Half Baths 1
HOA Y/N N
Abv Grd Liv Area 1,712
Originating Board BRIGHT
Year Built 1940
Annual Tax Amount $5,739
Tax Year 2021
Lot Size 10,890 Sqft
Acres 0.25
Property Description
CHARMING CAMP HILL BORO home is situated just across from the WSCC golf course and is ready for you to move right in. Well cared for 2 story offers. New Heating System in 2021, New windows in 2015, Upgraded electrical panel to 200 AMP in 2019, Capped and Resealed Chimney in 2021, New Central A/C in 2019, new hot water heater in 2012, new gutters and downspouts installed in 2011, radon system in 2011, New roof in 2017and added insulation in the attic are HUGE "Money $$ Saving Ticket Items" already taken care of for the new owner. Enjoy beautiful & relaxing golf course views from every angle from the front of this home. Beautifully landscaped grounds with pavered patio and colorful shrubs/trees will make for amazing outdoor summer entertaining! Rich hardwoods flow through much of the living space. HUGE living room is graced with a gas fireplace with mantle top. Step-Saving kitchen offers lots of pantry space and views to the private rear yard. Host friends for dinner in the spacious dining room as you look out over the lush golf course. Convenient half bath is on the 1st level as well. 3 nicely sized bedroom and a full bath along with a cute "play room" for the kids or storage room complete the 2nd level. This is truly an property & community you'll be proud to call "HOME". Call today!
Location
State PA
County Cumberland
Area Camp Hill Boro (14401)
Zoning RESIDENTIAL
Rooms
Other Rooms Living Room, Dining Room, Primary Bedroom, Bedroom 2, Bedroom 3, Kitchen, Foyer, Office, Storage Room, Full Bath, Half Bath
Basement Full, Interior Access, Unfinished
Interior
Interior Features Carpet, Built-Ins, Ceiling Fan(s), Combination Kitchen/Dining, Family Room Off Kitchen, Floor Plan - Traditional, Kitchen - Galley, Pantry, Tub Shower, Wood Floors, Other
Hot Water Natural Gas
Heating Steam
Cooling Central A/C
Flooring Carpet, Ceramic Tile, Hardwood, Tile/Brick
Fireplaces Number 2
Fireplaces Type Gas/Propane, Mantel(s), Non-Functioning
Equipment Dishwasher, Disposal, Oven/Range - Gas, Water Heater
Fireplace Y
Appliance Dishwasher, Disposal, Oven/Range - Gas, Water Heater
Heat Source Natural Gas
Laundry Basement
Exterior
Exterior Feature Patio(s), Porch(es)
Garage Spaces 1.0
Carport Spaces 1
Utilities Available Cable TV Available
Water Access N
View Golf Course
Accessibility None
Porch Patio(s), Porch(es)
Total Parking Spaces 1
Garage N
Building
Story 2
Foundation Brick/Mortar
Sewer Public Sewer
Water Public
Architectural Style Cape Cod, Traditional
Level or Stories 2
Additional Building Above Grade, Below Grade
New Construction N
Schools
High Schools Camp Hill
School District Camp Hill
Others
Senior Community No
Tax ID 01-20-1852-112
Ownership Fee Simple
SqFt Source Assessor
Acceptable Financing Cash, Conventional, VA, FHA
Listing Terms Cash, Conventional, VA, FHA
Financing Cash,Conventional,VA,FHA
Special Listing Condition Standard
Read Less
Want to know what your home might be worth? Contact us for a FREE valuation!

Our team is ready to help you sell your home for the highest possible price ASAP

Bought with Sheri Kulp-Brougher • RE/MAX Realty Professionals

GET MORE INFORMATION





