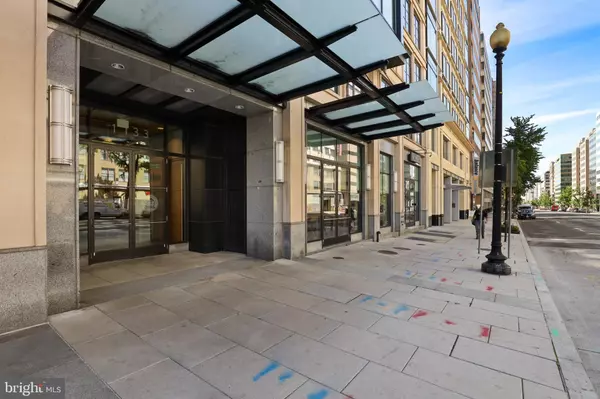$506,900
$509,900
0.6%For more information regarding the value of a property, please contact us for a free consultation.
1133 14TH ST NW #602 Washington, DC 20005
1 Bed
1 Bath
724 SqFt
Key Details
Sold Price $506,900
Property Type Condo
Sub Type Condo/Co-op
Listing Status Sold
Purchase Type For Sale
Square Footage 724 sqft
Price per Sqft $700
Subdivision Thomas Circle
MLS Listing ID DCDC471170
Sold Date 07/21/20
Style Contemporary
Bedrooms 1
Full Baths 1
Condo Fees $559/mo
HOA Y/N N
Abv Grd Liv Area 724
Originating Board BRIGHT
Year Built 2006
Annual Tax Amount $3,164
Tax Year 2019
Property Description
Modern, loft-style 1 bed/1 bath condo in the heart of Thomas Circle/14th St with Garage Parking and a Large Secured Storage Room. This industrial-chic unit features an open living space with high ceilings, exposed brick & beams and porcelain tiled flooring. Floor to ceiling west-facing windows drench the unit with abundant light throughout. The high-end kitchen boasts granite counters, GE Profile appliances and Euro-style cabinetry. Open concept master bedroom leads to a huge walk-in closet and luxury bath featuring a glass shower. Washer/dryer in-unit makes laundry a breeze. This pet friendly and amenity rich building includes two roof top terraces with monument views, sky lounge/ party room with a flat screen tv, fireplace and terrace, and full-time concierge. An unbeatable location with a walk score of 98, just blocks from Whole Foods, 14th/U St Corridor, Studio Theater, Logan Circle, restaurants, Mt Vernon Sq & McPherson Sq metros, and bus stops. Parking Space #20. Storage Space #2D.
Location
State DC
County Washington
Zoning PUBLIC RECORD
Rooms
Main Level Bedrooms 1
Interior
Interior Features Combination Dining/Living, Floor Plan - Open, Kitchen - Gourmet, Exposed Beams, Primary Bath(s), Upgraded Countertops, Walk-in Closet(s), Wood Floors
Heating Heat Pump(s)
Cooling Central A/C
Equipment Cooktop, Dishwasher, Disposal, Dryer, Icemaker, Microwave, Oven/Range - Electric, Refrigerator, Stainless Steel Appliances, Washer
Appliance Cooktop, Dishwasher, Disposal, Dryer, Icemaker, Microwave, Oven/Range - Electric, Refrigerator, Stainless Steel Appliances, Washer
Heat Source Electric
Exterior
Exterior Feature Roof, Terrace
Garage Underground, Garage Door Opener
Garage Spaces 1.0
Amenities Available Community Center, Answering Service, Recreational Center, Elevator
Waterfront N
Water Access N
Accessibility Elevator
Porch Roof, Terrace
Attached Garage 1
Total Parking Spaces 1
Garage Y
Building
Story 1
Unit Features Hi-Rise 9+ Floors
Sewer Public Sewer
Water Public
Architectural Style Contemporary
Level or Stories 1
Additional Building Above Grade, Below Grade
New Construction N
Schools
School District District Of Columbia Public Schools
Others
HOA Fee Include Water,Custodial Services Maintenance,Ext Bldg Maint,Management,Insurance,Reserve Funds,Trash,Security Gate
Senior Community No
Tax ID 0247//2265
Ownership Condominium
Special Listing Condition Standard
Read Less
Want to know what your home might be worth? Contact us for a FREE valuation!

Our team is ready to help you sell your home for the highest possible price ASAP

Bought with Andrew Riguzzi • Compass

GET MORE INFORMATION





