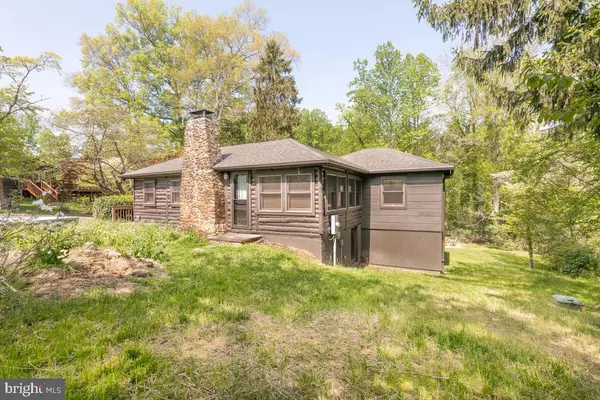$527,000
$525,000
0.4%For more information regarding the value of a property, please contact us for a free consultation.
2359 ACACIA RD Port Republic, MD 20676
2 Beds
3 Baths
869 SqFt
Key Details
Sold Price $527,000
Property Type Single Family Home
Sub Type Detached
Listing Status Sold
Purchase Type For Sale
Square Footage 869 sqft
Price per Sqft $606
Subdivision Scientists Cliffs
MLS Listing ID MDCA2005988
Sold Date 07/05/22
Style Log Home
Bedrooms 2
Full Baths 3
HOA Fees $270/mo
HOA Y/N Y
Abv Grd Liv Area 869
Originating Board BRIGHT
Year Built 1954
Annual Tax Amount $2,690
Tax Year 2022
Lot Size 6,596 Sqft
Acres 0.15
Property Description
Check out the drone video of this absolutely beautiful renovated log cabin with stone fireplace & wood floors and see how close it is to the Chesapeake Bay and the community amenities such as pool, Pickleball/tennis courts, & Community House!!! New septic tank was installed November 2021!!! Square footage mentioned in the listing is taken directly from the tax record that does not include the fully finished basement which doubles the total finished square footage. House has been rebuilt and is completely ready to move in. This lovely home is located in much sought after Scientists' Cliffs, which is a wonderful retreat community on the Chesapeake Bay. The house has beach access, both walking distance from home and also to the community beach area where the residents and guests gather and enjoy the Chesapeake Bay! In addition to the beach, the community offer amenities such as tennis courts, pickleball courts, swimming pool and community center. The main level of this log cabin boasts stone fireplace, wood floors, 2 full bathrooms, a completely improved kitchen with expansive family room, dining room and owners suite with private bathroom with Jacuzzi tub, separate shower and oversized vanity. Lower level has a huge bedroom space which would easily sleep 2 plus people. In addition, the lower level has full bathroom, separate room which could be used as bedroom or office space. In addition the lower level offers a laundry room area, which includes another refrigerator. The list of improvements are as follows: Brand new, just installed, an American Standard/Mitsubishi 36,000 BTU ductless heatpump, 2 brand new, just installed, American Standard/Mitsubishi 18,000 BTU ductless wall mounted units. Extremely efficient for heating and cooling, the units come with 2 digital remote control thermostats, the other two units were inspected, serviced and cleaned, Spanish riverbed kitchen countertop (Meta-conglomerate), cherry cabinets in the kitchen, lighted cedar closets, spray foam insulation in the living room, dining room, kitchen and bathroom, Kingsmill Natural Acacia hardwood floors upstairs, new flu liner in iron stone fireplace, new firebox in fireplace, Andersen windows with invisible screens, Andersen French doors in master bedroom, Therma Tru Exterior Doors, Andersen Storm doors with retractable screens, bedroom, family room and living room are cable ready, tankless water heater, buried power lines, heavy up completed on panel box, whirlpool duet front load washer and dryer, 2nd refrigerator downstairs, exterior log chinking removed, replaced and exterior painted, outdoor shower, propane hook-up for generator, propane hook-up for fireplace/stove in lower level rec room near the door, hardwood blinds throughout, Jacuzzi tub, access box outside to Jacuzzi motor, four person sauna, natural cedar on ceiling and walls is treated only with food grade tongue oil, no chemicals, dimmable lighting throughout house, ceiling fan with light and remote control, skylights with pleated shades, new roof, oil tank replaced with new propane tank which is buried, new deck, new slate front stoop, new gutters with leaf guard, new exhaust fan in kitchen, all new kitchen appliances, new chandeliers in dining room and stairwell.
Location
State MD
County Calvert
Zoning R-1
Rooms
Basement Fully Finished
Main Level Bedrooms 1
Interior
Interior Features Breakfast Area, Cedar Closet(s), Dining Area, Entry Level Bedroom, Family Room Off Kitchen, Skylight(s), Soaking Tub, Upgraded Countertops, Window Treatments, Wood Floors
Hot Water Instant Hot Water
Heating Wall Unit
Cooling Wall Unit
Fireplaces Number 1
Fireplaces Type Stone
Equipment Built-In Microwave, Dishwasher, Dryer, Microwave, Refrigerator, Stainless Steel Appliances, Stove, Washer, Water Heater - Tankless
Fireplace Y
Appliance Built-In Microwave, Dishwasher, Dryer, Microwave, Refrigerator, Stainless Steel Appliances, Stove, Washer, Water Heater - Tankless
Heat Source Electric
Laundry Has Laundry, Lower Floor, Basement
Exterior
Amenities Available Beach, Boat Ramp, Club House, Common Grounds, Community Center, Tennis Courts, Water/Lake Privileges, Pool - Outdoor
Water Access Y
Water Access Desc Boat - Powered,Canoe/Kayak,Fishing Allowed,Personal Watercraft (PWC),Private Access,Sail,Swimming Allowed,Waterski/Wakeboard
View Scenic Vista
Accessibility None
Garage N
Building
Story 2
Foundation Other
Sewer On Site Septic
Water Well
Architectural Style Log Home
Level or Stories 2
Additional Building Above Grade
New Construction N
Schools
School District Calvert County Public Schools
Others
Pets Allowed Y
HOA Fee Include Recreation Facility,Snow Removal,Trash
Senior Community No
Tax ID 0501049895
Ownership Fee Simple
SqFt Source Assessor
Special Listing Condition Standard
Pets Allowed No Pet Restrictions
Read Less
Want to know what your home might be worth? Contact us for a FREE valuation!

Our team is ready to help you sell your home for the highest possible price ASAP

Bought with Sally L. D. Showalter • RE/MAX One
GET MORE INFORMATION





