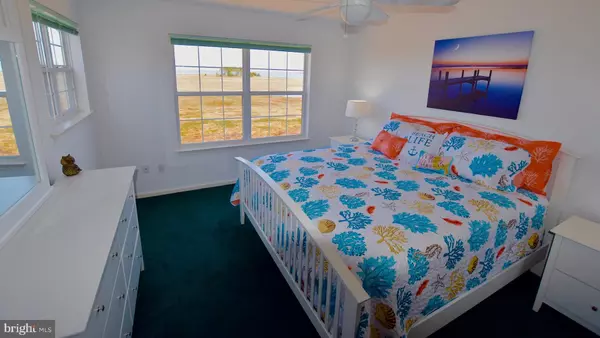$300,000
$304,990
1.6%For more information regarding the value of a property, please contact us for a free consultation.
37434 PETTINARO DR #4805 Ocean View, DE 19970
4 Beds
4 Baths
1,900 SqFt
Key Details
Sold Price $300,000
Property Type Condo
Sub Type Condo/Co-op
Listing Status Sold
Purchase Type For Sale
Square Footage 1,900 sqft
Price per Sqft $157
Subdivision Bethany Bay
MLS Listing ID DESU162234
Sold Date 07/02/20
Style Coastal,Contemporary
Bedrooms 4
Full Baths 4
Condo Fees $474/mo
HOA Fees $142/qua
HOA Y/N Y
Abv Grd Liv Area 1,900
Originating Board BRIGHT
Year Built 2003
Annual Tax Amount $861
Tax Year 2019
Lot Dimensions 0.00 x 0.00
Property Description
Enjoy Panormaic views of the Bay, Indian River Bridge and Wild life in your penthouse end-unit point beach condominium with 4 bedrooms, 2 full bathrooms including 3 master bedroom suites and come furnished (with some exclusions)! This home has enjoyed rental income of approx. $27k last year (net of cleaning charges)! No rentals are on the books for this year so you have no lease obligations. This beach home features an attractive eat-in kitchen, bright white cabinets, a spacious family room, 2 electric fireplaces. You'll be amazed by the screened porch with expansive panoramic views of the bay and wildlife,. There are 2 bedrooms on the main floor including a master bedroom suite and a full bathroom (2 BR and 2 Baths on the main floor). The 2nd floor features 2 additional oversized master bedroom suites (each with their own private bathrooms). The home has a typical stair case leading from the 1st to the 2nd floor (not a spiral staircase that is often found in similar homes here). The home also includes a 1 car garage that can also be used for additional storage. Located in the premier water front community of Bethany Bay offering 2 pools (adult and kiddy ), tennis courts, water access, public 9 hole golf course, walking trails, boat storage and so much more. Schedule your private showing today. A capital contributions are required to be paid by the buyer at settlement equal to 0.5% of the sales price. Condo fee includes exterior and lawn maintenance, flood and homeowners insurance for the structure, replacement, reserves accounts. The community fee covers all the amenities and common area maintenance.
Location
State DE
County Sussex
Area Baltimore Hundred (31001)
Zoning AR-1
Rooms
Other Rooms Primary Bedroom, Bedroom 4, Kitchen, Family Room, Laundry, Bathroom 2, Bathroom 3, Primary Bathroom, Full Bath, Screened Porch
Basement Partial
Main Level Bedrooms 2
Interior
Interior Features Ceiling Fan(s), Family Room Off Kitchen, Floor Plan - Open, Primary Bedroom - Bay Front, Breakfast Area
Heating Heat Pump(s)
Cooling Central A/C
Fireplaces Number 2
Fireplaces Type Electric
Equipment Microwave, Cooktop, Dishwasher, Oven/Range - Electric, Washer/Dryer Stacked, Refrigerator, Water Heater
Furnishings Yes
Fireplace Y
Appliance Microwave, Cooktop, Dishwasher, Oven/Range - Electric, Washer/Dryer Stacked, Refrigerator, Water Heater
Heat Source Electric
Exterior
Garage Garage - Front Entry, Additional Storage Area
Garage Spaces 1.0
Amenities Available Basketball Courts, Boat Ramp, Golf Course Membership Available, Jog/Walk Path, Pier/Dock, Pool - Outdoor, Swimming Pool, Putting Green, Recreational Center, Tennis Courts, Tot Lots/Playground, Volleyball Courts, Water/Lake Privileges
Water Access Y
View Bay, Panoramic, Scenic Vista, Water
Accessibility 2+ Access Exits
Total Parking Spaces 1
Garage Y
Building
Story 2
Sewer Public Sewer
Water Public
Architectural Style Coastal, Contemporary
Level or Stories 2
Additional Building Above Grade, Below Grade
New Construction N
Schools
School District Indian River
Others
HOA Fee Include Common Area Maintenance,Ext Bldg Maint,Insurance,Lawn Maintenance,Reserve Funds,Trash
Senior Community No
Tax ID 134-08.00-42.00-48-5
Ownership Condominium
Acceptable Financing Cash, Other, Conventional
Listing Terms Cash, Other, Conventional
Financing Cash,Other,Conventional
Special Listing Condition Standard
Read Less
Want to know what your home might be worth? Contact us for a FREE valuation!

Our team is ready to help you sell your home for the highest possible price ASAP

Bought with ASHLEY BROSNAHAN • Long & Foster Real Estate, Inc.

GET MORE INFORMATION





