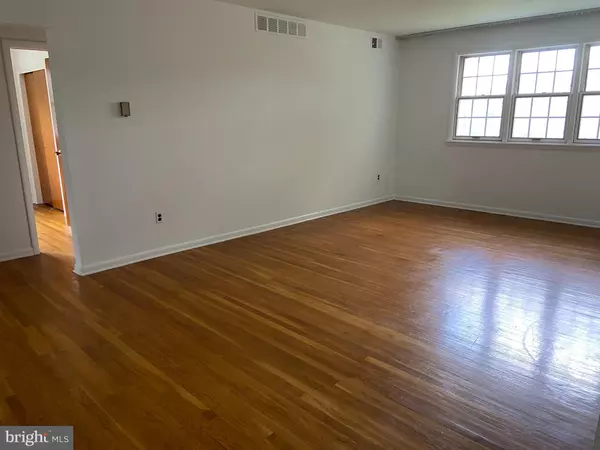$351,000
$349,900
0.3%For more information regarding the value of a property, please contact us for a free consultation.
711 N CHEW RD Hammonton, NJ 08037
5 Beds
3 Baths
2,482 SqFt
Key Details
Sold Price $351,000
Property Type Single Family Home
Sub Type Detached
Listing Status Sold
Purchase Type For Sale
Square Footage 2,482 sqft
Price per Sqft $141
Subdivision None Available
MLS Listing ID NJAC2000842
Sold Date 04/11/22
Style Other
Bedrooms 5
Full Baths 2
Half Baths 1
HOA Y/N N
Abv Grd Liv Area 2,482
Originating Board BRIGHT
Year Built 1978
Annual Tax Amount $7,458
Tax Year 2021
Lot Size 0.910 Acres
Acres 0.91
Lot Dimensions 0.00 x 0.00
Property Description
Welcome to this one owner home which has been meticulously maintained with many fond memories and fun times. There are 4/5 BDs 2.5BATHS and beautiful hardwood floors throughout. The main level consists of a dining room, EIK, (dishwasher and stove are newer) and a large living room. There are 3 generous sized BDS, a shared hall bath and the Master BD has its own full bath. The lower level has a huge family room (266 X 2410) which also has a gorgeous stone fireplace. The seller has no knowledge of the fireplace and this will be AS IS. There is also a bar, perfect for entertaining. There is another BD and an office which could be a 5th BD along with a 1/2 BA. Your utility room is 171 X113 and has a great set up with a kitchenette. The lower lever could be perfect for extended family or an in-law quarters. The AC is approx. 5years old and the roof is new. Outside features include a fenced in yard, a large shed, 2 car attached garage, plenty of additional parking and itis located on an oversized lot. This will not last long, schedule your showing today!
Location
State NJ
County Atlantic
Area Hammonton Town (20113)
Zoning RES
Rooms
Other Rooms Living Room, Dining Room, Bedroom 2, Bedroom 3, Bedroom 4, Kitchen, Family Room, Bedroom 1, Utility Room
Main Level Bedrooms 2
Interior
Interior Features Ceiling Fan(s), Attic, Formal/Separate Dining Room, Kitchen - Eat-In, Primary Bath(s), Tub Shower, Wet/Dry Bar, Wood Floors
Hot Water Electric
Heating Other
Cooling Central A/C, Ceiling Fan(s)
Flooring Hardwood, Ceramic Tile, Vinyl
Fireplaces Number 1
Equipment Dishwasher, Dryer, Oven/Range - Electric, Refrigerator, Washer
Fireplace Y
Appliance Dishwasher, Dryer, Oven/Range - Electric, Refrigerator, Washer
Heat Source Electric
Exterior
Exterior Feature Porch(es)
Parking Features Garage - Front Entry
Garage Spaces 6.0
Fence Fully
Water Access N
Accessibility None
Porch Porch(es)
Attached Garage 2
Total Parking Spaces 6
Garage Y
Building
Story 2
Sewer Public Sewer
Water Public
Architectural Style Other
Level or Stories 2
Additional Building Above Grade, Below Grade
New Construction N
Schools
School District Hammonton Town Schools
Others
Senior Community No
Tax ID 13-01902-00019
Ownership Fee Simple
SqFt Source Assessor
Acceptable Financing Conventional
Listing Terms Conventional
Financing Conventional
Special Listing Condition Standard
Read Less
Want to know what your home might be worth? Contact us for a FREE valuation!

Our team is ready to help you sell your home for the highest possible price ASAP

Bought with Amy Flynn • Goldcoast Sothebys International Realty
GET MORE INFORMATION





