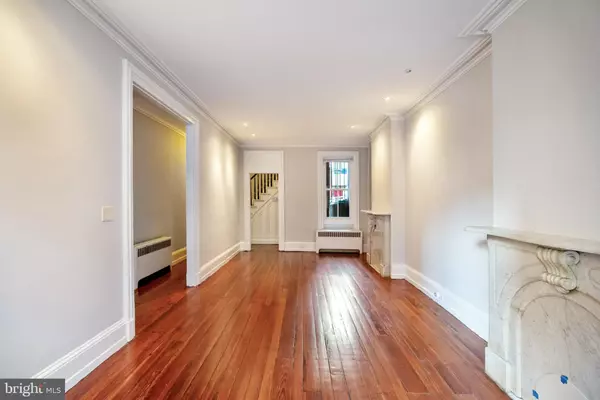$630,000
$584,900
7.7%For more information regarding the value of a property, please contact us for a free consultation.
726 S 16TH ST Philadelphia, PA 19146
6 Beds
2 Baths
2,610 SqFt
Key Details
Sold Price $630,000
Property Type Townhouse
Sub Type Interior Row/Townhouse
Listing Status Sold
Purchase Type For Sale
Square Footage 2,610 sqft
Price per Sqft $241
Subdivision Graduate Hospital
MLS Listing ID PAPH2067130
Sold Date 02/11/22
Style Straight Thru
Bedrooms 6
Full Baths 2
HOA Y/N N
Abv Grd Liv Area 2,610
Originating Board BRIGHT
Year Built 1915
Annual Tax Amount $5,799
Tax Year 2021
Lot Size 1,120 Sqft
Acres 0.03
Lot Dimensions 16.00 x 70.00
Property Sub-Type Interior Row/Townhouse
Property Description
3 Stories, 6 Bedrooms, and 2 bathrooms brick home for sale in the Graduate Hospital neighborhood of Philadelphia with 2610 square feet of interior space nestled on a 16' x 70' lot and zoned RM1. The lot runs from 16th Street to S. Bancroft Street. There is a long list of improvements that have already been completed or restored in this grand home. All new wood/aluminum clad windows, refinished original red pine floors, new electric wiring and panel, and a new 4-zone heating system for the radiators. This home gets eastern, western, and northern exposures so natural lights fill this home all day. A vestibule entrance opens to a large living room with gorgeous original hardwood flooring that is accented by wide baseboard moldings, tall ceilings, and crown moldings. Two marble mantels are featured in the living room and the original mirror reflects light from the hallway to the living room. At the back of the home is a large eat-in kitchen with plenty of space for a dining table and access to the back patio that opens to S. Bancroft Street. The middle of the home features a beautiful curved staircase that goes up to the 2nd and 3rd floors. The 2nd floor features two bedrooms at the front of the house, one bedroom at the back of the house, and a full bathroom. One more level up to the 3rd floor you will find 3 more bedrooms, one more bathroom with the original claw foot tub, and a laundry room. The basement has been fully cemented and includes all of the mechanicals. From this location, you are a short walk to the Avenue of the Arts, great dining on South Street, and Rittenhouse Square. Walk two blocks to the Broad Street Subway, 4 blocks to Sprouts Market, and Target.
Location
State PA
County Philadelphia
Area 19146 (19146)
Zoning RM1
Direction East
Rooms
Other Rooms Living Room, Primary Bedroom, Bedroom 2, Bedroom 3, Kitchen, Bedroom 1
Basement Full
Interior
Interior Features Kitchen - Eat-In
Hot Water Electric
Heating Radiator
Cooling None
Fireplace N
Heat Source Natural Gas
Laundry Upper Floor
Exterior
Water Access N
Accessibility None
Garage N
Building
Story 3
Foundation Other
Sewer Public Sewer
Water Public
Architectural Style Straight Thru
Level or Stories 3
Additional Building Above Grade, Below Grade
New Construction N
Schools
School District The School District Of Philadelphia
Others
Senior Community No
Tax ID 301302600
Ownership Fee Simple
SqFt Source Assessor
Special Listing Condition Standard
Read Less
Want to know what your home might be worth? Contact us for a FREE valuation!

Our team is ready to help you sell your home for the highest possible price ASAP

Bought with Eli Qarkaxhia • Compass RE
GET MORE INFORMATION





