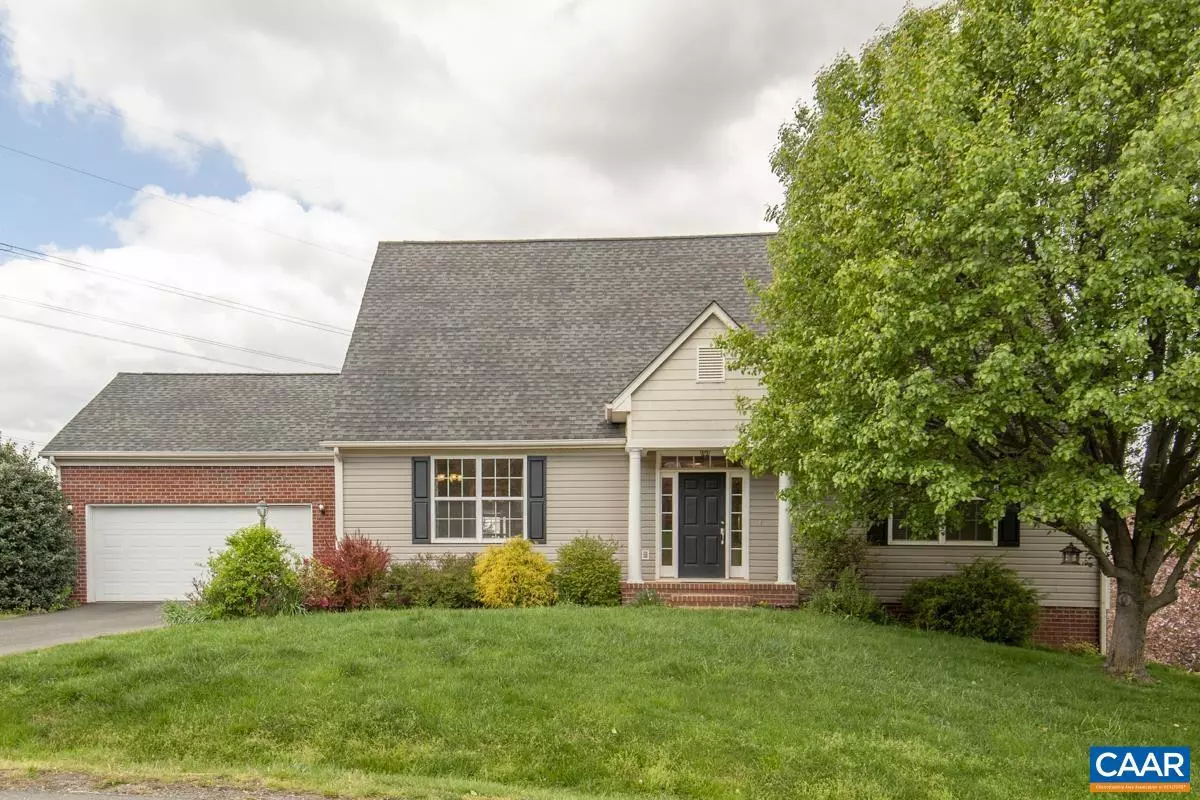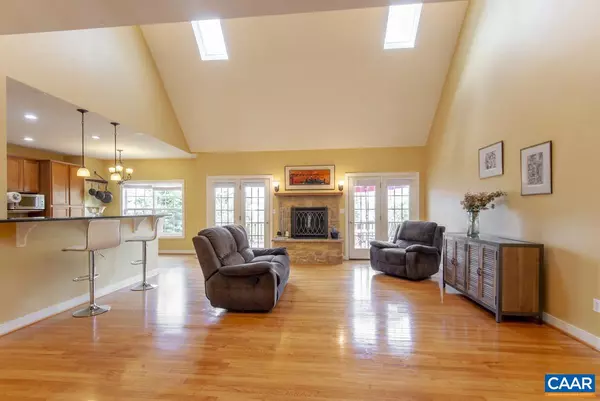$622,000
$575,000
8.2%For more information regarding the value of a property, please contact us for a free consultation.
1790 VERONA DR Charlottesville, VA 22911
4 Beds
4 Baths
3,184 SqFt
Key Details
Sold Price $622,000
Property Type Single Family Home
Sub Type Detached
Listing Status Sold
Purchase Type For Sale
Square Footage 3,184 sqft
Price per Sqft $195
Subdivision Fontana
MLS Listing ID 629348
Sold Date 05/25/22
Style Cape Cod,Contemporary
Bedrooms 4
Full Baths 3
Half Baths 1
Condo Fees $64
HOA Fees $69/qua
HOA Y/N Y
Abv Grd Liv Area 2,184
Originating Board CAAR
Year Built 2004
Annual Tax Amount $4,147
Tax Year 2022
Lot Size 0.320 Acres
Acres 0.32
Property Description
Step into the airy foyer of this pristine home & you're met with soaring ceilings, abundant light, lovely hardwood floors, & an inviting gas fireplace surrounded by handsome stonework. Fantastic layout includes spacious kitchen with granite countertops, bar, breakfast nook, formal dining room + a deck perfect for grilling out, with steps down into a lush fenced yard. Enjoy the convenience of entering through side door from the two-car garage through the mudroom with pantry space. Large first-floor primary bedroom boasts tall ceilings, generous closet space, & luxurious ensuite bath. Second floor offers two well-sized bedrooms with multiple deep closets, full bath, & dedicated laundry room. Exceptional finished walkout basement with options for home office, theater, exercise, playroom, storage plus an additional fourth bedroom & full bath. Situated in a wonderful neighborhood with community clubhouse, pool, recreation, mountain views, walking trails, proximity to parks, shopping, MJH, & all of C'ville.,Granite Counter,Maple Cabinets,Fireplace in Great Room
Location
State VA
County Albemarle
Zoning R6
Rooms
Other Rooms Dining Room, Primary Bedroom, Kitchen, Family Room, Foyer, Breakfast Room, Great Room, Laundry, Mud Room, Office, Recreation Room, Utility Room, Primary Bathroom, Full Bath, Half Bath, Additional Bedroom
Basement Fully Finished, Full, Heated, Interior Access, Outside Entrance, Walkout Level, Windows
Main Level Bedrooms 1
Interior
Interior Features Skylight(s), Walk-in Closet(s), Wet/Dry Bar, Breakfast Area, Kitchen - Eat-In, Pantry, Recessed Lighting, Entry Level Bedroom
Heating Central, Heat Pump(s)
Cooling Central A/C
Flooring Carpet, Ceramic Tile, Hardwood
Fireplaces Type Gas/Propane
Equipment Dryer, Washer, Dishwasher, Disposal, Oven/Range - Gas, Microwave, Refrigerator
Fireplace N
Window Features Insulated,Vinyl Clad
Appliance Dryer, Washer, Dishwasher, Disposal, Oven/Range - Gas, Microwave, Refrigerator
Heat Source Natural Gas
Exterior
Exterior Feature Deck(s), Patio(s), Porch(es)
Parking Features Other, Garage - Front Entry
Amenities Available Club House, Tot Lots/Playground
Accessibility None
Porch Deck(s), Patio(s), Porch(es)
Garage N
Building
Story 1.5
Foundation Block
Sewer Public Sewer
Water Public
Architectural Style Cape Cod, Contemporary
Level or Stories 1.5
Additional Building Above Grade, Below Grade
Structure Type Vaulted Ceilings,Cathedral Ceilings
New Construction N
Schools
Elementary Schools Stony Point
Middle Schools Burley
High Schools Monticello
School District Albemarle County Public Schools
Others
HOA Fee Include Common Area Maintenance,Health Club,Pool(s),Management
Senior Community No
Ownership Other
Special Listing Condition Standard
Read Less
Want to know what your home might be worth? Contact us for a FREE valuation!

Our team is ready to help you sell your home for the highest possible price ASAP

Bought with SHANA L BLOOM • BLOOM REAL ESTATE
GET MORE INFORMATION





