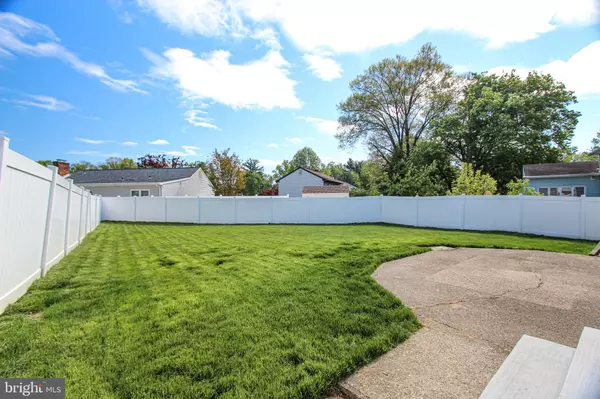$322,000
$325,000
0.9%For more information regarding the value of a property, please contact us for a free consultation.
2429 OWEN DR Wilmington, DE 19808
3 Beds
2 Baths
1,997 SqFt
Key Details
Sold Price $322,000
Property Type Single Family Home
Sub Type Detached
Listing Status Sold
Purchase Type For Sale
Square Footage 1,997 sqft
Price per Sqft $161
Subdivision Kirkwood Gardens
MLS Listing ID DENC2023162
Sold Date 06/07/22
Style Split Level,Traditional
Bedrooms 3
Full Baths 1
Half Baths 1
HOA Fees $2/ann
HOA Y/N Y
Abv Grd Liv Area 1,425
Originating Board BRIGHT
Year Built 1956
Annual Tax Amount $1,735
Tax Year 2021
Lot Size 6,970 Sqft
Acres 0.16
Lot Dimensions 75.00 x 132.20
Property Description
Showings Start on Friday, 5/13. Freshly refinished Hardwoods throughout this Spacious Split with Updated Kitchen, New Granite Countertops, New Oversized Stainless-Steel Sink and Fixture, Glass tile Backsplash, Built-in Microwave, Showings Start on Friday, 5/13. Crown Molding with Tile floor adjoining Dining Room with Built-ins and Atrium Door to a 14 x 20 Patio and large Vinyl Fenced Yard. Enormous Open and Bright Living room with Crown Molding and Coat Closet. Up the Hardwood Steps to the Full Bath with a Granite Vanity, Tiled Tub/Shower combo, Wall Beadboard, Crown Molding & Tiled Floor. Primary Bedroom with Switched Wall Sconces, Crown Molding, and 2 Closets. 2nd and 3rd bedrooms with Crown molding, lots of windows and closet space. Few Steps down from the Kitchen is a large Powder Room with tiled floor, Vanity, Crown Molding and shelving. Spacious Family Room with Stone tile and Large Closet which could house your Entertainment Center and access to a Crawl Space under the Main level of the home. Also, an adjoining Laundry/Utility room and Door to the One Car Garage with Built-in shelving, and Double-wide Driveway. Brick exterior on 3 sides, Vinyl siding on Rear of home and New Roof in 2014. Lots of updates and Fresh Paint. Hurry to make this yours! Showings Start on Friday, 5/13.
Location
State DE
County New Castle
Area Elsmere/Newport/Pike Creek (30903)
Zoning NC6.5
Rooms
Other Rooms Living Room, Dining Room, Primary Bedroom, Bedroom 2, Kitchen, Family Room, Bedroom 1, Attic, Full Bath, Half Bath
Interior
Interior Features Built-Ins, Family Room Off Kitchen, Pantry, Wood Floors
Hot Water Electric
Heating Forced Air, Programmable Thermostat
Cooling Central A/C
Flooring Wood, Tile/Brick, Stone
Equipment Built-In Range, Oven - Self Cleaning, Dishwasher, Disposal, Built-In Microwave, Refrigerator, Washer, Dryer
Fireplace N
Appliance Built-In Range, Oven - Self Cleaning, Dishwasher, Disposal, Built-In Microwave, Refrigerator, Washer, Dryer
Heat Source Oil
Laundry Lower Floor
Exterior
Exterior Feature Patio(s)
Parking Features Garage - Front Entry, Inside Access
Garage Spaces 5.0
Fence Other
Utilities Available Cable TV
Water Access N
Roof Type Pitched,Shingle
Accessibility None
Porch Patio(s)
Attached Garage 1
Total Parking Spaces 5
Garage Y
Building
Lot Description Level, Front Yard, Rear Yard, SideYard(s)
Story 3
Foundation Concrete Perimeter
Sewer Public Sewer
Water Public
Architectural Style Split Level, Traditional
Level or Stories 3
Additional Building Above Grade, Below Grade
New Construction N
Schools
High Schools Thomas Mckean
School District Red Clay Consolidated
Others
Senior Community No
Tax ID 08-038.40-121
Ownership Fee Simple
SqFt Source Assessor
Acceptable Financing Cash, Conventional, FHA, VA
Listing Terms Cash, Conventional, FHA, VA
Financing Cash,Conventional,FHA,VA
Special Listing Condition Standard
Read Less
Want to know what your home might be worth? Contact us for a FREE valuation!

Our team is ready to help you sell your home for the highest possible price ASAP

Bought with Cristina Tlaseca • RE/MAX Premier Properties
GET MORE INFORMATION





