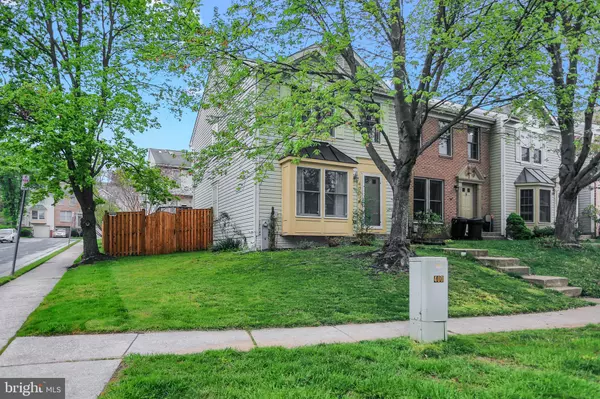$300,000
$287,900
4.2%For more information regarding the value of a property, please contact us for a free consultation.
400 WOODHILL DR Owings Mills, MD 21117
3 Beds
4 Baths
1,636 SqFt
Key Details
Sold Price $300,000
Property Type Townhouse
Sub Type End of Row/Townhouse
Listing Status Sold
Purchase Type For Sale
Square Footage 1,636 sqft
Price per Sqft $183
Subdivision Kendig Mill Station
MLS Listing ID MDBC2034020
Sold Date 06/06/22
Style Traditional
Bedrooms 3
Full Baths 3
Half Baths 1
HOA Fees $21/qua
HOA Y/N Y
Abv Grd Liv Area 1,336
Originating Board BRIGHT
Year Built 1990
Annual Tax Amount $2,850
Tax Year 2022
Lot Size 2,997 Sqft
Acres 0.07
Property Description
BEAUTIFUL end unit townhome! Newly renovated with hardwood floors and new carpet! New screens on all the windows! Large family room with a half bathroom. GORGEOUS kitchen with granite countertops, new appliances, subway tile backsplash, and even a small office space! The kitchen has a brand new sliding door that leads to a deck and a nice backyard that has a brand new weatherproof fence! The master bedroom has new carpeting and new ceiling fans. The master bath has a double sink and a beautiful tiled shower and tub! There is another bedroom upstairs that is perfect for guests or children with another full bathroom attached. In the basement, there is a nice sized room that makes for the perfect workout space or playroom, this also leads to an office space or another bedroom! There is a full bathroom and new washer and dryer in an adjoining room. This house is close to many restaurants, shops, and great parks!
Location
State MD
County Baltimore
Zoning RESIDENTIAL
Rooms
Basement Fully Finished
Interior
Hot Water Electric
Cooling Ceiling Fan(s), Central A/C
Heat Source Electric
Exterior
Garage Spaces 2.0
Fence Wood
Waterfront N
Water Access N
Accessibility None
Total Parking Spaces 2
Garage N
Building
Story 3
Foundation Block
Sewer Public Sewer
Water Public
Architectural Style Traditional
Level or Stories 3
Additional Building Above Grade, Below Grade
New Construction N
Schools
Elementary Schools Timber Grove
Middle Schools Franklin
High Schools Franklin
School District Baltimore County Public Schools
Others
Senior Community No
Tax ID 04042100005463
Ownership Fee Simple
SqFt Source Assessor
Acceptable Financing Cash, Conventional, FHA
Listing Terms Cash, Conventional, FHA
Financing Cash,Conventional,FHA
Special Listing Condition Standard
Read Less
Want to know what your home might be worth? Contact us for a FREE valuation!

Our team is ready to help you sell your home for the highest possible price ASAP

Bought with Sara Lee Ann Wells O'Malley • AB & Co Realtors, Inc.

GET MORE INFORMATION





