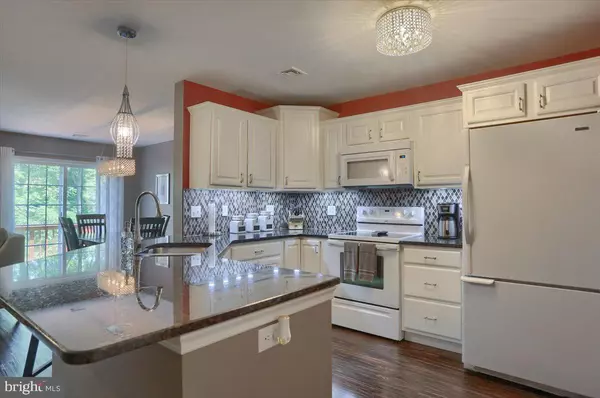$238,000
$238,000
For more information regarding the value of a property, please contact us for a free consultation.
7853 MANADA CT Harrisburg, PA 17112
3 Beds
3 Baths
1,904 SqFt
Key Details
Sold Price $238,000
Property Type Condo
Sub Type Condo/Co-op
Listing Status Sold
Purchase Type For Sale
Square Footage 1,904 sqft
Price per Sqft $125
Subdivision Manada Court Villas
MLS Listing ID PADA2002134
Sold Date 11/05/21
Style Traditional
Bedrooms 3
Full Baths 2
Half Baths 1
Condo Fees $100/mo
HOA Y/N N
Abv Grd Liv Area 1,588
Originating Board BRIGHT
Year Built 2008
Annual Tax Amount $3,408
Tax Year 2021
Property Description
EXQUISITE condo townhouse in Manada Court Villas! This spacious home offers 3 bedrooms, 2.5 baths and a finished lower level (with stunning electric fireplace with Bergamo marble tile surround), that walks out to the lower level deck and back yard area. Main level has an open floor plan with living room, dining room, open kitchen with gorgeous granite counters and tile backsplash, and half bath. Upper level landing is a loft area with laundry, primary suite with private bath that has an upgraded vanity with Italian Carrara marble top, plus 2 additional bedrooms and hall bath. Completely upgraded throughout, including Ring doorbell and security system, Schlage digital smart lock, and Nest thermostat; see the complete list of upgrades in the associated documents. Enjoy the outdoors with upper and lower level decks viewing a private wooded area. Low monthly fee covers exterior maintenance including the roof and gutters. You truly have to see this home in person to appreciate its beauty and all it has to offer!
Location
State PA
County Dauphin
Area West Hanover Twp (14068)
Zoning RESIDENTIAL
Rooms
Other Rooms Living Room, Dining Room, Primary Bedroom, Bedroom 2, Bedroom 3, Kitchen, Laundry, Bonus Room, Primary Bathroom, Half Bath
Basement Walkout Level, Partially Finished
Interior
Hot Water Electric
Heating Heat Pump(s), Other
Cooling Central A/C
Fireplaces Number 1
Fireplaces Type Electric
Fireplace Y
Heat Source Electric
Laundry Upper Floor
Exterior
Exterior Feature Deck(s)
Parking Features Garage - Front Entry
Garage Spaces 2.0
Amenities Available Common Grounds
Water Access N
View Trees/Woods
Roof Type Architectural Shingle
Accessibility 2+ Access Exits
Porch Deck(s)
Attached Garage 1
Total Parking Spaces 2
Garage Y
Building
Story 3
Sewer Public Sewer
Water Public
Architectural Style Traditional
Level or Stories 3
Additional Building Above Grade, Below Grade
New Construction N
Schools
Elementary Schools West Hanover
Middle Schools Central Dauphin
High Schools Central Dauphin
School District Central Dauphin
Others
Pets Allowed Y
HOA Fee Include Common Area Maintenance,Ext Bldg Maint
Senior Community No
Tax ID 68-052-005-000-0000
Ownership Condominium
Security Features Security System
Acceptable Financing Cash, Conventional, USDA, VA
Listing Terms Cash, Conventional, USDA, VA
Financing Cash,Conventional,USDA,VA
Special Listing Condition Standard
Pets Allowed Cats OK, Dogs OK, Number Limit
Read Less
Want to know what your home might be worth? Contact us for a FREE valuation!

Our team is ready to help you sell your home for the highest possible price ASAP

Bought with AMANDA SZAR • Joy Daniels Real Estate Group, Ltd
GET MORE INFORMATION





