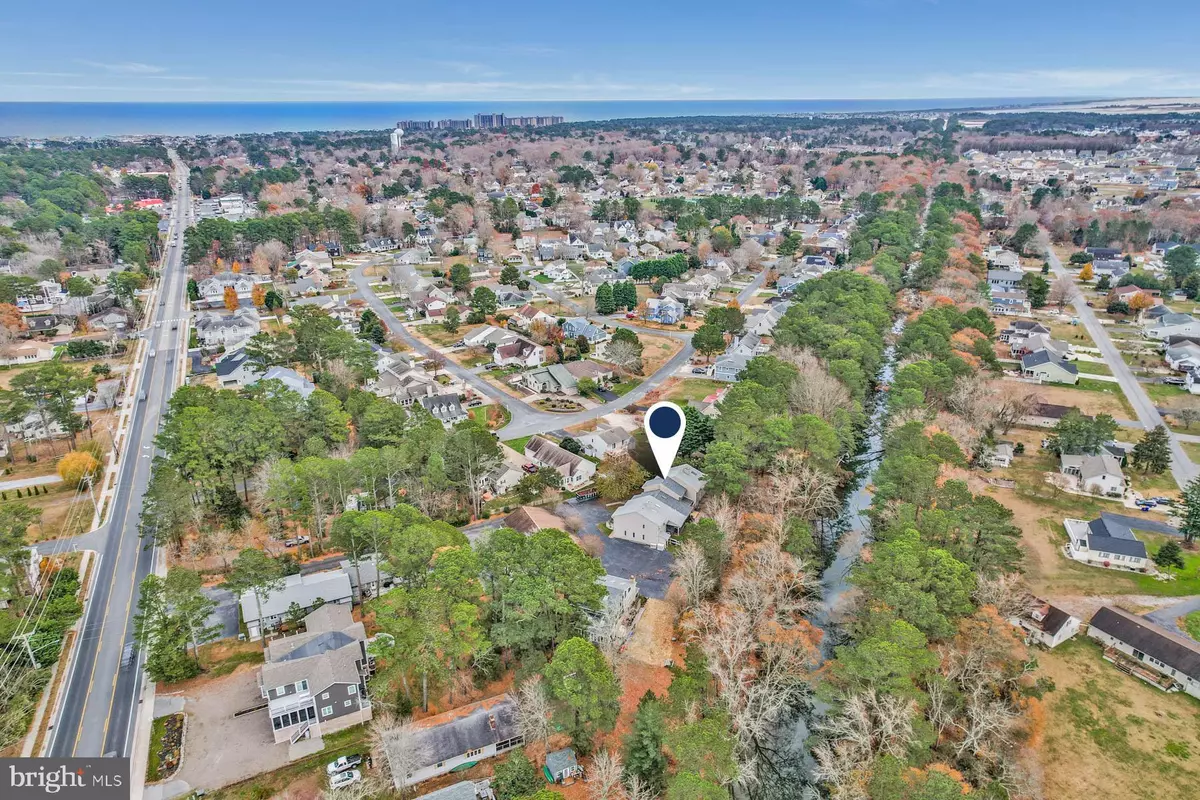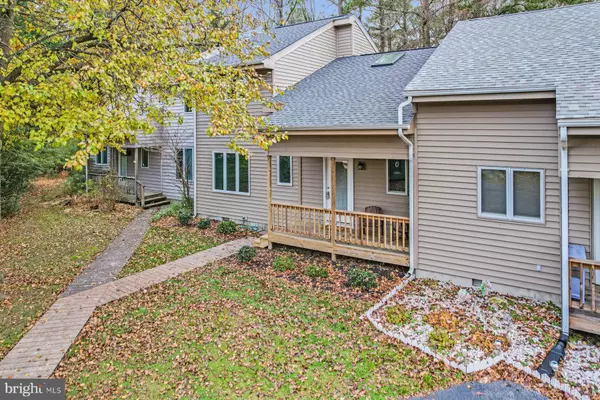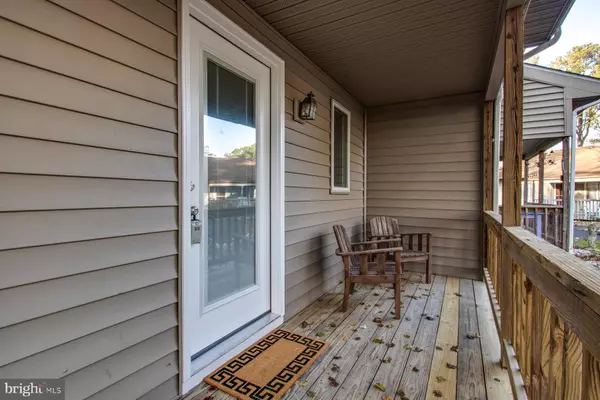$550,000
$550,000
For more information regarding the value of a property, please contact us for a free consultation.
880 GARFIELD PKWY #B Bethany Beach, DE 19930
3 Beds
2 Baths
1,575 SqFt
Key Details
Sold Price $550,000
Property Type Condo
Sub Type Condo/Co-op
Listing Status Sold
Purchase Type For Sale
Square Footage 1,575 sqft
Price per Sqft $349
Subdivision Tall Pines Condo
MLS Listing ID DESU2013006
Sold Date 03/04/22
Style Coastal,Contemporary
Bedrooms 3
Full Baths 2
Condo Fees $829/qua
HOA Y/N N
Abv Grd Liv Area 1,575
Originating Board BRIGHT
Year Built 1989
Annual Tax Amount $1,295
Tax Year 2021
Lot Size 1.490 Acres
Acres 1.49
Property Description
Fully renovated beach home! Stunning redesign with tastefully selected options and a spacious floor plan. This three bedroom and two-bathroom townhome is turn-key and ready for your summer enjoyment! Located just over 1 mile from the beach, this property offers a private rear yard backing up to the canal, which is ideal for kayaking, canoeing and crabbing! Step inside to find an open-concept floor plan with flowing hardwood floors and vaulted ceilings. The entrance foyer leads into a fully remodeled kitchen with new cabinetry, appliances, brushed nickel hardware and quartz countertops. Each of the bathrooms have been fully remodeled with new plumbing, vanities, natural stone countertops, American Standard toilets and bathtubs with subway tiling to the ceiling. A large family room adjacent to the kitchen offers an abundance of space for family gatherings. Just off the living room is a large screened in deck ideal for entertaining and enjoying evening meals. The first floor offers two bedrooms and a full bathroom. The second floor boasts a spacious loft for an additional living room or sleeping area and a master suite with his-and-her closets, and a full bathroom. Additional recent improvements include a newly installed roof, new interior doors, new Mannington wood flooring, fully repainted throughout, newly installed moldings, hardwood steps and a newly constructed rear deck and screening. The home also includes a private outdoor shower and first floor laundry room for convenience. Close proximity to the beach bus shuttle; and an easy walk to popular restaurants, less than 2 miles from the grocery store, and only 2 miles to the Bear Trap Dunes golf course, making it easy to enjoy all that the beach has to offer! You also have access to two beach parking passes for in-town Bethany Beach with this location. Schedule a showing today to be ready for the summer season!
Location
State DE
County Sussex
Area Baltimore Hundred (31001)
Zoning TN
Direction East
Rooms
Other Rooms Living Room, Kitchen, Laundry, Loft, Screened Porch
Main Level Bedrooms 2
Interior
Interior Features Entry Level Bedroom, Floor Plan - Open, Recessed Lighting, Skylight(s), Solar Tube(s), Upgraded Countertops
Hot Water Electric
Heating Forced Air, Heat Pump(s)
Cooling Central A/C
Flooring Engineered Wood
Equipment Built-In Microwave, Dishwasher, Dryer, Energy Efficient Appliances, Oven/Range - Electric, Stainless Steel Appliances, Washer, Water Heater
Furnishings No
Fireplace N
Window Features Double Pane,Energy Efficient,Skylights
Appliance Built-In Microwave, Dishwasher, Dryer, Energy Efficient Appliances, Oven/Range - Electric, Stainless Steel Appliances, Washer, Water Heater
Heat Source Electric
Laundry Main Floor
Exterior
Exterior Feature Deck(s), Enclosed, Screened
Garage Spaces 2.0
Utilities Available Cable TV Available, Phone Available, Under Ground
Amenities Available None
Water Access Y
Water Access Desc Canoe/Kayak,Fishing Allowed
View Trees/Woods
Roof Type Architectural Shingle
Street Surface Paved
Accessibility None
Porch Deck(s), Enclosed, Screened
Total Parking Spaces 2
Garage N
Building
Lot Description Landscaping, Trees/Wooded, Stream/Creek
Story 2
Foundation Block
Sewer Public Sewer
Water Public
Architectural Style Coastal, Contemporary
Level or Stories 2
Additional Building Above Grade, Below Grade
Structure Type 9'+ Ceilings,Cathedral Ceilings,Dry Wall,High
New Construction N
Schools
School District Indian River
Others
Pets Allowed Y
HOA Fee Include Common Area Maintenance,Insurance,Reserve Funds,Lawn Maintenance,Road Maintenance
Senior Community No
Tax ID 134-13.00-153.01-8
Ownership Fee Simple
SqFt Source Assessor
Acceptable Financing Cash, Conventional
Horse Property N
Listing Terms Cash, Conventional
Financing Cash,Conventional
Special Listing Condition Standard
Pets Allowed No Pet Restrictions
Read Less
Want to know what your home might be worth? Contact us for a FREE valuation!

Our team is ready to help you sell your home for the highest possible price ASAP

Bought with Dan E Thiewes • RE/MAX Coastal
GET MORE INFORMATION





