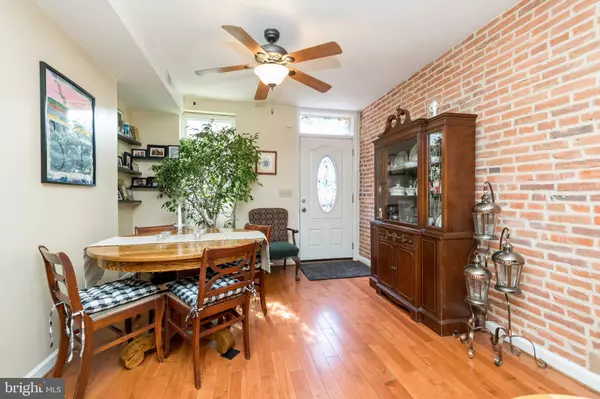$254,000
$224,000
13.4%For more information regarding the value of a property, please contact us for a free consultation.
1140 W HAMBURG ST Baltimore, MD 21230
2 Beds
3 Baths
960 SqFt
Key Details
Sold Price $254,000
Property Type Townhouse
Sub Type Interior Row/Townhouse
Listing Status Sold
Purchase Type For Sale
Square Footage 960 sqft
Price per Sqft $264
Subdivision Washington Village
MLS Listing ID MDBA2041356
Sold Date 05/11/22
Style Colonial
Bedrooms 2
Full Baths 2
Half Baths 1
HOA Y/N N
Abv Grd Liv Area 960
Originating Board BRIGHT
Year Built 1900
Annual Tax Amount $3,538
Tax Year 2022
Lot Size 960 Sqft
Acres 0.02
Property Description
Wait until you see this in person.! So much personality! Living & Dining Room combo featuring exposed brick wall and hardwood floors. Kitchen is open to main living area! Like to cook? This is a chef approved kitchen! Stainless steel appliances & granite countertops. Friends can sit at the counter and watch you work! Looking for outdoors space? We have plenty! Large, and I mean really large, rear yard. Perfect for a BBQ. Chill. Play corn hole. Become a master griller? Wait....what is that at the back of the yard? Oh, THAT. You mean the covered space? Even better.. there is room for another car beyond the carport!!! WHAT??? 2 car parking!!! YUP. Upstairs you will find two bedrooms and 2 baths. Primary bath is en suite. I like the coved ceiling. The guest bedroom is great, too. There is also an all purpose room in the lower level. Currently used mostly for storage. Could make a fine home office area or would be perfect for that unexpected overnight guest. Have you checked out all that is happening on Washington Boulevard??? So many new places to eat or or catch up with neighbors over an IPA? Want to live near your work? We are so close to U of MD @ Baltimore and the Hospital. If you are a blackjack dealer you can walk to the Horseshoe.....OR catch the Ravens or Orioles just blocks from home!
Location
State MD
County Baltimore City
Zoning R-8
Rooms
Other Rooms Living Room, Dining Room, Basement
Basement Interior Access
Interior
Interior Features Ceiling Fan(s), Combination Dining/Living, Floor Plan - Open, Kitchen - Gourmet, Skylight(s), Wood Floors
Hot Water Natural Gas
Heating Central
Cooling Central A/C
Equipment Built-In Microwave, Dishwasher, Disposal, Dryer, Refrigerator, Stainless Steel Appliances, Washer, Oven/Range - Electric
Appliance Built-In Microwave, Dishwasher, Disposal, Dryer, Refrigerator, Stainless Steel Appliances, Washer, Oven/Range - Electric
Heat Source Natural Gas
Exterior
Garage Spaces 2.0
Carport Spaces 1
Water Access N
Accessibility None
Total Parking Spaces 2
Garage N
Building
Story 3
Foundation Other
Sewer Public Sewer
Water Public
Architectural Style Colonial
Level or Stories 3
Additional Building Above Grade, Below Grade
New Construction N
Schools
School District Baltimore City Public Schools
Others
Senior Community No
Tax ID 0321080801 021
Ownership Fee Simple
SqFt Source Estimated
Special Listing Condition Standard
Read Less
Want to know what your home might be worth? Contact us for a FREE valuation!

Our team is ready to help you sell your home for the highest possible price ASAP

Bought with joshua thomas kline • RE/MAX Advantage Realty

GET MORE INFORMATION





