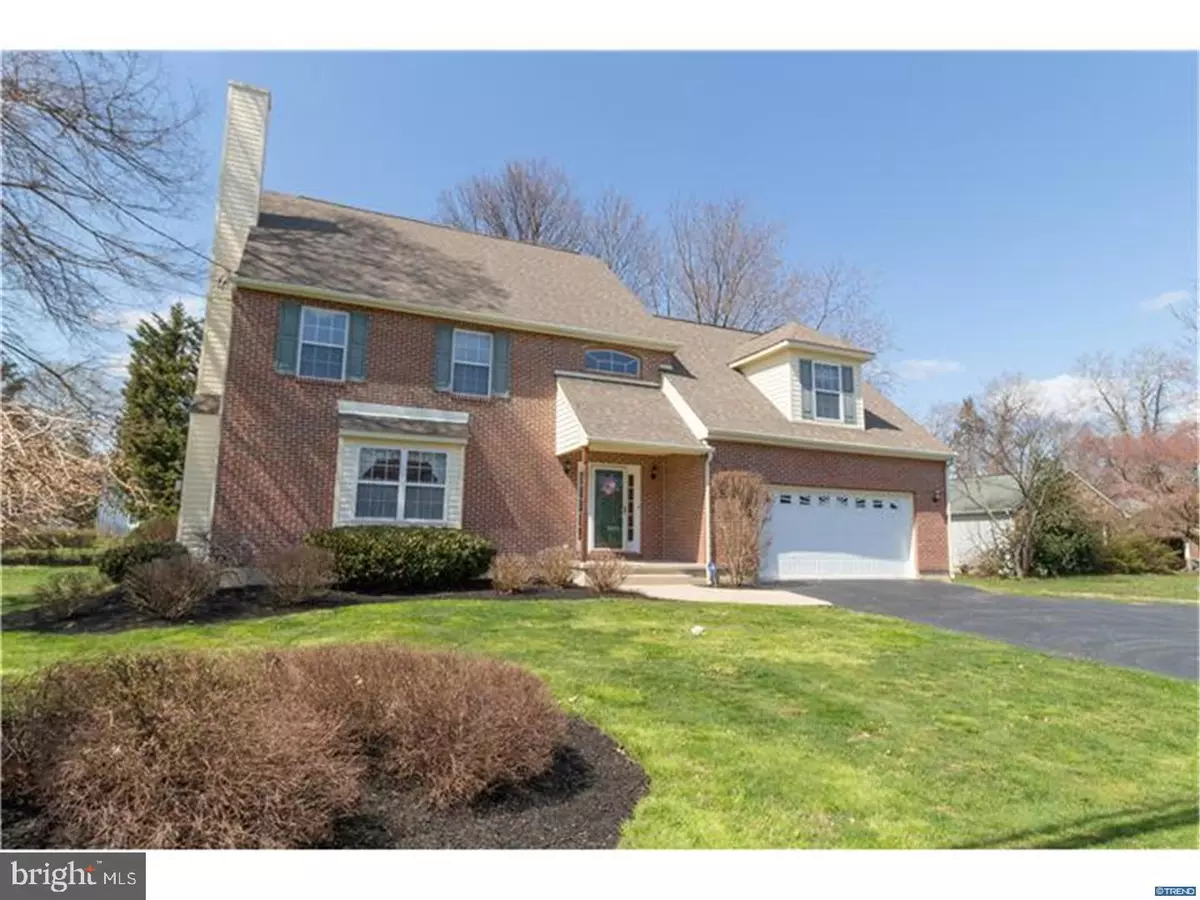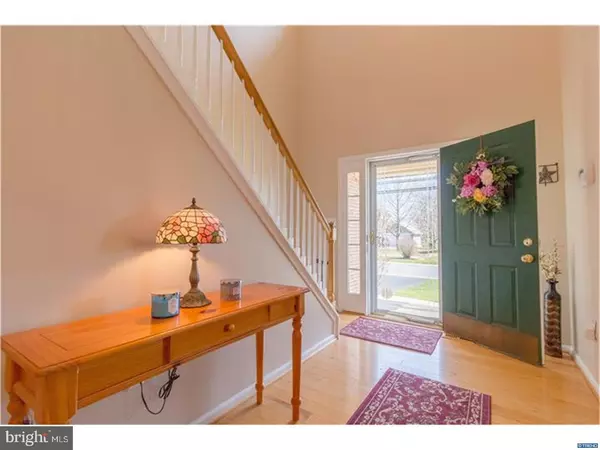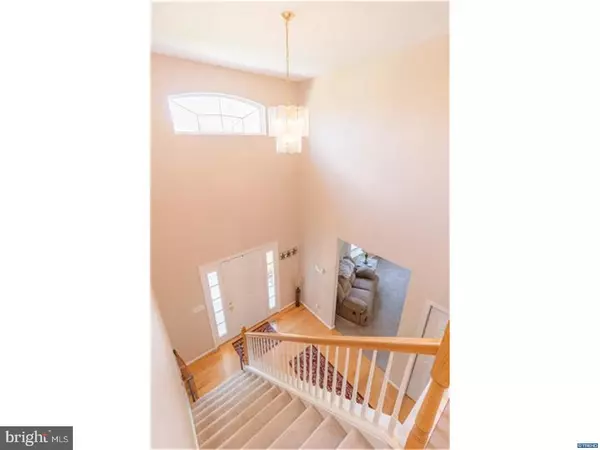$365,000
$373,000
2.1%For more information regarding the value of a property, please contact us for a free consultation.
1399 HARRISON AVE Wilmington, DE 19809
4 Beds
3 Baths
2,900 SqFt
Key Details
Sold Price $365,000
Property Type Single Family Home
Sub Type Detached
Listing Status Sold
Purchase Type For Sale
Square Footage 2,900 sqft
Price per Sqft $125
Subdivision None Available
MLS Listing ID 1000402358
Sold Date 06/27/18
Style Colonial
Bedrooms 4
Full Baths 2
Half Baths 1
HOA Y/N N
Abv Grd Liv Area 2,900
Originating Board TREND
Year Built 1999
Annual Tax Amount $2,596
Tax Year 2017
Lot Size 0.360 Acres
Acres 0.36
Lot Dimensions 120X130
Property Description
Welcome to 1399 Harrison Ave in the quiet neighborhood off Silverside Rd. This 4 bedroom, 2.1 bath home sits on a large nicely landscaped .36 acre lot. Step into a 2-story foyer from the front porch and you"ll notice beautiful hardwood floors that run through to the kitchen and main floor laundry room. To the left is a spacious living room with fireplace that has a custom wood mantle, and lots of natural light from the large front windows. From the living room, step into a large dining room area currently being used as an office. Next, step into the spacious full eat-in kitchen with granite counters and backsplash, stainless steel appliances, recessed lighting, ceiling fan, and sliders that lead to the back deck. Upstairs you"ll find four spacious bedrooms. The master suite boasts lots of natural light, a ceiling fan, sitting area, walk-in closet, and full master bath. The second and third bedrooms each have large reach-in closets. The fourth additional bedroom has two large reach-in closets and direct access to the full shared bath in the hallway, which boasts a double vanity. The large full basement is partially finished for even more living and storage space. The large backyard and deck is perfect for cookouts, relaxing and entertaining.
Location
State DE
County New Castle
Area Brandywine (30901)
Zoning NC65
Rooms
Other Rooms Living Room, Dining Room, Primary Bedroom, Bedroom 2, Bedroom 3, Kitchen, Bedroom 1, Laundry, Other
Basement Full
Interior
Interior Features Kitchen - Eat-In
Hot Water Natural Gas
Heating Gas, Forced Air
Cooling Central A/C
Flooring Wood, Fully Carpeted
Equipment Oven - Self Cleaning
Fireplace N
Appliance Oven - Self Cleaning
Heat Source Natural Gas
Laundry Main Floor
Exterior
Parking Features Inside Access
Garage Spaces 2.0
Water Access N
Roof Type Shingle
Accessibility None
Attached Garage 2
Total Parking Spaces 2
Garage Y
Building
Lot Description Level
Story 2
Sewer Public Sewer
Water Public
Architectural Style Colonial
Level or Stories 2
Additional Building Above Grade
New Construction N
Schools
Elementary Schools Maple Lane
Middle Schools Dupont
High Schools Mount Pleasant
School District Brandywine
Others
Senior Community No
Tax ID 0610500273
Ownership Fee Simple
Security Features Security System
Read Less
Want to know what your home might be worth? Contact us for a FREE valuation!

Our team is ready to help you sell your home for the highest possible price ASAP

Bought with Gary J. Heil • Weichert Realtors-Limestone

GET MORE INFORMATION





