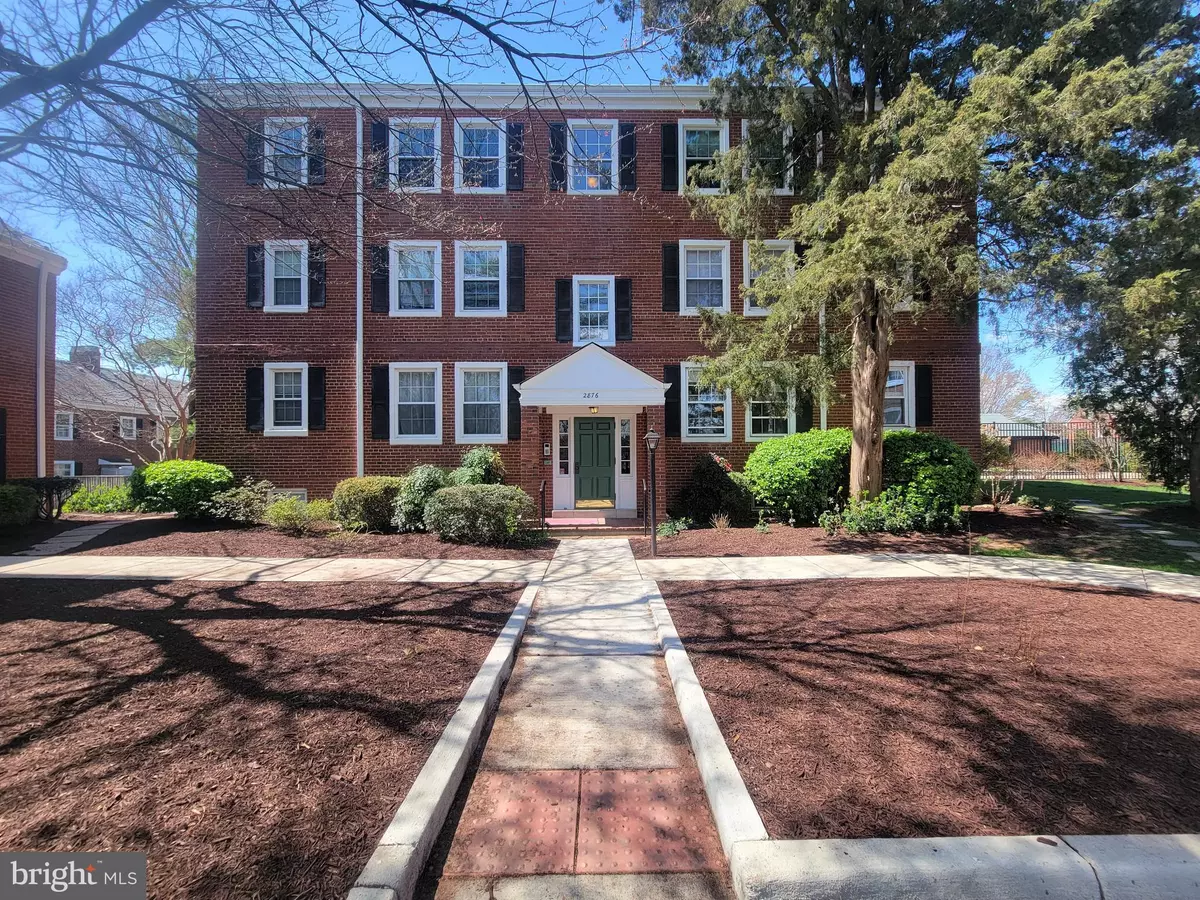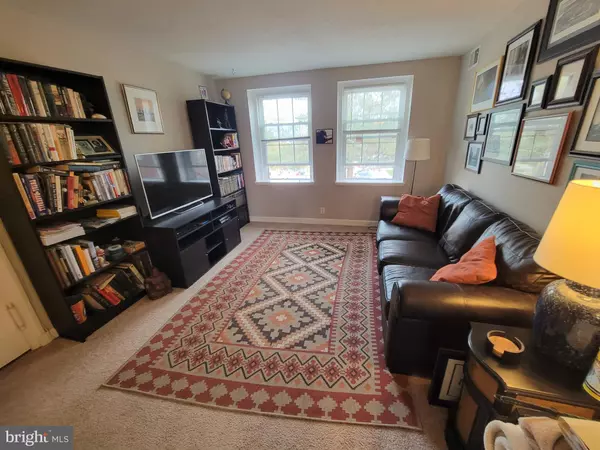$280,000
$287,000
2.4%For more information regarding the value of a property, please contact us for a free consultation.
2876 S ABINGDON ST #B1 Arlington, VA 22206
1 Bed
1 Bath
711 SqFt
Key Details
Sold Price $280,000
Property Type Condo
Sub Type Condo/Co-op
Listing Status Sold
Purchase Type For Sale
Square Footage 711 sqft
Price per Sqft $393
Subdivision Fairlington
MLS Listing ID VAAR2015008
Sold Date 05/18/22
Style Colonial
Bedrooms 1
Full Baths 1
Condo Fees $247/mo
HOA Y/N N
Abv Grd Liv Area 711
Originating Board BRIGHT
Year Built 1944
Annual Tax Amount $2,977
Tax Year 2021
Property Description
Priced to sell: 1 bed, 1 bath, in sought after Fairlington Villages. This move-in ready, 711 square foot condominium corner unit with central A/C, new full-sized washer/dryer, large walk-in closets, and a brand new water heater is ready for you to make it your own. The large balcony faces west and allows for gardening, provides beautiful sunsets, and looks over green space. Located in a small 6-unit building with quiet neighbors, the unit is within walking distance to the shops and restaurants of both Shirlington and Bradlee, the W&OD and Four Mile trails, and the new Harris Teeter. Minutes commute to Pentagon and HQ2 with Metrobus running through the neighborhood, and just a quick ride down King Street into Old Town. With the lowest HOA fees in Fairlington, you get to enjoy beautiful green space, walking paths, pools, tennis courts, basketball, 6-day-a-week garbage pickup; and the neighborhood includes a community center, parks, and dog park. Permitted off-street parking.
Location
State VA
County Arlington
Zoning RA14-26
Rooms
Other Rooms Living Room, Dining Room, Primary Bedroom, Kitchen, Laundry, Utility Room, Primary Bathroom
Main Level Bedrooms 1
Interior
Interior Features Carpet, Dining Area, Walk-in Closet(s)
Hot Water Electric
Heating Forced Air
Cooling Central A/C
Flooring Carpet
Equipment Microwave, Oven - Self Cleaning, Oven/Range - Electric, Range Hood, Refrigerator, Stove, Washer/Dryer Stacked, Water Heater, Disposal, Dryer, Dishwasher
Appliance Microwave, Oven - Self Cleaning, Oven/Range - Electric, Range Hood, Refrigerator, Stove, Washer/Dryer Stacked, Water Heater, Disposal, Dryer, Dishwasher
Heat Source Electric
Laundry Has Laundry
Exterior
Exterior Feature Balcony, Patio(s)
Amenities Available Common Grounds, Community Center, Party Room, Pool - Outdoor, Tennis Courts, Tot Lots/Playground
Water Access N
Roof Type Slate
Accessibility None
Porch Balcony, Patio(s)
Garage N
Building
Story 1
Unit Features Garden 1 - 4 Floors
Sewer Public Sewer
Water Public
Architectural Style Colonial
Level or Stories 1
Additional Building Above Grade, Below Grade
New Construction N
Schools
School District Arlington County Public Schools
Others
Pets Allowed Y
HOA Fee Include Ext Bldg Maint,Insurance,Lawn Maintenance,Recreation Facility,Pool(s),Common Area Maintenance
Senior Community No
Tax ID 29-008-313
Ownership Condominium
Special Listing Condition Standard
Pets Allowed No Pet Restrictions
Read Less
Want to know what your home might be worth? Contact us for a FREE valuation!

Our team is ready to help you sell your home for the highest possible price ASAP

Bought with Marta Navales Calvera • Berkshire Hathaway HomeServices PenFed Realty

GET MORE INFORMATION





