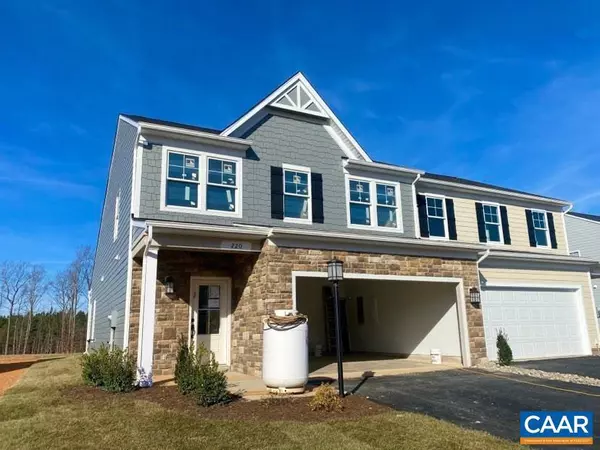$434,900
$434,900
For more information regarding the value of a property, please contact us for a free consultation.
236 BAYBERRY LN Zion Crossroads, VA 22942
3 Beds
3 Baths
1,877 SqFt
Key Details
Sold Price $434,900
Property Type Townhouse
Sub Type End of Row/Townhouse
Listing Status Sold
Purchase Type For Sale
Square Footage 1,877 sqft
Price per Sqft $231
Subdivision Spring Creek
MLS Listing ID 625274
Sold Date 03/22/22
Style Craftsman
Bedrooms 3
Full Baths 2
Half Baths 1
HOA Fees $245/mo
HOA Y/N Y
Abv Grd Liv Area 1,877
Originating Board CAAR
Year Built 2021
Annual Tax Amount $3,131
Tax Year 2021
Lot Size 4,356 Sqft
Acres 0.1
Property Description
Home for the Holidays! BRAND NEW Main-Level Living Villa Floorplan at Spring Creek! Our Beck is an attached home with a very spacious configuration and featuring a main level Owner's suite and laundry with GE washer and dryer included. Features also include 9' and 10' ceilings, an open gourmet kitchen with an island, granite countertops, and stainless steel appliances. Oak stairs bring you upstairs where you'll find two bedrooms, a full bath, and loft area for guests to enjoy a separate living space. Homesite backs to ample common area. Enjoy the view with a cup of coffee from the screened porch. Low-Maintenance, worry-free living with Hardie Plank siding, HVAC Zone Control, lawn maintenance included, and an extensive warranty program all within the gated, resort-style community of Spring Creek. Spend your time enjoying the tennis courts, pickleball courts, fitness center, clubhouse, walking trails, restaurant, or even the nationally ranked golf course, all inside the neighborhood. Ask about our Closing Cost Assistance! Similar photos.,Maple Cabinets
Location
State VA
County Louisa
Zoning RD
Rooms
Other Rooms Primary Bedroom, Kitchen, Foyer, Breakfast Room, Great Room, Laundry, Loft, Full Bath, Half Bath, Additional Bedroom
Basement Drainage System
Main Level Bedrooms 1
Interior
Interior Features Walk-in Closet(s), Kitchen - Island, Pantry, Recessed Lighting, Entry Level Bedroom
Cooling Other, Central A/C
Flooring Carpet, Ceramic Tile, Hardwood, Vinyl
Fireplaces Number 1
Equipment Dryer, Washer/Dryer Hookups Only, Washer, Dishwasher, Disposal, Oven/Range - Gas, Microwave, Refrigerator, Energy Efficient Appliances
Fireplace Y
Window Features Screens
Appliance Dryer, Washer/Dryer Hookups Only, Washer, Dishwasher, Disposal, Oven/Range - Gas, Microwave, Refrigerator, Energy Efficient Appliances
Heat Source Propane - Owned
Exterior
Parking Features Garage - Front Entry
Amenities Available Club House, Tot Lots/Playground, Security, Tennis Courts, Bar/Lounge, Basketball Courts, Community Center, Dining Rooms, Exercise Room, Meeting Room, Swimming Pool, Jog/Walk Path
Roof Type Architectural Shingle
Accessibility 36\"+ wide Halls, Wheelchair Mod
Garage Y
Building
Lot Description Landscaping, Open
Story 1.5
Foundation Slab, Concrete Perimeter, Passive Radon Mitigation
Sewer Public Sewer
Water Public
Architectural Style Craftsman
Level or Stories 1.5
Additional Building Above Grade, Below Grade
Structure Type 9'+ Ceilings,High
New Construction Y
Schools
Elementary Schools Moss-Nuckols
Middle Schools Louisa
High Schools Louisa
School District Louisa County Public Schools
Others
HOA Fee Include Health Club,Pool(s),Management,Road Maintenance,Snow Removal,Trash,Lawn Maintenance
Senior Community No
Ownership Other
Security Features Security System,Security Gate,Smoke Detector
Special Listing Condition Standard
Read Less
Want to know what your home might be worth? Contact us for a FREE valuation!

Our team is ready to help you sell your home for the highest possible price ASAP

Bought with LISA PAWLINA • JAMIE WHITE REAL ESTATE

GET MORE INFORMATION





