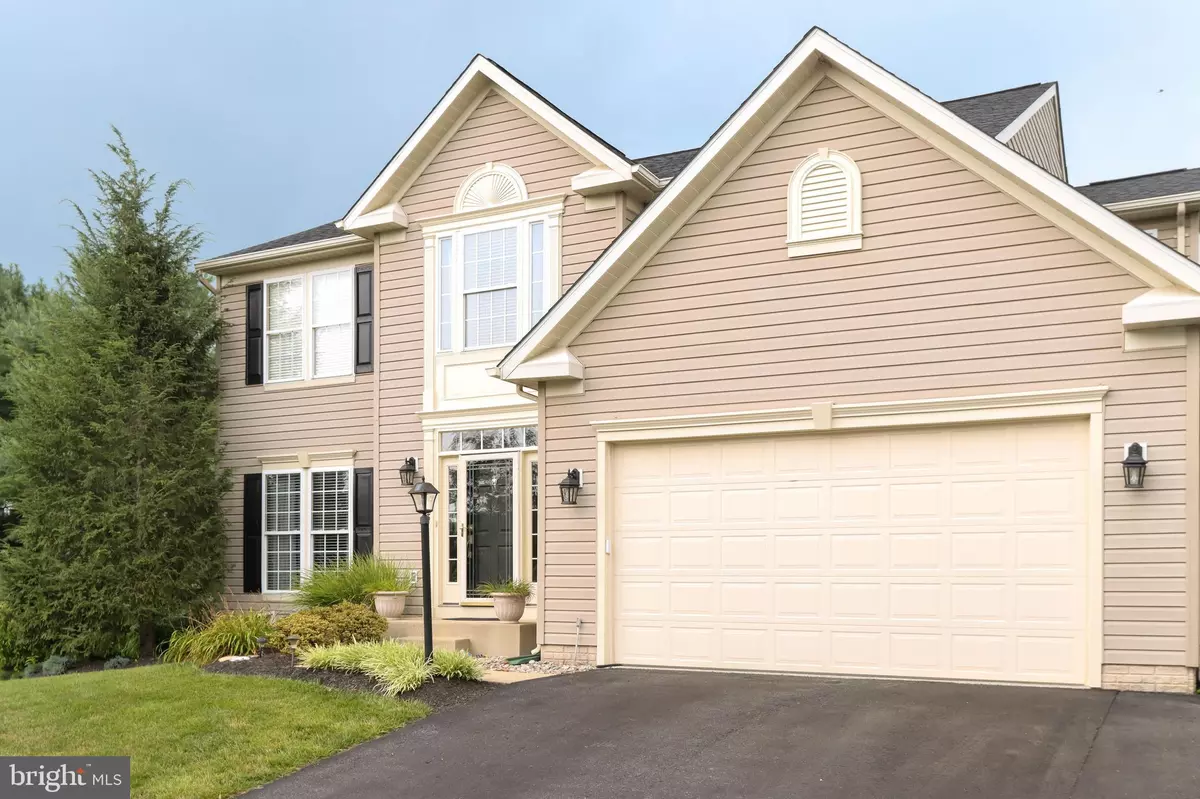$595,000
$579,900
2.6%For more information regarding the value of a property, please contact us for a free consultation.
1303 MARIAN WAY Mount Airy, MD 21771
4 Beds
4 Baths
3,463 SqFt
Key Details
Sold Price $595,000
Property Type Single Family Home
Sub Type Detached
Listing Status Sold
Purchase Type For Sale
Square Footage 3,463 sqft
Price per Sqft $171
Subdivision Fields Of Nottingham
MLS Listing ID MDCR2001110
Sold Date 09/07/21
Style Colonial
Bedrooms 4
Full Baths 3
Half Baths 1
HOA Fees $30/ann
HOA Y/N Y
Abv Grd Liv Area 2,361
Originating Board BRIGHT
Year Built 2002
Annual Tax Amount $6,374
Tax Year 2020
Lot Size 0.380 Acres
Acres 0.38
Property Description
Beautifully updated colonial located in the sought after community of Nottingham Fields. This home is immaculate and sure to please the pickiest of buyers. The current owners have improved every inch of this property, and boy does it show! Enter in to the center hall and take notice of the gleaming engineered hardwood floors that flow through the main level. A gorgeous half bath and coat closet is to your right, and a generously sized formal living room is to your left. The formal dining room is adjoining, window filled and packed with custom trim! The massive kitchen is truly the heart of this home; with ceramic tile floors, a nine foot island with stools, updated stainless appliances, granite tops, custom cabinets and under cabinet lighting. The morning room addition is just that, a wonderful addition to this already generous kitchen. This space comfortably fits a table for ten, so family meals will never be an issue again! The kitchen flows effortlessly in to the family room; which is generously sized with custom molding and mantle, hardwood floors and a gorgeous gas fireplace. The main level laundry area and fully customized garage round out this level. Exit this area to the back yard oasis, starting with a massive screened in porch. Equipped with room for multiple couches, Trex decking, a ceiling fan and power/mount for a flat screen tv. There's also an open deck area with plenty of room for a table for those buyers who prefer full sun! Next up is the gigantic patio area. This space is straight out of a magazine! Boasting 650 square feet of entertainment area, including a trellis covered fire pit area, open seating area and full custom bar with a built in grill. Built in grill area features a full size grill with hard piped natural gas, a warming drawer, steamer and steam drawer. The patio area exits to a mostly flat rear and side yard that is meticulously landscaped and maintained. Upper level features 3 generously sized bedrooms and a custom hall bath with glass shower door, custom vanity and ceramic tile. The owners' suite is GIGANTIC and everything an owners' suite should be. Plenty of room for a king bed, seating area, huge closet and breathe taking master bathroom. Master bath has marble tile, custom lights and cabinets, an oversized walk in shower with rainfall head, body sprayers and even a heat lamp! Fully finished basement also leaves little to be desired. Featuring a finished storage area, custom wet bar, built ins, large entertainment area, guest room, full bath and also a full daylight walk out! Water heater and HVAC were replaced in 2018. Roof was replaced in 2019. This home is truly the full package and sure to be snatched up quickly!
Location
State MD
County Carroll
Zoning RESIDENTIAL
Rooms
Other Rooms Living Room, Dining Room, Primary Bedroom, Bedroom 2, Bedroom 3, Kitchen, Basement, Bedroom 1, Laundry, Storage Room, Bathroom 1, Bonus Room, Primary Bathroom, Half Bath, Screened Porch
Basement Connecting Stairway, Full, Daylight, Partial, Fully Finished, Walkout Stairs
Interior
Interior Features Air Filter System, Attic, Bar, Breakfast Area, Built-Ins, Carpet, Ceiling Fan(s), Chair Railings, Crown Moldings, Dining Area, Family Room Off Kitchen, Floor Plan - Open, Formal/Separate Dining Room, Kitchen - Gourmet, Kitchen - Island, Pantry, Recessed Lighting, Tub Shower, Walk-in Closet(s), Wet/Dry Bar, Wood Floors, Other
Hot Water Natural Gas
Heating Forced Air
Cooling Central A/C
Flooring Carpet, Ceramic Tile, Hardwood
Fireplaces Number 1
Equipment Built-In Microwave, Built-In Range, Cooktop, Dishwasher, Disposal, Dryer - Front Loading, ENERGY STAR Clothes Washer, ENERGY STAR Dishwasher, ENERGY STAR Freezer, ENERGY STAR Refrigerator, Exhaust Fan, Extra Refrigerator/Freezer, Icemaker, Oven/Range - Gas, Water Heater
Furnishings No
Window Features Double Hung,Double Pane,Energy Efficient,Insulated,Screens
Appliance Built-In Microwave, Built-In Range, Cooktop, Dishwasher, Disposal, Dryer - Front Loading, ENERGY STAR Clothes Washer, ENERGY STAR Dishwasher, ENERGY STAR Freezer, ENERGY STAR Refrigerator, Exhaust Fan, Extra Refrigerator/Freezer, Icemaker, Oven/Range - Gas, Water Heater
Heat Source Natural Gas
Laundry Main Floor
Exterior
Exterior Feature Porch(es), Patio(s), Deck(s)
Garage Garage - Front Entry
Garage Spaces 6.0
Utilities Available Cable TV, Phone Available, Under Ground
Amenities Available Basketball Courts, Common Grounds, Fencing, Pool - Outdoor, Pool Mem Avail, Tennis Courts, Tot Lots/Playground
Waterfront N
Water Access N
Roof Type Architectural Shingle
Accessibility None
Porch Porch(es), Patio(s), Deck(s)
Attached Garage 2
Total Parking Spaces 6
Garage Y
Building
Lot Description Landscaping, Private, SideYard(s)
Story 3.5
Foundation Passive Radon Mitigation, Slab, Concrete Perimeter
Sewer Public Sewer
Water Public
Architectural Style Colonial
Level or Stories 3.5
Additional Building Above Grade, Below Grade
Structure Type Dry Wall,9'+ Ceilings
New Construction N
Schools
Elementary Schools Parr'S Ridge
Middle Schools Mount View
High Schools South Carroll
School District Carroll County Public Schools
Others
Pets Allowed N
HOA Fee Include Common Area Maintenance,Management,Snow Removal
Senior Community No
Tax ID 0713037396
Ownership Fee Simple
SqFt Source Assessor
Acceptable Financing Cash, Conventional, VA
Horse Property N
Listing Terms Cash, Conventional, VA
Financing Cash,Conventional,VA
Special Listing Condition Standard
Read Less
Want to know what your home might be worth? Contact us for a FREE valuation!

Our team is ready to help you sell your home for the highest possible price ASAP

Bought with Lindsay Nichols • Brook-Owen Real Estate

GET MORE INFORMATION





