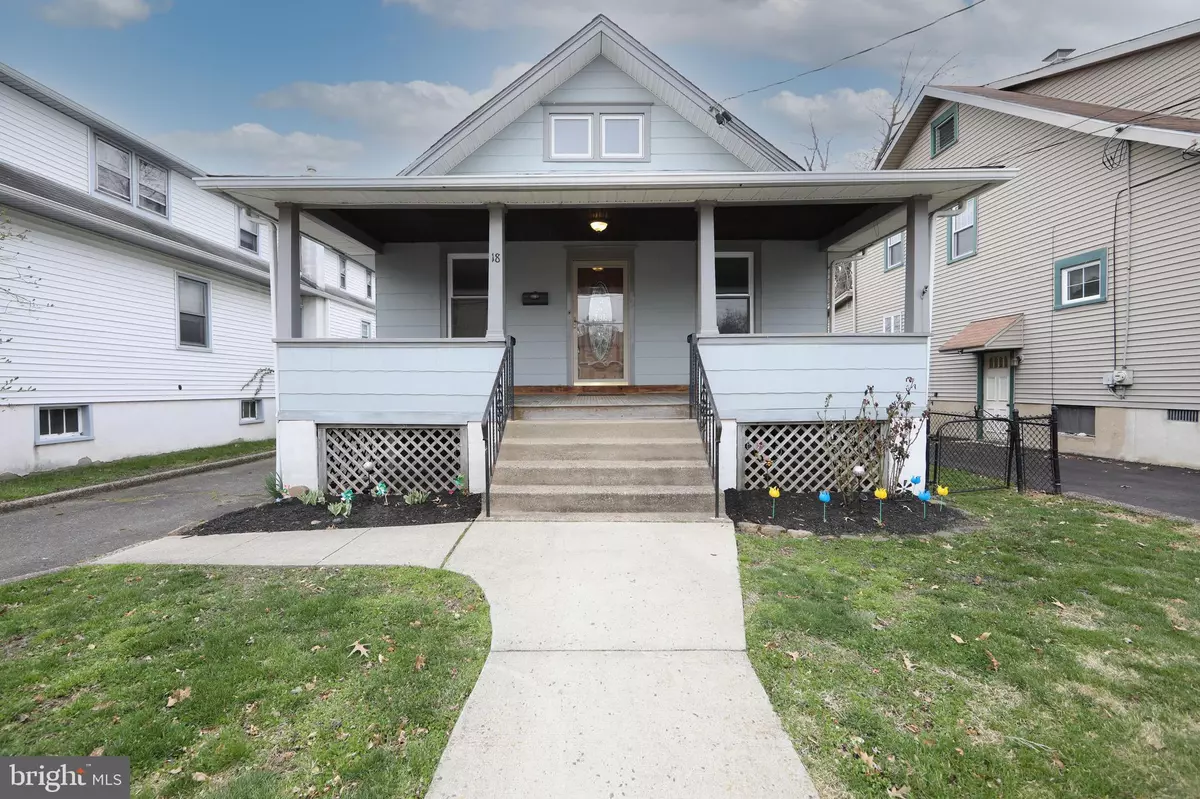$350,000
$309,900
12.9%For more information regarding the value of a property, please contact us for a free consultation.
18 VIRGINIA Haddon Township, NJ 08108
3 Beds
2 Baths
1,527 SqFt
Key Details
Sold Price $350,000
Property Type Single Family Home
Sub Type Detached
Listing Status Sold
Purchase Type For Sale
Square Footage 1,527 sqft
Price per Sqft $229
Subdivision Westmont
MLS Listing ID NJCD2022620
Sold Date 05/13/22
Style Bungalow
Bedrooms 3
Full Baths 2
HOA Y/N N
Abv Grd Liv Area 1,527
Originating Board BRIGHT
Year Built 1925
Annual Tax Amount $8,157
Tax Year 2020
Lot Size 5,001 Sqft
Acres 0.11
Lot Dimensions 125.00 x 40.00
Property Description
Welcome to 18 Virginia Ave in the Desirable Haddon Township, NJ 08108! Move-In Ready, Newly Renovated, Freshly Painted, 3 Bedrooms, 2 Full Baths with a 2nd Floor Master Suite and an Open High Ceiling Un-Finished Basement (Waiting to Be Finished) including a New Basement French Drain and Sewer Hookup! This Home Features New Ceiling Fans, Electric, Hardwood Floors, Tankless Water Heater and New Windows! This Too Will Go Fast! Lets Make This Place Your Home!
Location
State NJ
County Camden
Area Haddon Twp (20416)
Zoning RL
Rooms
Basement Unfinished
Main Level Bedrooms 2
Interior
Hot Water Natural Gas
Heating Forced Air
Cooling Central A/C
Heat Source Natural Gas
Exterior
Garage Garage - Front Entry, Garage Door Opener
Garage Spaces 2.0
Waterfront N
Water Access N
Accessibility None
Total Parking Spaces 2
Garage Y
Building
Story 2
Foundation Slab
Sewer Public Sewer
Water Public
Architectural Style Bungalow
Level or Stories 2
Additional Building Above Grade, Below Grade
New Construction N
Schools
High Schools Haddon Twp
School District Haddon Township Public Schools
Others
Senior Community No
Tax ID 16-00027 13-00017
Ownership Fee Simple
SqFt Source Assessor
Special Listing Condition Standard
Read Less
Want to know what your home might be worth? Contact us for a FREE valuation!

Our team is ready to help you sell your home for the highest possible price ASAP

Bought with Ryan Nagle • RE/MAX ONE Realty

GET MORE INFORMATION





