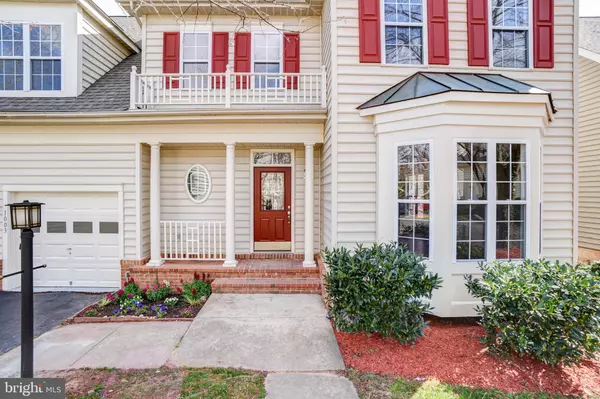$812,500
$775,000
4.8%For more information regarding the value of a property, please contact us for a free consultation.
1003 STANTON PARK CT Herndon, VA 20170
5 Beds
4 Baths
3,567 SqFt
Key Details
Sold Price $812,500
Property Type Single Family Home
Sub Type Detached
Listing Status Sold
Purchase Type For Sale
Square Footage 3,567 sqft
Price per Sqft $227
Subdivision Stanton Park Overlook
MLS Listing ID VAFX2057418
Sold Date 04/25/22
Style Colonial
Bedrooms 5
Full Baths 3
Half Baths 1
HOA Fees $25/ann
HOA Y/N Y
Abv Grd Liv Area 2,667
Originating Board BRIGHT
Year Built 2000
Annual Tax Amount $9,097
Tax Year 2021
Lot Size 4,703 Sqft
Acres 0.11
Property Sub-Type Detached
Property Description
OPEN HOUSE CANCELLED**Welcome to this phenomenal Single Family home sited on a quiet cul-de-sac lot backing to mature trees within the Historic Town of Herndon! Convenient location with quick access to Rt28, Dulles Toll Rd, Dulles Airport, Reston Town Center, upcoming Herndon Metro as well as shops, dining & entertainment! This home features 5BRs and 3.5BAs on over 3,500 finished sqft with a two car garage and backing to woods. $80K in upgrades galore! Freshly painted from top to bottom with refinished hardwood flooring on entire main level and staircase. New plush carpeting on upper level. Updated kitchen with granite countertops, 42" cabinetry, and ALL brand new stainless steel appliances! Traditional floor plan features 9ft+ ceilings, elegant moldings, bay windows and decorative columns as well as a formal living and dining room, spacious family room just off the kitchen with a gas fireplace, two French doors and access to the rear deck with treed views. The upper level consists of four generously sized bedrooms to include the expansive Primary Suite with 2 separate walk-in closets and a luxurious ensuite Primary bathroom boasting a large soaking tub, dual sink vanity and walk-in shower. Updated second full bath with dual sink vanity. The upper level also features a convenient laundry room with brand new washer and dryer and luxury vinyl flooring! The finished lower level features a large recreation room with brand new luxury vinyl flooring as well as a 5th bedroom and full bathroom making the perfect in-law/au pair suite with walk-out access to the backyard as well as additional unfinished storage space. New HVAC and Hot Water Heater! Roof replaced in Nov 2019 with 50 yr architectural shingles. Don't miss the opportunity to own this move in ready home!
Location
State VA
County Fairfax
Zoning 804
Rooms
Other Rooms Living Room, Dining Room, Bedroom 2, Bedroom 3, Bedroom 4, Bedroom 5, Kitchen, Family Room, Breakfast Room, Recreation Room, Primary Bathroom
Basement Daylight, Full, Partially Finished, Walkout Level, Windows
Interior
Interior Features Breakfast Area, Carpet, Ceiling Fan(s), Dining Area, Family Room Off Kitchen, Formal/Separate Dining Room, Kitchen - Eat-In, Kitchen - Island, Primary Bath(s), Upgraded Countertops, Walk-in Closet(s), Wood Floors
Hot Water Natural Gas
Heating Forced Air
Cooling Central A/C
Flooring Carpet, Ceramic Tile, Hardwood, Luxury Vinyl Plank
Fireplaces Number 1
Fireplaces Type Gas/Propane, Screen
Equipment Built-In Microwave, Dishwasher, Disposal, Icemaker, Refrigerator, Water Heater, Dryer, Stainless Steel Appliances, Stove, Washer
Fireplace Y
Window Features Bay/Bow
Appliance Built-In Microwave, Dishwasher, Disposal, Icemaker, Refrigerator, Water Heater, Dryer, Stainless Steel Appliances, Stove, Washer
Heat Source Natural Gas
Laundry Upper Floor
Exterior
Exterior Feature Deck(s)
Parking Features Garage - Front Entry
Garage Spaces 2.0
Water Access N
View Trees/Woods
Roof Type Architectural Shingle
Accessibility None
Porch Deck(s)
Attached Garage 2
Total Parking Spaces 2
Garage Y
Building
Lot Description Backs to Trees
Story 3
Foundation Concrete Perimeter
Sewer Public Sewer
Water Public
Architectural Style Colonial
Level or Stories 3
Additional Building Above Grade, Below Grade
Structure Type 9'+ Ceilings,2 Story Ceilings
New Construction N
Schools
Elementary Schools Dranesville
Middle Schools Herndon
High Schools Herndon
School District Fairfax County Public Schools
Others
HOA Fee Include Management,Road Maintenance,Snow Removal,Trash
Senior Community No
Tax ID 0104 36 0007
Ownership Fee Simple
SqFt Source Assessor
Special Listing Condition Standard
Read Less
Want to know what your home might be worth? Contact us for a FREE valuation!

Our team is ready to help you sell your home for the highest possible price ASAP

Bought with Mindy M Thunman • RE/MAX Allegiance
GET MORE INFORMATION





