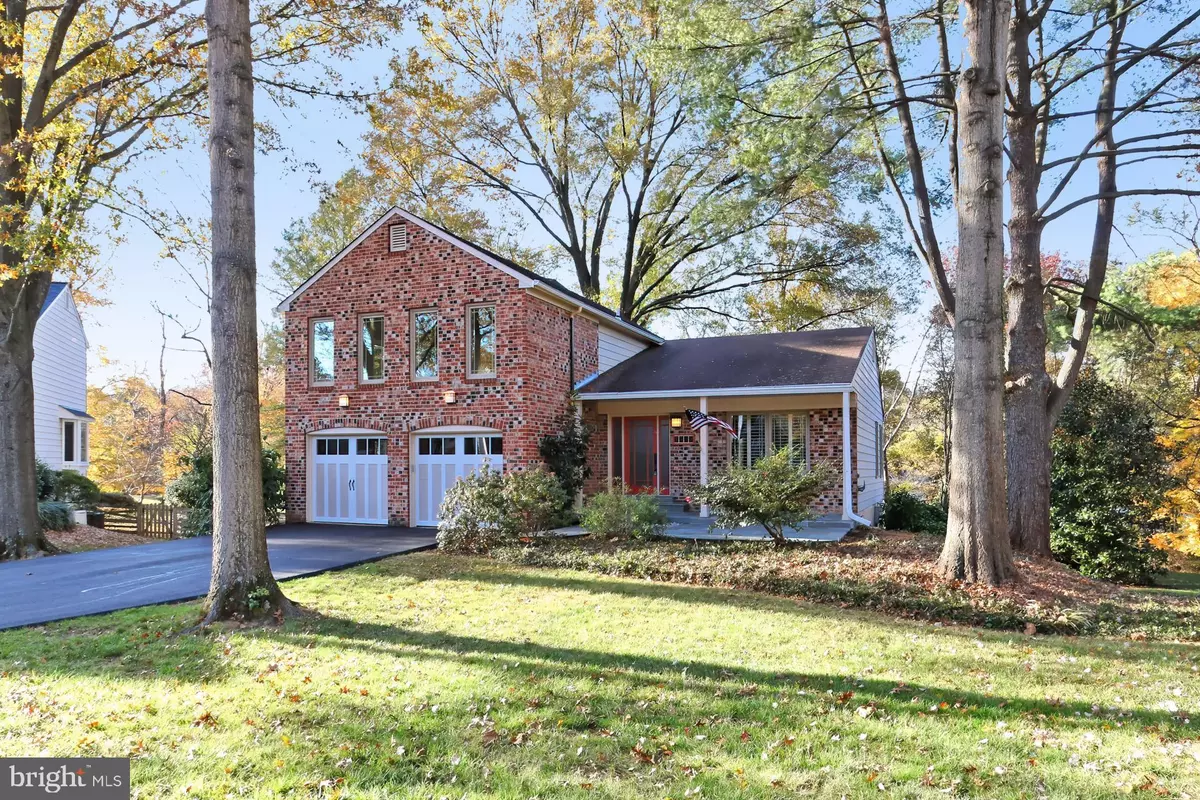$910,999
$819,000
11.2%For more information regarding the value of a property, please contact us for a free consultation.
3116 MADISON HILL CT Alexandria, VA 22310
4 Beds
3 Baths
2,075 SqFt
Key Details
Sold Price $910,999
Property Type Single Family Home
Sub Type Detached
Listing Status Sold
Purchase Type For Sale
Square Footage 2,075 sqft
Price per Sqft $439
Subdivision Madison Hill
MLS Listing ID VAFX2029308
Sold Date 12/17/21
Style Colonial
Bedrooms 4
Full Baths 2
Half Baths 1
HOA Y/N N
Abv Grd Liv Area 1,795
Originating Board BRIGHT
Year Built 1977
Annual Tax Amount $7,520
Tax Year 2021
Lot Size 0.695 Acres
Acres 0.69
Property Description
Looking for a truly lovely home on a large lot with easy access to commuting options? DONE! Oh the living you can do here! This home has loads of space for all, freshly painted and ready to move in. This multi-level home is perfectly situated to make living and working easy. You'll love the perfect flow for entertaining--the living room is open to the dining room and eat-in kitchen which opens to the family room. The eat-in kitchen has a large bay window with a wonderful view of the mature backyard so you can watch the kids playing while you make dinner. Also off the family room is one of two stacked screened porches on the back of the house which also overlook the backyard. Upstairs you'll find three nice sized bedrooms and a large master bedroom with its own en-suite and walk-in closet. Enjoy your own retreat off the master in the 2nd screened porch. This home boasts original hardwoods in great shape throughout the main and upper levels, with new luxury vinyl plank flooring in the family room, beautiful Pella casement windows and slider, a brand new driveway, 2015 HVAC and new carpeting in the newly refinished basement area that's a perfect playroom, movie room or office. The other half of the basement is a storage area and has a door to the backyard.
This is a remarkable home at the end of a cul-de-sac in an established close-knit neighborhood (over 40 block parties over the years!), convenient to everything! Commuting...its just a short mile walk through the neighborhood path, with your neighbors, to the Huntington Metro Station.
Location
State VA
County Fairfax
Zoning 140
Rooms
Other Rooms Living Room, Dining Room, Primary Bedroom, Bedroom 2, Bedroom 3, Kitchen, Family Room, Basement, Foyer, Bedroom 1, Laundry, Bathroom 1, Primary Bathroom, Screened Porch
Basement Partially Finished
Interior
Interior Features Breakfast Area, Built-Ins, Carpet, Ceiling Fan(s), Chair Railings, Crown Moldings, Formal/Separate Dining Room, Kitchen - Eat-In, Primary Bath(s), Recessed Lighting, Stall Shower, Tub Shower, Walk-in Closet(s), Wet/Dry Bar, Window Treatments, Wood Floors
Hot Water Solar, Natural Gas
Heating Forced Air
Cooling Central A/C
Flooring Hardwood, Luxury Vinyl Plank, Ceramic Tile, Carpet
Fireplaces Number 1
Fireplaces Type Brick, Mantel(s), Wood
Equipment Built-In Microwave, Dishwasher, Disposal, Dryer, Oven/Range - Gas, Refrigerator, Stainless Steel Appliances, Washer
Fireplace Y
Appliance Built-In Microwave, Dishwasher, Disposal, Dryer, Oven/Range - Gas, Refrigerator, Stainless Steel Appliances, Washer
Heat Source Natural Gas
Laundry Main Floor
Exterior
Parking Features Garage - Front Entry, Inside Access, Built In
Garage Spaces 6.0
Water Access N
Accessibility None
Attached Garage 2
Total Parking Spaces 6
Garage Y
Building
Story 3
Foundation Permanent
Sewer Public Sewer
Water Public
Architectural Style Colonial
Level or Stories 3
Additional Building Above Grade, Below Grade
New Construction N
Schools
School District Fairfax County Public Schools
Others
Senior Community No
Tax ID 0824 30 0015
Ownership Fee Simple
SqFt Source Assessor
Acceptable Financing Negotiable, Cash, Conventional, VA
Listing Terms Negotiable, Cash, Conventional, VA
Financing Negotiable,Cash,Conventional,VA
Special Listing Condition Standard
Read Less
Want to know what your home might be worth? Contact us for a FREE valuation!

Our team is ready to help you sell your home for the highest possible price ASAP

Bought with Brittanie DeChino • TTR Sotheby's International Realty
GET MORE INFORMATION





