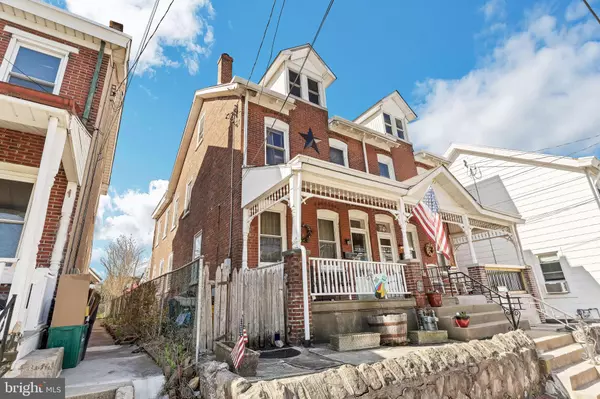$295,000
$268,000
10.1%For more information regarding the value of a property, please contact us for a free consultation.
26 W 6TH ST Bridgeport, PA 19405
4 Beds
2 Baths
1,916 SqFt
Key Details
Sold Price $295,000
Property Type Single Family Home
Sub Type Twin/Semi-Detached
Listing Status Sold
Purchase Type For Sale
Square Footage 1,916 sqft
Price per Sqft $153
Subdivision None Available
MLS Listing ID PAMC2030198
Sold Date 05/06/22
Style Traditional
Bedrooms 4
Full Baths 1
Half Baths 1
HOA Y/N N
Abv Grd Liv Area 1,916
Originating Board BRIGHT
Year Built 1900
Annual Tax Amount $3,454
Tax Year 2021
Lot Size 2,200 Sqft
Acres 0.05
Lot Dimensions 20.00 x 0.00
Property Sub-Type Twin/Semi-Detached
Property Description
Welcome home to 26 W 6th Street! Wonderful brick twin located in Bridgeport Boro with close access to shopping, dining, and all major commuter routes. When you enter the front door, you are welcomed by a large living room area with plenty of natural light coming through the front window. Continuing back, you come into the formal dining area with room for a large table for entertaining and holiday dinners. The kitchen is at the rear of the home with a door to access the rear yard. The surprise on the main floor is the rear staircase in the dining area to get to the second floor...and the powder room secretly tucked away under the stairs! On the second floor, you have 3 bedrooms and the full bath. The third floor has a large owner's bedroom that is roughly 348sf in size (not included in the public record square footage). The basement is dry with storage and the laundry area. The rear yard gets plenty of sunshine to sit out on the covered patio and sip a drink after a long day. There are hardwood floors and stairs throughout, 9' high ceilings and hard wired smoke detectors. The hot water heater was replaced in 2017 and the gas boiler was replaced in 2006. Schedule your private showing and make this home yours!
Location
State PA
County Montgomery
Area Bridgeport Boro (10602)
Zoning RES
Rooms
Basement Full, Unfinished
Interior
Interior Features Additional Stairway, Carpet, Ceiling Fan(s), Dining Area, Floor Plan - Traditional, Wood Floors
Hot Water Natural Gas
Heating Radiator, Hot Water
Cooling Window Unit(s)
Flooring Carpet, Hardwood
Equipment Dishwasher, Dryer, Oven/Range - Electric, Washer, Refrigerator
Fireplace N
Appliance Dishwasher, Dryer, Oven/Range - Electric, Washer, Refrigerator
Heat Source Natural Gas
Laundry Basement
Exterior
Water Access N
Accessibility None
Garage N
Building
Story 3
Foundation Stone
Sewer Public Sewer
Water Public
Architectural Style Traditional
Level or Stories 3
Additional Building Above Grade, Below Grade
New Construction N
Schools
School District Upper Merion Area
Others
Pets Allowed Y
Senior Community No
Tax ID 02-00-05740-009
Ownership Fee Simple
SqFt Source Assessor
Acceptable Financing Cash, Conventional, VA
Listing Terms Cash, Conventional, VA
Financing Cash,Conventional,VA
Special Listing Condition Standard
Pets Allowed No Pet Restrictions
Read Less
Want to know what your home might be worth? Contact us for a FREE valuation!

Our team is ready to help you sell your home for the highest possible price ASAP

Bought with Tony Salloum • Compass RE
GET MORE INFORMATION





